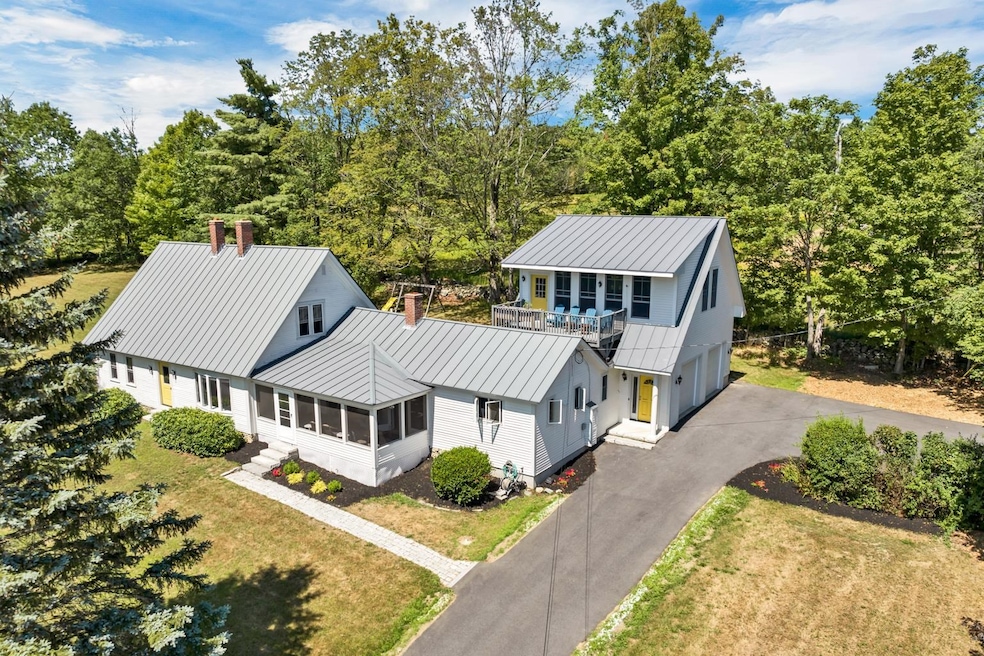
12 Ryder Corner Rd Sunapee, NH 03782
Estimated payment $4,904/month
Highlights
- Cape Cod Architecture
- Mountain View
- Wood Flooring
- Sunapee Central School Rated A
- Deck
- Sun or Florida Room
About This Home
This beautifully maintained 1800s Cape-style home combines timeless character with modern comfort, all set in a quintessential New Hampshire setting with views of Mt. Sunapee. Perfectly suited as either a primary residence or a second home, the property offers a blend of historic charm, functional living spaces, and year-round recreational opportunities just minutes away. The home features four bedrooms and three baths, providing plenty of space for family and guests. The fireplaced living room serves as a warm and inviting centerpiece, while a dedicated office or study offers a quiet retreat. A spacious family room extends the living space and opens onto a balcony where you can enjoy distant mountain views. The screened porch is ideal for summer evenings, offering a peaceful place to relax and connect with the surrounding landscape. The oversized two-car attached garage ensures both convenience and ample storage. Outdoors, the level lot is framed by traditional stone walls, creating a classic New England backdrop for gardening, play, or entertaining. Located just a short drive to both Mt. Sunapee Resort and Lake Sunapee, this property provides easy access to skiing, hiking, boating, and all that the Lake Sunapee region has to offer. Whether you're drawn to the homes historic character, its scenic views, or its prime location, this Cape presents a rare opportunity to own a piece of New Hampshires' charm. Showings start at the Open House, Saturday, August 23, 2025, 1-3pm.
Open House Schedule
-
Saturday, August 23, 20251:00 to 3:00 pm8/23/2025 1:00:00 PM +00:008/23/2025 3:00:00 PM +00:00Add to Calendar
Home Details
Home Type
- Single Family
Est. Annual Taxes
- $5,231
Year Built
- Built in 1880
Lot Details
- 1 Acre Lot
- Garden
- Property is zoned Rural Residential
Parking
- 2 Car Garage
Home Design
- Cape Cod Architecture
- Concrete Foundation
- Stone Foundation
- Wood Frame Construction
- Metal Roof
- Wood Siding
Interior Spaces
- Property has 2 Levels
- Family Room
- Living Room
- Dining Area
- Den
- Sun or Florida Room
- Wood Flooring
- Mountain Views
- Basement
- Interior Basement Entry
- Fire and Smoke Detector
Kitchen
- Breakfast Area or Nook
- Gas Range
- Microwave
- Dishwasher
Bedrooms and Bathrooms
- 4 Bedrooms
Laundry
- Laundry Room
- Dryer
- Washer
Outdoor Features
- Balcony
- Deck
Schools
- Sunapee Central Elementary School
- Sunapee Middle High School
- Sunapee Sr. High School
Utilities
- Drilled Well
- Cable TV Available
Listing and Financial Details
- Tax Lot 0021
- Assessor Parcel Number 0218
Map
Home Values in the Area
Average Home Value in this Area
Tax History
| Year | Tax Paid | Tax Assessment Tax Assessment Total Assessment is a certain percentage of the fair market value that is determined by local assessors to be the total taxable value of land and additions on the property. | Land | Improvement |
|---|---|---|---|---|
| 2024 | $3,622 | $361,800 | $118,300 | $243,500 |
| 2023 | $5,231 | $540,400 | $196,800 | $343,600 |
| 2022 | $5,062 | $361,800 | $118,300 | $243,500 |
| 2021 | $4,931 | $361,800 | $118,300 | $243,500 |
| 2020 | $5,007 | $361,800 | $118,300 | $243,500 |
| 2019 | $5,368 | $337,000 | $98,000 | $239,000 |
| 2018 | $5,247 | $337,000 | $98,000 | $239,000 |
| 2017 | $5,180 | $337,000 | $98,000 | $239,000 |
| 2016 | $5,065 | $337,000 | $98,000 | $239,000 |
| 2015 | $5,267 | $350,900 | $90,200 | $260,700 |
| 2014 | $5,327 | $350,900 | $90,200 | $260,700 |
| 2013 | $5,130 | $350,900 | $90,200 | $260,700 |
Property History
| Date | Event | Price | Change | Sq Ft Price |
|---|---|---|---|---|
| 08/20/2025 08/20/25 | For Sale | $820,000 | +70.8% | $229 / Sq Ft |
| 12/12/2022 12/12/22 | Sold | $480,150 | +21.6% | $125 / Sq Ft |
| 11/01/2022 11/01/22 | Pending | -- | -- | -- |
| 10/27/2022 10/27/22 | For Sale | $395,000 | -- | $103 / Sq Ft |
Purchase History
| Date | Type | Sale Price | Title Company |
|---|---|---|---|
| Warranty Deed | -- | None Available | |
| Warranty Deed | -- | None Available | |
| Warranty Deed | $321,700 | -- | |
| Warranty Deed | $321,700 | -- | |
| Warranty Deed | $321,700 | -- |
Mortgage History
| Date | Status | Loan Amount | Loan Type |
|---|---|---|---|
| Previous Owner | $384,000 | Stand Alone Refi Refinance Of Original Loan | |
| Previous Owner | $29,000 | Unknown | |
| Closed | -- | No Value Available |
Similar Homes in Sunapee, NH
Source: PrimeMLS
MLS Number: 5057354
APN: SUNA-000218-000021
- 43 Piney Point Rd
- 6 Paquette Ln
- 41 N Shore Rd
- 62 Lower Main St
- 12 Old Georges Mills Rd Unit 2
- 96 Fairway Dr
- 34 Fairway Dr Unit 34
- 66 Stagecoach Rd
- 524 Sunapee St Unit 11
- 1005 Lake Ave
- 169 Sunapee St
- 16 Pine St
- 17 Sullivan St
- 14 Hamel Rd
- 21 Fox Hollow Rd
- 1914 Little Lake Sunapee Rd Unit 1914
- 32 Court St Unit D
- 83 Bowles Rd
- 184 S Main St Unit C
- 155 Stoney Brook Rd






