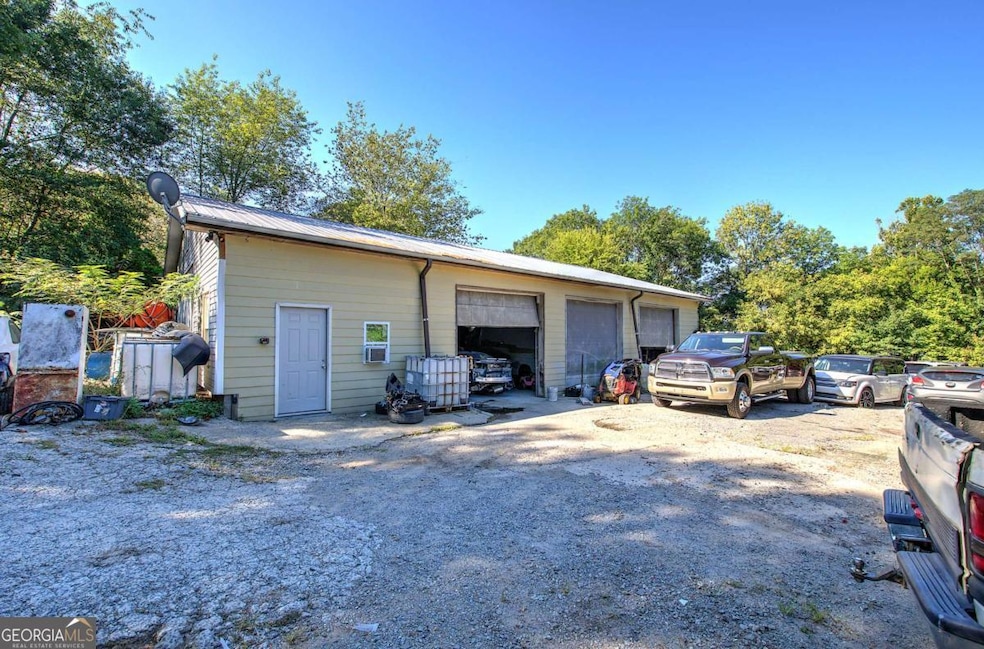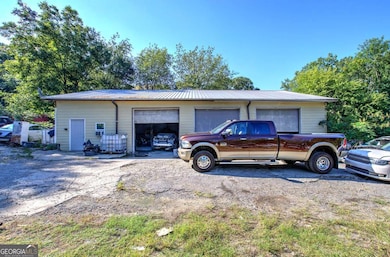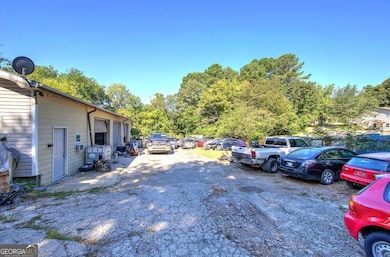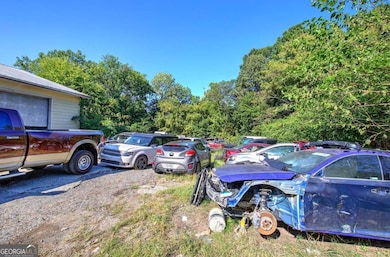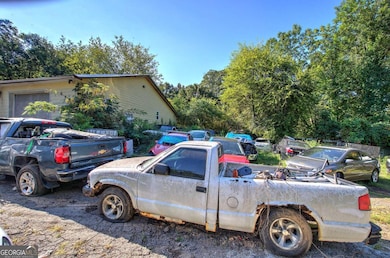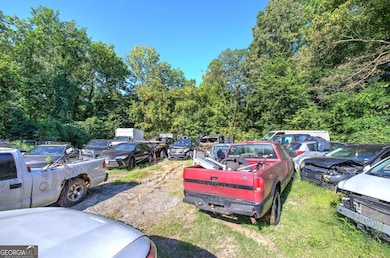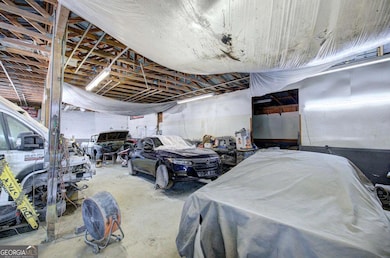12 Serena St Cartersville, GA 30120
Estimated payment $1,935/month
Highlights
- No HOA
- Separate Outdoor Workshop
- Garage
- Home Office
- 1-Story Property
- Wood Fence
About This Home
Looking for the perfect location to grow your business? This versatile 2,600 sq. ft. building offers endless potential for a wide range of commercial uses. Currently operating as an autobody shop, the property features a spacious open layout, low-maintenance vinyl siding, a durable metal roof, and three oversized garage doors for convenient access. Inside, you'll find electricity in place along with a welcoming reception area, ideal for meeting clients or customers. The property sits on a securely fenced .350 acre lot, with paved frontage that's perfect for parking or outdoor workspace, plus a grassy rear section for added flexibility. Zoned R-3 residential but taxed as Universal - Commercial (NEC), it provides a rare opportunity for multiple future uses. Its prime location, just minutes from I-75, the Booth Western Art Museum, the Tellus Science Museum, and the Savoy Automobile Museum, makes this property not only practical but also an excellent investment opportunity.
Home Details
Home Type
- Single Family
Est. Annual Taxes
- $1,037
Year Built
- Built in 2000
Lot Details
- 0.35 Acre Lot
- Wood Fence
- Level Lot
- Grass Covered Lot
Parking
- Garage
Home Design
- Mixed Use
- Slab Foundation
- Metal Roof
- Vinyl Siding
Interior Spaces
- 2,600 Sq Ft Home
- 1-Story Property
- Home Office
Bedrooms and Bathrooms
- 1 Main Level Bedroom
- 1 Full Bathroom
Outdoor Features
- Separate Outdoor Workshop
Schools
- Cartersville Primary/Elementar Elementary School
- Cartersville Middle School
- Cartersville High School
Utilities
- No Heating
- 220 Volts
- Septic Tank
Community Details
Overview
- No Home Owners Association
- Mechanicsville Heights Sec 8 Subdivision
Amenities
- No Laundry Facilities
Map
Home Values in the Area
Average Home Value in this Area
Tax History
| Year | Tax Paid | Tax Assessment Tax Assessment Total Assessment is a certain percentage of the fair market value that is determined by local assessors to be the total taxable value of land and additions on the property. | Land | Improvement |
|---|---|---|---|---|
| 2024 | $1,383 | $42,658 | $30,000 | $12,658 |
| 2023 | $1,037 | $42,658 | $30,000 | $12,658 |
| 2022 | $601 | $23,680 | $12,500 | $11,180 |
| 2021 | $632 | $23,680 | $12,500 | $11,180 |
| 2020 | $650 | $23,680 | $12,500 | $11,180 |
| 2019 | $628 | $22,640 | $14,000 | $8,640 |
| 2018 | $631 | $22,640 | $14,000 | $8,640 |
| 2017 | $634 | $22,640 | $14,000 | $8,640 |
| 2016 | $639 | $22,640 | $14,000 | $8,640 |
| 2015 | $640 | $22,640 | $14,000 | $8,640 |
| 2014 | $370 | $12,680 | $3,880 | $8,800 |
| 2013 | -- | $13,400 | $6,080 | $7,320 |
Property History
| Date | Event | Price | List to Sale | Price per Sq Ft |
|---|---|---|---|---|
| 11/12/2025 11/12/25 | Price Changed | $350,000 | -6.7% | $135 / Sq Ft |
| 09/03/2025 09/03/25 | For Sale | $375,000 | -- | $144 / Sq Ft |
Purchase History
| Date | Type | Sale Price | Title Company |
|---|---|---|---|
| Warranty Deed | $85,000 | -- |
Source: Georgia MLS
MLS Number: 10597028
APN: 0078F-0007-007
- 51 Valley View Dr Unit F39
- 310 Bonaire St
- 7 Valley View Dr
- 5 James St
- 706 Jones Mill Rd
- 0 Georgia 293 Unit 10585651
- 0 Georgia 293 Unit 7631149
- 115 Davis Dr
- 9 Aubrey St
- 420 N Gilmer St
- 25 Montgomery St
- 58 Quail Run
- 3 Pisgah Crossing Unit 3
- 2 Pisgah Crossing Unit 2
- 5 Pisgah Crossing
- 2 Pisgah Crossing
- 5 Pisgah Crossing Unit 5
- 8 Highland Ln
- 8 Highland Ln
- 83 Quail Run
- 78 Quail Run
- 205 Douglas St Unit 4
- 125 Roosevelt St
- 39 Hannon Way Unit 2
- 46 Akron St
- 83 Sharp Way
- 10 Felton St SE
- 38 Middlebrook Dr
- 24 Everett Cir SE
- 71 W Felton Rd Unit 327
- 71 W Felton Rd Unit 3THE
- 71 W Felton Rd Unit 3TH
- 71 W Felton Rd
- 29 Middleton Ct
- 29 Middleton Ct Unit ID1234832P
- 31 Middleton Ct Unit ID1234830P
- 31 Middleton Ct
- 453 Union Station St
