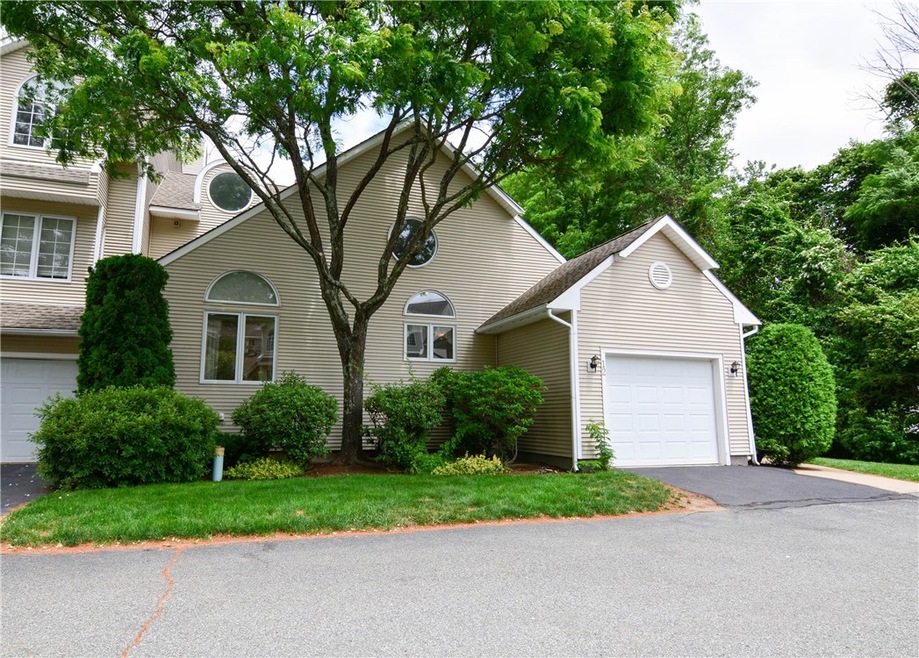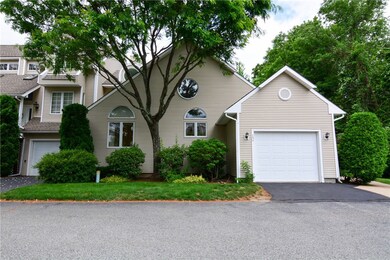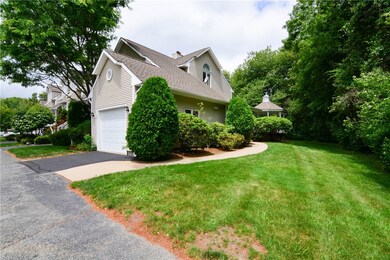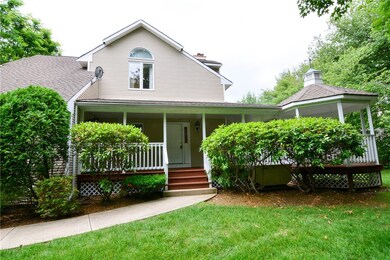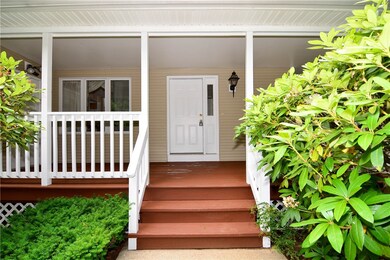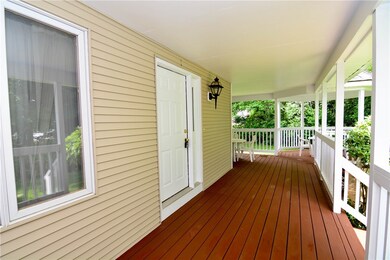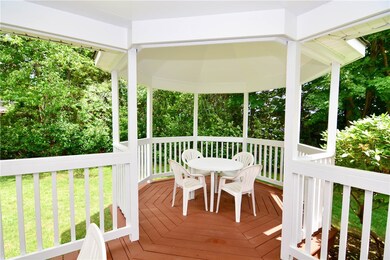
12 Sparrow Cir Unit 8 West Warwick, RI 02893
Natick NeighborhoodEstimated Value: $414,000 - $532,000
Highlights
- Golf Course Community
- Clubhouse
- Wood Flooring
- In Ground Pool
- Cathedral Ceiling
- Thermal Windows
About This Home
As of September 202112 Sparrow Circle was slightly modified by a nearby national insurance company to be a corporate meeting site. The first floor 14x15 bedroom was used as a conference room so the closets face the hallway. And instead of a full bath on the first floor, there are two side by side half baths. The 14x20 living room has a fireplace, vaulted ceiling, and sliders out to a very large and private wrap around porch. The kitchen has oak cabinets, tile counters, and a vaulted ceiling. There is also a comfortable dining area with a pass through marble serving counter from the kitchen. Upstairs is a 12x16 master bedroom with a vaulted ceiling and a Pullman bath. Outside the master is a 10x14 sitting area overlooking the living room that would be a great exercise area or home office. On the lower level is a 15x28 space that served as a large conference room and would be a great media room. Also on this level is a lavette, kitchenette, and a 13x14 finished space as you enter the lower level. River Farms has a beautiful clubhouse, inground pool, and a freshly refurbished tennis and a separate pickleball court just 50 yards from this condo. This complex is very convenient to Bald Hill Road shopping, is across the street from the Midville Golf Club, and less than a mile from the West Warwick Country Club.
Last Agent to Sell the Property
RE/MAX Professionals License #RES.0028076 Listed on: 06/23/2021

Townhouse Details
Home Type
- Townhome
Est. Annual Taxes
- $6,396
Year Built
- Built in 1989
Lot Details
- Cul-De-Sac
- Sprinkler System
HOA Fees
- $375 Monthly HOA Fees
Parking
- 1 Car Attached Garage
- Garage Door Opener
- Driveway
- Assigned Parking
Home Design
- Vinyl Siding
- Concrete Perimeter Foundation
- Plaster
Interior Spaces
- 2-Story Property
- Wet Bar
- Cathedral Ceiling
- Zero Clearance Fireplace
- Thermal Windows
- Storage Room
- Utility Room
- Security System Owned
Kitchen
- Oven
- Range
- Microwave
- Dishwasher
Flooring
- Wood
- Carpet
- Ceramic Tile
Bedrooms and Bathrooms
- 2 Bedrooms
Laundry
- Laundry Room
- Dryer
- Washer
Finished Basement
- Basement Fills Entire Space Under The House
- Interior and Exterior Basement Entry
Outdoor Features
- In Ground Pool
- Porch
Utilities
- Forced Air Heating and Cooling System
- Heating System Uses Gas
- Underground Utilities
- 200+ Amp Service
- Power Generator
- Gas Water Heater
Listing and Financial Details
- Tax Lot 407
- Assessor Parcel Number 12SPARROWCIR8WWAR
Community Details
Overview
- Wakefield Street Subdivision
Amenities
- Shops
- Public Transportation
- Clubhouse
Recreation
- Golf Course Community
- Tennis Courts
- Recreation Facilities
- Community Pool
Pet Policy
- Pet Size Limit
- Dogs and Cats Allowed
Ownership History
Purchase Details
Purchase Details
Home Financials for this Owner
Home Financials are based on the most recent Mortgage that was taken out on this home.Similar Home in West Warwick, RI
Home Values in the Area
Average Home Value in this Area
Purchase History
| Date | Buyer | Sale Price | Title Company |
|---|---|---|---|
| Juliet K Mooradian Lt | -- | None Available | |
| Juliet K Mooradian Lt | -- | None Available | |
| Mooradian Juliet | $339,900 | None Available | |
| Mooradian Juliet | $339,900 | None Available |
Mortgage History
| Date | Status | Borrower | Loan Amount |
|---|---|---|---|
| Previous Owner | Mooradian Juliet | $125,000 |
Property History
| Date | Event | Price | Change | Sq Ft Price |
|---|---|---|---|---|
| 09/02/2021 09/02/21 | Sold | $339,900 | 0.0% | $125 / Sq Ft |
| 08/03/2021 08/03/21 | Pending | -- | -- | -- |
| 06/23/2021 06/23/21 | For Sale | $339,900 | -- | $125 / Sq Ft |
Tax History Compared to Growth
Tax History
| Year | Tax Paid | Tax Assessment Tax Assessment Total Assessment is a certain percentage of the fair market value that is determined by local assessors to be the total taxable value of land and additions on the property. | Land | Improvement |
|---|---|---|---|---|
| 2024 | $6,177 | $330,500 | $0 | $330,500 |
| 2023 | $6,055 | $330,500 | $0 | $330,500 |
| 2022 | $5,923 | $328,300 | $0 | $328,300 |
| 2021 | $6,396 | $278,100 | $0 | $278,100 |
| 2020 | $8,599 | $278,100 | $0 | $278,100 |
| 2019 | $8,154 | $278,100 | $0 | $278,100 |
| 2018 | $8,015 | $294,900 | $0 | $294,900 |
| 2017 | $7,759 | $294,900 | $0 | $294,900 |
| 2016 | $7,620 | $294,900 | $0 | $294,900 |
| 2015 | $8,159 | $314,300 | $0 | $314,300 |
| 2014 | $7,980 | $314,300 | $0 | $314,300 |
Agents Affiliated with this Home
-
David Splaine

Seller's Agent in 2021
David Splaine
RE/MAX Professionals
(401) 465-6996
3 in this area
98 Total Sales
-
Jennifer Cosgrove O'Leary

Buyer's Agent in 2021
Jennifer Cosgrove O'Leary
Greenwich Bay Brokers
(203) 980-3547
4 in this area
190 Total Sales
Map
Source: State-Wide MLS
MLS Number: 1286395
APN: WWAR-000037-000407-000008
- 84 River Farms Dr
- 515 Wakefield St
- 25 Wilson St
- 17 Gilcrest Dr
- 1 Diaz Ct
- 61 Lafayette St
- 77 W Valley Cir Unit 77
- 11 W Valley Cir
- 47 W Valley Cir
- 3 Lily Ln
- 7 Blossom St
- 81 W Valley Cir
- 780 Providence St
- 56 River St Unit 23
- 479 Providence St Unit A6
- 2 Medinah Dr
- 92 Glendale Dr
- 238 Wakefield St
- 217 Wakefield St
- 30 Hoover St
- 12 Sparrow Cir
- 12 Sparrow Cir Unit 8
- 10 Sparrow Cir
- 8 Sparrow Cir
- 8 Sparrow Cir Unit 6
- 6 Sparrow Cir
- 6 Sparrow Cir Unit 5
- 4 Sparrow Cir
- 11 Sparrow Cir
- 11 Sparrow Cir Unit 9
- 9 Sparrow Cir
- 9 Sparrow Cir Unit 9
- 9 Sparrow Cir Unit 10
- 7 Sparrow Cir
- 7 Sparrow Cir Unit 7
- 7 Sparrow Cir Unit 11
- 5 Sparrow Cir
- 3 Apple Blossom Way
- 1 Apple Blossom Way
- 1 Apple Blossom Way Unit 1
