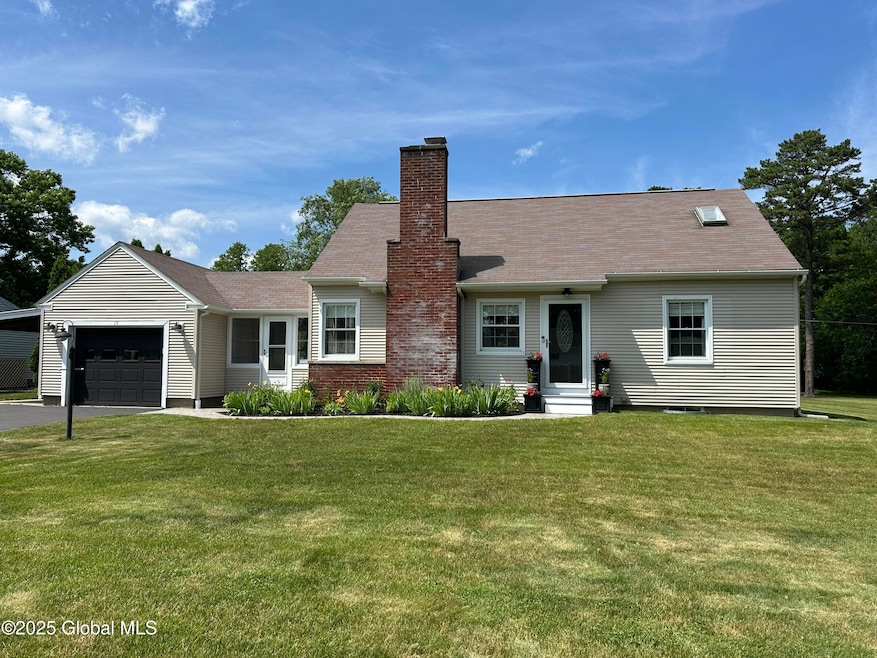
12 Spruce St South Glens Falls, NY 12803
Moreau NeighborhoodEstimated payment $2,087/month
Highlights
- In Ground Pool
- Wood Flooring
- No HOA
- Cape Cod Architecture
- Finished Attic
- Enclosed Glass Porch
About This Home
This beautifully remodeled 3-bedroom, 2-bath home is situated on a quiet, lovely street. The home boasts hardwood floors, new central A/C, an enclosed porch, a large landscaped yard, and an in-ground pool with a new privacy fence, a spacious patio, and room for a garden. The stackable washer/dryer in the first-floor bathroom makes this home easy for first-floor living, but there are also washer/dryer hookups in the basement if you prefer. This home also features a one-car garage plus a carport. This charming house is waiting for you to call it home!
Home Details
Home Type
- Single Family
Est. Annual Taxes
- $3,684
Year Built
- Built in 1954 | Remodeled
Lot Details
- 0.34 Acre Lot
- Property fronts a private road
- Partially Fenced Property
- Privacy Fence
- Vinyl Fence
- Landscaped
- Level Lot
- Cleared Lot
Parking
- 2 Car Attached Garage
- Carport
- Garage Door Opener
- Driveway
- Off-Street Parking
Home Design
- Cape Cod Architecture
- 1.5-Story Property
- Shingle Roof
- Vinyl Siding
- Asphalt
Interior Spaces
- 1,350 Sq Ft Home
- Living Room with Fireplace
- Finished Attic
Kitchen
- Eat-In Kitchen
- Electric Oven
- Cooktop
- Dishwasher
Flooring
- Wood
- Laminate
- Vinyl
Bedrooms and Bathrooms
- 3 Bedrooms
- Bathroom on Main Level
- 2 Full Bathrooms
Laundry
- Laundry Room
- Laundry on main level
- Laundry in Bathroom
- Washer and Dryer
Basement
- Basement Fills Entire Space Under The House
- Interior Basement Entry
Home Security
- Carbon Monoxide Detectors
- Fire and Smoke Detector
Outdoor Features
- In Ground Pool
- Patio
- Shed
- Enclosed Glass Porch
Schools
- South Glens Falls High School
Utilities
- Forced Air Heating and Cooling System
- Heating System Uses Natural Gas
- Septic Tank
Community Details
- No Home Owners Association
Listing and Financial Details
- Legal Lot and Block 24 / 1
- Assessor Parcel Number 50.45-1-24
Map
Home Values in the Area
Average Home Value in this Area
Tax History
| Year | Tax Paid | Tax Assessment Tax Assessment Total Assessment is a certain percentage of the fair market value that is determined by local assessors to be the total taxable value of land and additions on the property. | Land | Improvement |
|---|---|---|---|---|
| 2024 | $3,045 | $239,000 | $42,900 | $196,100 |
| 2023 | $3,507 | $221,000 | $42,900 | $178,100 |
| 2022 | $3,376 | $201,000 | $35,500 | $165,500 |
| 2021 | $3,341 | $186,000 | $35,500 | $150,500 |
| 2020 | $3,173 | $172,000 | $35,500 | $136,500 |
| 2019 | $2,679 | $172,000 | $35,500 | $136,500 |
| 2018 | $3,138 | $172,000 | $35,500 | $136,500 |
| 2017 | $3,212 | $172,000 | $35,500 | $136,500 |
| 2016 | $3,288 | $172,000 | $35,500 | $136,500 |
Property History
| Date | Event | Price | Change | Sq Ft Price |
|---|---|---|---|---|
| 07/28/2025 07/28/25 | Pending | -- | -- | -- |
| 07/22/2025 07/22/25 | For Sale | $325,000 | 0.0% | $241 / Sq Ft |
| 06/28/2025 06/28/25 | Pending | -- | -- | -- |
| 06/25/2025 06/25/25 | For Sale | $325,000 | +160.0% | $241 / Sq Ft |
| 05/05/2017 05/05/17 | Sold | $125,000 | -3.8% | $93 / Sq Ft |
| 04/04/2017 04/04/17 | Pending | -- | -- | -- |
| 02/22/2017 02/22/17 | Price Changed | $129,900 | -7.1% | $96 / Sq Ft |
| 02/21/2017 02/21/17 | For Sale | $139,900 | +11.9% | $104 / Sq Ft |
| 02/18/2017 02/18/17 | Off Market | $125,000 | -- | -- |
| 01/24/2017 01/24/17 | Price Changed | $139,900 | -6.7% | $104 / Sq Ft |
| 12/20/2016 12/20/16 | For Sale | $149,900 | +19.9% | $111 / Sq Ft |
| 08/01/2016 08/01/16 | Off Market | $125,000 | -- | -- |
| 07/25/2016 07/25/16 | Price Changed | $149,900 | -3.2% | $111 / Sq Ft |
| 06/21/2016 06/21/16 | For Sale | $154,900 | -- | $115 / Sq Ft |
Mortgage History
| Date | Status | Loan Amount | Loan Type |
|---|---|---|---|
| Closed | $190,000 | New Conventional |
About the Listing Agent

I have been a Licensed Real Estate Agent since 2005 and my clients are my #1 priority. I take the time to understand the needs of every buyer and seller. Purchasing and/or selling a home does not have to be a challenging ordeal, and I'll take the time to ensure the buying/selling process runs as smoothly as possible. I have held client satisfaction as my highest priority and works hard to make the entire home buying and selling experience as productive and enjoyable as possible. Clients working
Julie's Other Listings
Source: Global MLS
MLS Number: 202520351
APN: 414489-050-045-0001-024-000-0000
- 607 Gansevoort Rd
- 1349-1367 U S Highway 9
- 1674 U S 9
- 8 Wynnefield Dr
- 71 Bluebird Rd
- 9 Thomas Ave
- 17 Park Dr
- 100 Saratoga Ave
- 34 Wilson Ave
- 545 Gansevoort Rd
- 31 Wilson Ave
- 19 Mchugh St
- 64 Feeder Dam Rd
- 55 Winterberry Ln
- 11 North Rd
- 538 Gansevoort Rd
- 19 John St
- 29 E State St
- 21 Marion Ave
- 30 Sandy Blvd






