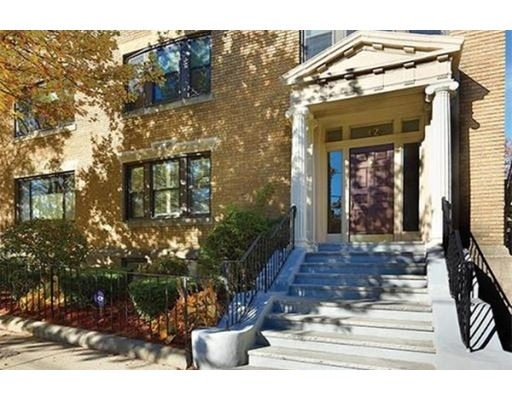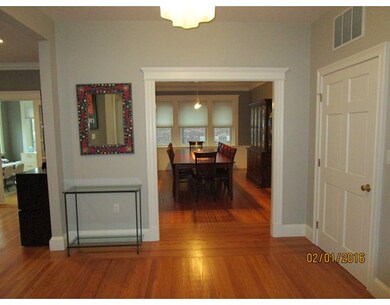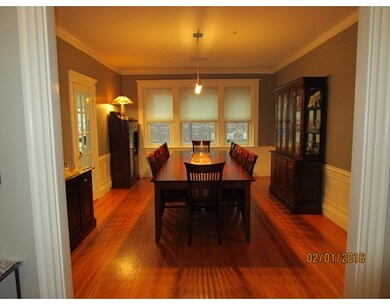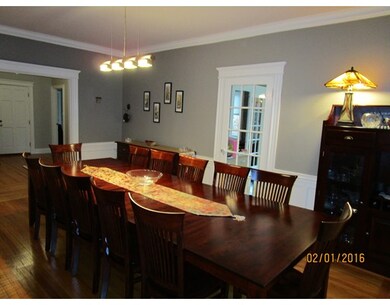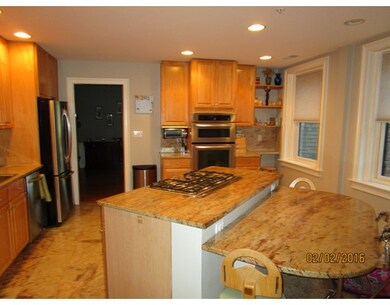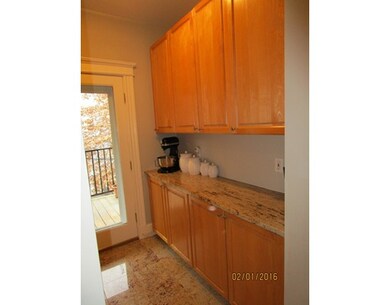
12 Stedman St Unit 3 Brookline, MA 02446
Coolidge Corner NeighborhoodAbout This Home
As of April 2016Gracious 2nd floor Manhattan-style floor through 2077 square feet condominium with TWO assigned parking spaces (1 garage). Prime Coolidge Corner location in Devotion School district. Sophisticated and spacious 8 room unit features stunning kitchen design with updated appliances and ample cabinetry. Large butler's pantry leading to deck. Oversized windows (replaced) with window treatments. French doors. Banquet sized dining room ideal for entertaining. Large walk-in closet in master suite. High ceilings, flexible open floor plan and recessed lighting throughout. Washer/dryer in unit. Central air. 100% owner occupied. Excellent closet space including above closet storage in bedrooms and additional storage in basement. Separate utility systems so reasonable condo fee. Professionally well managed association completed many updates to building recently. Walkable to restaurants, shops, public transportation (T and bus), entertainment. Pets ok.
Last Agent to Sell the Property
David Dykeman
David J. Dykeman Listed on: 02/03/2016
Property Details
Home Type
Condominium
Est. Annual Taxes
$16,364
Year Built
1920
Lot Details
0
Listing Details
- Unit Level: 2
- Unit Placement: Middle
- Property Type: Condominium/Co-Op
- CC Type: Condo
- Style: Low-Rise
- Other Agent: 1.00
- Sub-Agency Relationship Offered: Yes
- Lead Paint: Unknown
- Year Round: Yes
- Year Built Description: Approximate
- Special Features: None
- Property Sub Type: Condos
- Year Built: 1920
Interior Features
- Has Basement: Yes
- Primary Bathroom: Yes
- Number of Rooms: 8
- Amenities: Public Transportation, Shopping, Tennis Court, Park, Medical Facility, Laundromat, House of Worship, Public School, T-Station, University
- Electric: 110 Volts, Circuit Breakers
- Energy: Insulated Windows, Prog. Thermostat
- Flooring: Wood, Tile
- Interior Amenities: Cable Available, French Doors
- Bedroom 2: Second Floor, 11X8
- Bedroom 3: Second Floor, 15X12
- Bedroom 4: Second Floor, 13X12
- Bathroom #1: Second Floor
- Bathroom #2: Second Floor
- Kitchen: Second Floor, 16X15
- Laundry Room: Second Floor
- Living Room: Second Floor, 19X13
- Master Bedroom: Second Floor, 15X13
- Master Bedroom Description: Bathroom - Full, Closet - Walk-in, Flooring - Hardwood
- Dining Room: Second Floor, 19X13
- No Bedrooms: 4
- Full Bathrooms: 2
- Oth1 Room Name: Foyer
- Oth1 Dimen: 13X10
- Oth1 Dscrp: Closet, Flooring - Hardwood
- Oth1 Level: Second Floor
- Oth2 Room Name: Office
- Oth2 Dimen: 13X12
- Oth2 Dscrp: Flooring - Hardwood, Window(s) - Picture
- Oth2 Level: Second Floor
- No Living Levels: 1
- Main Lo: NB2366
- Main So: BB9906
Exterior Features
- Exterior: Brick
- Exterior Unit Features: Deck
Garage/Parking
- Garage Parking: Detached, Deeded, Assigned
- Garage Spaces: 1
- Parking: Off-Street, Assigned, Deeded, Paved Driveway
- Parking Spaces: 2
Utilities
- Cooling Zones: 1
- Heat Zones: 1
- Hot Water: Electric, Tank
- Utility Connections: for Gas Range, for Electric Oven, for Electric Dryer, Washer Hookup
- Sewer: City/Town Sewer
- Water: City/Town Water
Condo/Co-op/Association
- Condominium Name: 12 Stedman Street Condominium
- Association Fee Includes: Water, Sewer, Master Insurance, Exterior Maintenance, Landscaping, Snow Removal, Reserve Funds
- Association Security: Intercom
- Management: Professional - Off Site
- Pets Allowed: Yes
- No Units: 4
- Unit Building: 3
Fee Information
- Fee Interval: Monthly
Schools
- Elementary School: Edward Devotion
- High School: Brookline High
Lot Info
- Assessor Parcel Number: B:050 L:0039 S:0003
- Zoning: Res
Ownership History
Purchase Details
Home Financials for this Owner
Home Financials are based on the most recent Mortgage that was taken out on this home.Purchase Details
Home Financials for this Owner
Home Financials are based on the most recent Mortgage that was taken out on this home.Purchase Details
Home Financials for this Owner
Home Financials are based on the most recent Mortgage that was taken out on this home.Purchase Details
Purchase Details
Home Financials for this Owner
Home Financials are based on the most recent Mortgage that was taken out on this home.Purchase Details
Home Financials for this Owner
Home Financials are based on the most recent Mortgage that was taken out on this home.Purchase Details
Home Financials for this Owner
Home Financials are based on the most recent Mortgage that was taken out on this home.Purchase Details
Similar Homes in the area
Home Values in the Area
Average Home Value in this Area
Purchase History
| Date | Type | Sale Price | Title Company |
|---|---|---|---|
| Deed | -- | -- | |
| Not Resolvable | $1,525,000 | -- | |
| Deed | -- | -- | |
| Deed | -- | -- | |
| Deed | $960,000 | -- | |
| Deed | $735,000 | -- | |
| Deed | $505,000 | -- | |
| Deed | $459,000 | -- |
Mortgage History
| Date | Status | Loan Amount | Loan Type |
|---|---|---|---|
| Open | $1,408,000 | Stand Alone Refi Refinance Of Original Loan | |
| Closed | $1,350,000 | Stand Alone Refi Refinance Of Original Loan | |
| Previous Owner | $1,220,000 | Unknown | |
| Previous Owner | $152,500 | Unknown | |
| Previous Owner | $568,000 | Adjustable Rate Mortgage/ARM | |
| Previous Owner | $617,000 | Purchase Money Mortgage | |
| Previous Owner | $700,000 | Purchase Money Mortgage | |
| Previous Owner | $259,000 | No Value Available | |
| Previous Owner | $485,000 | Purchase Money Mortgage | |
| Previous Owner | $200,000 | No Value Available | |
| Previous Owner | $350,000 | Purchase Money Mortgage |
Property History
| Date | Event | Price | Change | Sq Ft Price |
|---|---|---|---|---|
| 08/01/2024 08/01/24 | Rented | $7,500 | +2.0% | -- |
| 06/15/2024 06/15/24 | Under Contract | -- | -- | -- |
| 06/11/2024 06/11/24 | For Rent | $7,350 | +5.0% | -- |
| 08/18/2021 08/18/21 | Rented | -- | -- | -- |
| 08/16/2021 08/16/21 | Under Contract | -- | -- | -- |
| 08/10/2021 08/10/21 | For Rent | $7,000 | 0.0% | -- |
| 04/20/2016 04/20/16 | Sold | $1,525,000 | +1.7% | $734 / Sq Ft |
| 02/09/2016 02/09/16 | Pending | -- | -- | -- |
| 02/03/2016 02/03/16 | For Sale | $1,499,999 | -- | $722 / Sq Ft |
Tax History Compared to Growth
Tax History
| Year | Tax Paid | Tax Assessment Tax Assessment Total Assessment is a certain percentage of the fair market value that is determined by local assessors to be the total taxable value of land and additions on the property. | Land | Improvement |
|---|---|---|---|---|
| 2025 | $16,364 | $1,658,000 | $0 | $1,658,000 |
| 2024 | $15,881 | $1,625,500 | $0 | $1,625,500 |
| 2023 | $15,513 | $1,556,000 | $0 | $1,556,000 |
| 2022 | $15,545 | $1,525,500 | $0 | $1,525,500 |
| 2021 | $14,802 | $1,510,400 | $0 | $1,510,400 |
| 2020 | $14,132 | $1,495,500 | $0 | $1,495,500 |
| 2019 | $13,346 | $1,424,300 | $0 | $1,424,300 |
| 2018 | $12,399 | $1,310,700 | $0 | $1,310,700 |
| 2017 | $11,990 | $1,213,600 | $0 | $1,213,600 |
| 2016 | $11,496 | $1,103,300 | $0 | $1,103,300 |
| 2015 | $10,712 | $1,003,000 | $0 | $1,003,000 |
| 2014 | $10,393 | $912,500 | $0 | $912,500 |
Agents Affiliated with this Home
-
Franca DiFrancesco
F
Seller's Agent in 2024
Franca DiFrancesco
The Charles Realty
(617) 236-0353
1 in this area
11 Total Sales
-
Jeremy Elliott
J
Buyer's Agent in 2024
Jeremy Elliott
Stuart St James, Inc.
(781) 534-8739
-
Jessica GRABOW
J
Seller's Agent in 2021
Jessica GRABOW
The Charles Realty
(617) 236-0353
6 Total Sales
-
Thomas MacLaughlan

Buyer's Agent in 2021
Thomas MacLaughlan
JYP Realty
(978) 996-6782
3 Total Sales
-
D
Seller's Agent in 2016
David Dykeman
David J. Dykeman
-
Sarah Glovsky

Buyer's Agent in 2016
Sarah Glovsky
The Charles Realty
(617) 236-0353
3 in this area
150 Total Sales
Map
Source: MLS Property Information Network (MLS PIN)
MLS Number: 71955725
APN: BROO-000050-000039-000003
- 12 Williams St
- 10 Bradford Terrace Unit 5
- 6 Shailer St Unit 3
- 51 Naples Rd
- 60 Babcock St Unit 64
- 41 Centre St Unit 208
- 107 Centre St Unit A
- 51 John St Unit 201
- 63 Babcock St Unit B1
- 95 Beals St Unit 2
- 10-12 Greenway Ct
- 60 Dwight St Unit 2
- 77 Thorndike St Unit 1
- 77 Thorndike St Unit 2
- 14 Green St Unit PHA
- 14 Green St Unit 301
- 14 Green St Unit PH B
- 14 Green St Unit The PH
- 94 Naples Rd Unit 6
- 50 Green St Unit 312
