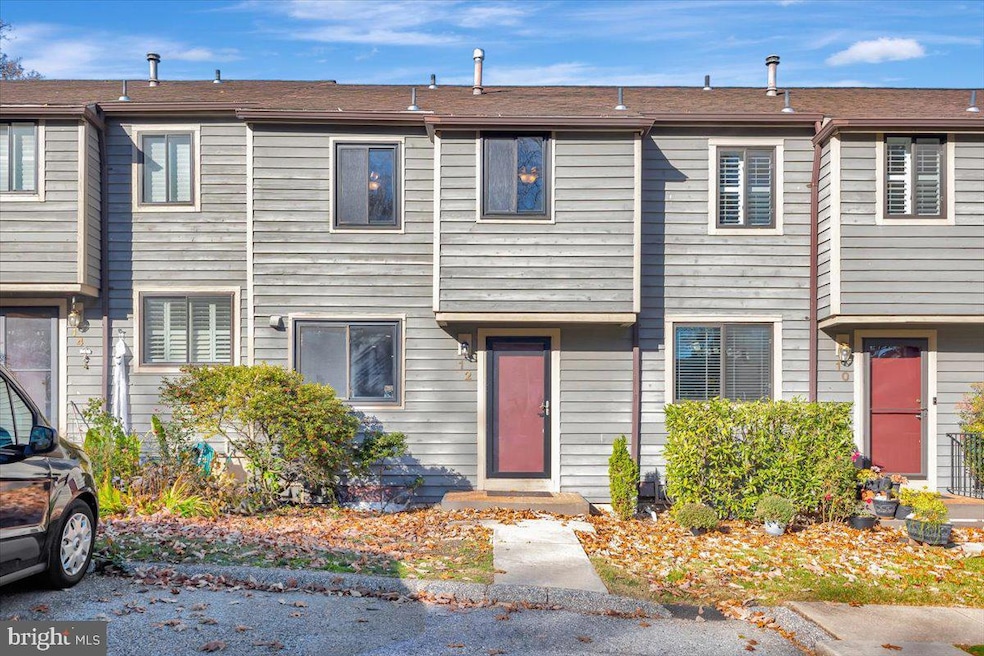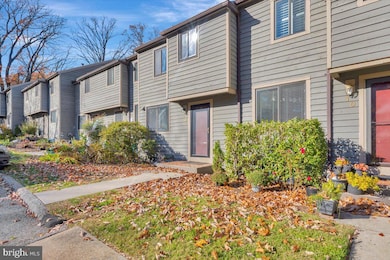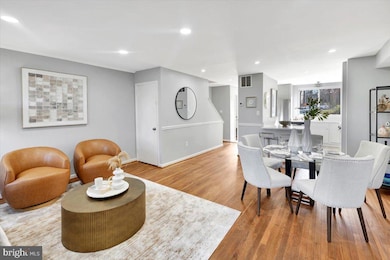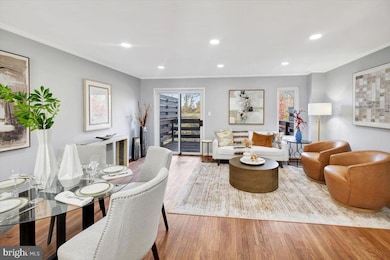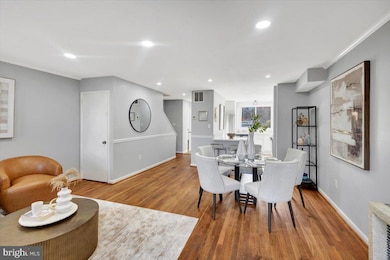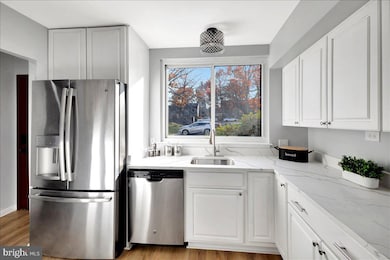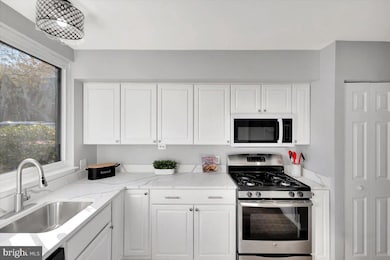12 Stone Ridge Ct Baltimore, MD 21239
Estimated payment $2,326/month
Highlights
- Very Popular Property
- Gated Community
- Colonial Architecture
- Stoneleigh Elementary School Rated 9+
- View of Trees or Woods
- Deck
About This Home
Come discover why Stone Oaks Community is a hidden gem in Baltimore County. This wonderful, small Gated Condo Community is tucked between Stoneleigh , Idlewylde and Anneslie. Enjoy wooded surroundings in your common areas, along with tennis and off street parking. Desired Stoneleigh school district...minutes from Towson University, major hospitals, major transportation, shopping, restaurants, etc. Completely renovated 3 BR, 2.5 baths townhome with new kitchen, separate living room / dining combo, recessed lighting, hardwood floors, finished basement. Open Sunday, Nov. 16 from 12-2. Gate code #1865.
Listing Agent
(410) 812-6936 bobsimon@lnf.com Long & Foster Real Estate, Inc. License #590634 Listed on: 11/14/2025

Townhouse Details
Home Type
- Townhome
Est. Annual Taxes
- $3,393
Year Built
- Built in 1975 | Remodeled in 2025
Lot Details
- Property is in excellent condition
HOA Fees
- $330 Monthly HOA Fees
Parking
- Parking Lot
Home Design
- Colonial Architecture
- Asphalt Roof
- Wood Siding
- Concrete Perimeter Foundation
- Cedar
Interior Spaces
- Property has 3 Levels
- Sliding Doors
- Family Room
- Living Room
- Dining Room
- Views of Woods
- Security Gate
Flooring
- Wood
- Luxury Vinyl Plank Tile
Bedrooms and Bathrooms
- 3 Bedrooms
Finished Basement
- Connecting Stairway
- Interior and Exterior Basement Entry
Outdoor Features
- Deck
- Patio
Schools
- Stoneleigh Elementary School
- Dumbarton Middle School
- Towson High Law & Public Policy
Utilities
- Forced Air Heating and Cooling System
- Natural Gas Water Heater
- Cable TV Available
Listing and Financial Details
- Assessor Parcel Number 04091700002399
Community Details
Overview
- Association fees include common area maintenance, exterior building maintenance, insurance, management, reserve funds, snow removal, trash
- Stoneoaks Condominiums
- Stoneleigh Subdivision
Amenities
- Common Area
Pet Policy
- Pets Allowed
- Pet Size Limit
Security
- Gated Community
- Storm Doors
Map
Home Values in the Area
Average Home Value in this Area
Tax History
| Year | Tax Paid | Tax Assessment Tax Assessment Total Assessment is a certain percentage of the fair market value that is determined by local assessors to be the total taxable value of land and additions on the property. | Land | Improvement |
|---|---|---|---|---|
| 2025 | $3,676 | $230,100 | $80,000 | $150,100 |
| 2024 | $3,676 | $219,633 | $0 | $0 |
| 2023 | $1,769 | $209,167 | $0 | $0 |
| 2022 | $2,237 | $198,700 | $80,000 | $118,700 |
| 2021 | $3,148 | $195,900 | $0 | $0 |
| 2020 | $2,340 | $193,100 | $0 | $0 |
| 2019 | $2,306 | $190,300 | $80,000 | $110,300 |
| 2018 | $3,163 | $188,733 | $0 | $0 |
| 2017 | $2,970 | $187,167 | $0 | $0 |
| 2016 | $2,577 | $185,600 | $0 | $0 |
| 2015 | $2,577 | $185,600 | $0 | $0 |
| 2014 | $2,577 | $185,600 | $0 | $0 |
Property History
| Date | Event | Price | List to Sale | Price per Sq Ft | Prior Sale |
|---|---|---|---|---|---|
| 11/14/2025 11/14/25 | For Sale | $325,000 | +58.5% | $226 / Sq Ft | |
| 09/09/2025 09/09/25 | Sold | $205,000 | -4.6% | $142 / Sq Ft | View Prior Sale |
| 08/22/2025 08/22/25 | Pending | -- | -- | -- | |
| 07/18/2025 07/18/25 | For Sale | $214,900 | -- | $149 / Sq Ft |
Purchase History
| Date | Type | Sale Price | Title Company |
|---|---|---|---|
| Deed | $205,000 | Sage Title | |
| Deed | $205,000 | Sage Title | |
| Trustee Deed | $216,000 | None Listed On Document | |
| Trustee Deed | $216,000 | None Listed On Document | |
| Trustee Deed | $200,000 | None Listed On Document | |
| Deed | $250,000 | -- | |
| Deed | $250,000 | -- | |
| Deed | $250,000 | -- | |
| Deed | $250,000 | -- | |
| Deed | -- | -- | |
| Deed | -- | -- | |
| Deed | $138,000 | -- |
Mortgage History
| Date | Status | Loan Amount | Loan Type |
|---|---|---|---|
| Open | $209,580 | New Conventional | |
| Closed | $209,580 | New Conventional | |
| Previous Owner | $37,500 | Stand Alone Second | |
| Previous Owner | $200,000 | Adjustable Rate Mortgage/ARM | |
| Previous Owner | $200,000 | Adjustable Rate Mortgage/ARM |
Source: Bright MLS
MLS Number: MDBC2145840
APN: 09-1700002399
- 6 Stone Ridge Ct
- 28 Stone Ridge Ct
- 6923 Summit Cir
- 6931 Summit Cir
- 724 Murdock Rd
- 803 Stoneleigh Rd
- 6416 Sherwood Rd
- 908 Stevenson Ln
- 625 Yarmouth Rd
- 1108 Litchfield Rd
- 724 Overbrook Rd
- 707 Anneslie Rd
- 710 Overbrook Rd
- 636 Overbrook Rd
- 612 Coventry Rd
- 924 Fairway Dr
- 1120 Litchfield Rd
- 608 Worcester Rd
- 517 Worcester Rd
- 6702 Queens Ferry Rd
- 633 Walker Ave
- 1327 Limit Ave
- 6906 Donachie Rd
- 6535 Falkirk Rd
- 6306 Holly Ln
- 7914 Knollwood Rd
- 6138 Macbeth Dr Unit 1st Floor
- 6161 Parkway Dr Unit 2
- 1104 Meridene Dr Unit 2
- 1109 Meridene Dr
- 6103 Chinquapin Pkwy
- 1408 Cedarcroft Rd
- 1330 Meridene Dr
- 6612 Wycombe Way
- 8001 York Rd
- 7736 Greenview Terrace
- 5 Fellowship Ct
- 1018 Dartmouth Glen Way
- 132 Murdock Rd
- 101 Regester Ave
