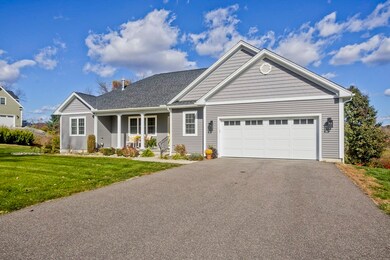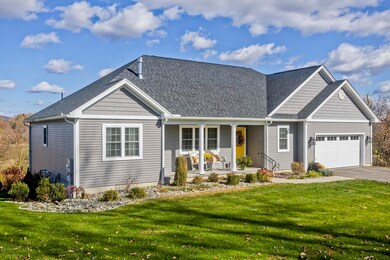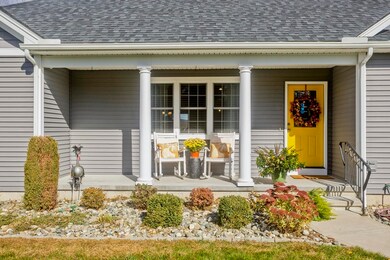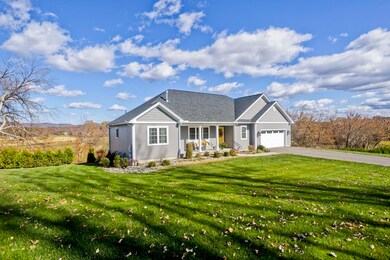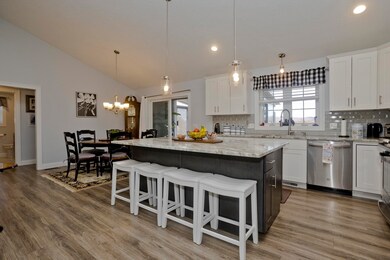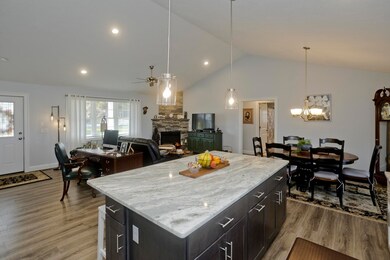
12 Stonegate Dr South Hadley, MA 01075
Highlights
- Marina
- Community Stables
- Landscaped Professionally
- Golf Course Community
- Scenic Views
- Covered Deck
About This Home
As of December 2024Welcome to this Amazing 5 year young Executive Ranch in one of South Hadley's premier neighborhoods! This home has curb appeal, a wonderful floor plan and views! The entrance to this home has a lovely front porch, perfect for a few chairs or some seasonal decorations! The living room area has a floor to ceiling stone fireplace for warmth and ambiance on the colder New England nights. The flow continues into the kitchen which has stunning granite counters along with an oversized island great for entertaining. Two bedrooms and a full bath are located on one side of the living area and the primary bedroom and en suite are privately located on the other side of the living area. The Primary bedroom has a custom tray ceiling, a spacious closet and an en suite with a water closet, a glass enclosed shower and a double vanity. But one of the best features of this home is the newly added 3 season sunroom located off of the dining area...It is perfect for enjoying the mountain views!
Last Agent to Sell the Property
Coldwell Banker Realty - Western MA Listed on: 10/27/2024

Home Details
Home Type
- Single Family
Est. Annual Taxes
- $9,166
Year Built
- Built in 2019
Lot Details
- 0.7 Acre Lot
- Landscaped Professionally
- Gentle Sloping Lot
- Sprinkler System
Parking
- 2 Car Attached Garage
- Parking Storage or Cabinetry
- Garage Door Opener
- Open Parking
- Off-Street Parking
Home Design
- Ranch Style House
- Frame Construction
- Shingle Roof
- Concrete Perimeter Foundation
Interior Spaces
- 1,582 Sq Ft Home
- Tray Ceiling
- Cathedral Ceiling
- Ceiling Fan
- Recessed Lighting
- Insulated Windows
- Sliding Doors
- Insulated Doors
- Living Room with Fireplace
- Scenic Vista Views
Kitchen
- Microwave
- Dishwasher
- Solid Surface Countertops
- Disposal
Flooring
- Wall to Wall Carpet
- Laminate
- Vinyl
Bedrooms and Bathrooms
- 3 Bedrooms
- Walk-In Closet
- 2 Full Bathrooms
Laundry
- Laundry on main level
- Washer and Electric Dryer Hookup
Unfinished Basement
- Walk-Out Basement
- Basement Fills Entire Space Under The House
- Block Basement Construction
Outdoor Features
- Covered Deck
- Enclosed patio or porch
- Rain Gutters
Utilities
- Forced Air Heating and Cooling System
- 1 Cooling Zone
- 1 Heating Zone
- Heating System Uses Natural Gas
- Tankless Water Heater
- Gas Water Heater
Additional Features
- Energy-Efficient Thermostat
- Property is near schools
Listing and Financial Details
- Assessor Parcel Number M:0042 B:0074 L:0000,4410275
Community Details
Overview
- No Home Owners Association
Recreation
- Marina
- Golf Course Community
- Park
- Community Stables
- Jogging Path
Ownership History
Purchase Details
Home Financials for this Owner
Home Financials are based on the most recent Mortgage that was taken out on this home.Purchase Details
Home Financials for this Owner
Home Financials are based on the most recent Mortgage that was taken out on this home.Similar Homes in South Hadley, MA
Home Values in the Area
Average Home Value in this Area
Purchase History
| Date | Type | Sale Price | Title Company |
|---|---|---|---|
| Deed | $589,900 | None Available | |
| Deed | $589,900 | None Available | |
| Not Resolvable | $427,000 | None Available |
Mortgage History
| Date | Status | Loan Amount | Loan Type |
|---|---|---|---|
| Open | $150,000 | Purchase Money Mortgage | |
| Closed | $150,000 | Purchase Money Mortgage | |
| Previous Owner | $327,000 | New Conventional |
Property History
| Date | Event | Price | Change | Sq Ft Price |
|---|---|---|---|---|
| 12/12/2024 12/12/24 | Sold | $589,900 | 0.0% | $373 / Sq Ft |
| 11/12/2024 11/12/24 | Pending | -- | -- | -- |
| 10/27/2024 10/27/24 | For Sale | $589,900 | +38.1% | $373 / Sq Ft |
| 12/19/2019 12/19/19 | Sold | $427,000 | -2.9% | $259 / Sq Ft |
| 10/18/2019 10/18/19 | Pending | -- | -- | -- |
| 07/01/2019 07/01/19 | Price Changed | $439,900 | -2.2% | $267 / Sq Ft |
| 05/28/2019 05/28/19 | Price Changed | $449,900 | +2.3% | $273 / Sq Ft |
| 04/24/2019 04/24/19 | For Sale | $439,900 | -- | $267 / Sq Ft |
Tax History Compared to Growth
Tax History
| Year | Tax Paid | Tax Assessment Tax Assessment Total Assessment is a certain percentage of the fair market value that is determined by local assessors to be the total taxable value of land and additions on the property. | Land | Improvement |
|---|---|---|---|---|
| 2025 | $9,145 | $574,100 | $127,800 | $446,300 |
| 2024 | $9,166 | $550,500 | $119,200 | $431,300 |
| 2023 | $8,642 | $492,400 | $108,500 | $383,900 |
| 2022 | $8,081 | $437,300 | $108,500 | $328,800 |
| 2021 | $7,949 | $408,500 | $101,100 | $307,400 |
| 2020 | $5,306 | $266,100 | $101,100 | $165,000 |
| 2019 | $1,944 | $96,500 | $96,500 | $0 |
| 2018 | $1,875 | $94,100 | $94,100 | $0 |
| 2017 | $1,893 | $94,100 | $94,100 | $0 |
| 2016 | $1,679 | $84,600 | $84,600 | $0 |
| 2015 | $1,988 | $102,600 | $102,600 | $0 |
Agents Affiliated with this Home
-
Authier LaDuke Team
A
Seller's Agent in 2024
Authier LaDuke Team
Coldwell Banker Realty - Western MA
(413) 536-0573
15 in this area
131 Total Sales
-
Joni Fleming

Buyer's Agent in 2024
Joni Fleming
ERA M Connie Laplante Real Estate
(413) 315-0570
81 in this area
200 Total Sales
-
Karen Kirby

Seller Co-Listing Agent in 2019
Karen Kirby
HB Real Estate, LLC
(413) 478-1830
18 in this area
88 Total Sales
Map
Source: MLS Property Information Network (MLS PIN)
MLS Number: 73306824
APN: SHAD-000042-000074
- 19 Alvord Place
- 88 Alvord St
- 29 River Lodge Rd
- Lot 1 Edgewater Ln
- Lot 2 Edgewater Ln
- Lot 3 Edgewater Ln
- 150 Lyman St
- 2 Bunker Hill
- 4 Pheasant Run
- 124 College St Unit 20
- 26 Ashfield Ln
- 96 College St
- 7 Burnett Ave
- 717 Northampton St Unit 65
- 717 Northampton St Unit 41
- 11 Hildreth Ave
- 12 Boynton Ave
- 513 Newton St
- 59 Searle Rd
- 47 Pynchon Rd

