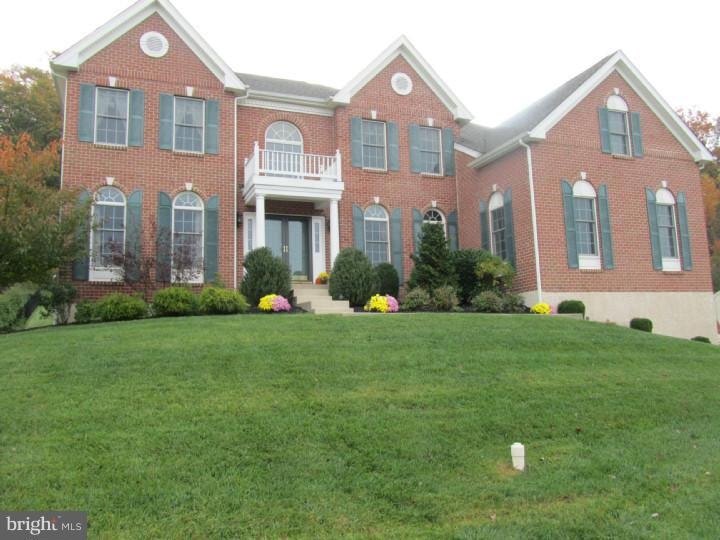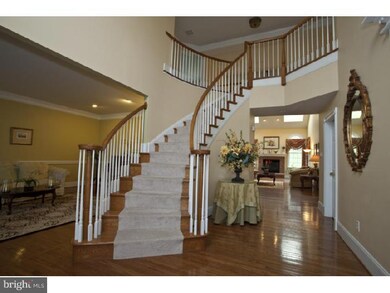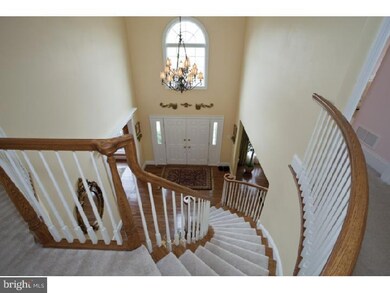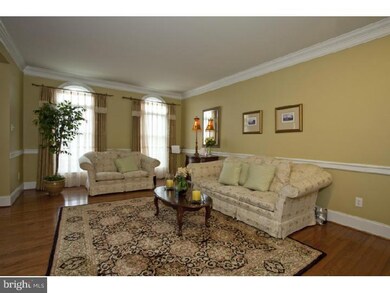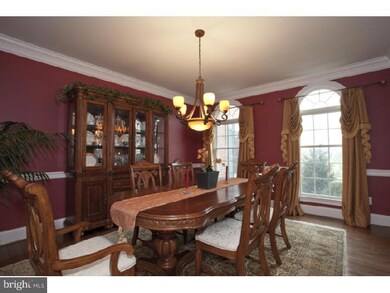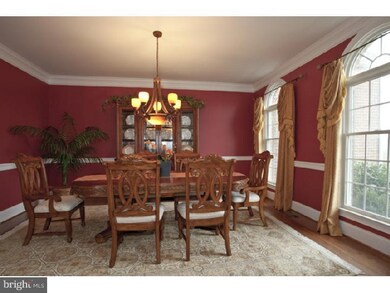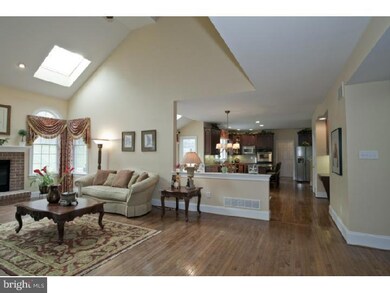
12 Strickland Way Glen Mills, PA 19342
Upper Delaware County NeighborhoodEstimated Value: $1,100,347 - $1,245,000
Highlights
- Colonial Architecture
- Deck
- Wood Flooring
- Penn Wood Elementary School Rated A-
- Cathedral Ceiling
- Attic
About This Home
As of February 2012Incredibly spacious executive home with many upgrades,light filled rooms and architectural details make this home truly special. 1st floor features hardwood floors, 9 foot ceilings, two story soaring foyer, triple crown moldings and curving staircase.Formal living room and dining room are perfect for entertaining.Family room w/ two story ceiling, skylights and cozy gas fireplace is open to the bumped out breakfast room w/skylights, which flows into the center island kitchen,third-tier cherry cabinets, ss appliances and granite counter tops.The conservatory is a huge bonus room w/six large windows.First floor office has double French doors for privacy. Back stairs lead to the 2nd floor and master bedroom suite w/separate sitting room, tray ceiling, crystal chandelier and a walk-in closet to die for.Princess suite, two additional jack and jill bedrooms and bath complete the 2nd floor.The lower level has been architecturally detailed and accommodates a home theatre, large game room, mud room and access to garage
Last Agent to Sell the Property
BHHS Fox & Roach-West Chester License #AB066472 Listed on: 10/20/2011

Home Details
Home Type
- Single Family
Est. Annual Taxes
- $8,159
Year Built
- Built in 2004
Lot Details
- 0.44 Acre Lot
- Open Lot
- Sloped Lot
- Back, Front, and Side Yard
- Property is in good condition
HOA Fees
- $85 Monthly HOA Fees
Parking
- 3 Car Direct Access Garage
- 3 Open Parking Spaces
Home Design
- Colonial Architecture
- Brick Exterior Construction
- Pitched Roof
- Shingle Roof
- Concrete Perimeter Foundation
- Stucco
Interior Spaces
- 4,937 Sq Ft Home
- Property has 2 Levels
- Cathedral Ceiling
- Ceiling Fan
- Skylights
- Brick Fireplace
- Family Room
- Living Room
- Dining Room
- Wood Flooring
- Laundry on main level
- Attic
Kitchen
- Butlers Pantry
- Built-In Double Oven
- Cooktop
- Dishwasher
- Kitchen Island
- Disposal
Bedrooms and Bathrooms
- 4 Bedrooms
- En-Suite Primary Bedroom
- En-Suite Bathroom
- 3.5 Bathrooms
Finished Basement
- Basement Fills Entire Space Under The House
- Exterior Basement Entry
Outdoor Features
- Deck
Utilities
- Forced Air Heating and Cooling System
- Heating System Uses Gas
- Underground Utilities
- 200+ Amp Service
- Natural Gas Water Heater
- Cable TV Available
Community Details
- Association fees include common area maintenance, snow removal, trash, insurance
- Built by TOLL
- Tall Trees At Thor Subdivision, Marion/Federal Floorplan
Listing and Financial Details
- Tax Lot 024-000
- Assessor Parcel Number 44-00-00335-10
Ownership History
Purchase Details
Home Financials for this Owner
Home Financials are based on the most recent Mortgage that was taken out on this home.Purchase Details
Home Financials for this Owner
Home Financials are based on the most recent Mortgage that was taken out on this home.Purchase Details
Home Financials for this Owner
Home Financials are based on the most recent Mortgage that was taken out on this home.Similar Homes in Glen Mills, PA
Home Values in the Area
Average Home Value in this Area
Purchase History
| Date | Buyer | Sale Price | Title Company |
|---|---|---|---|
| Anderson Christopher J | $607,700 | None Available | |
| Prudential Relocation Inc | $60,770 | None Available | |
| Li Xiangmin | $589,242 | Germantown Title Co |
Mortgage History
| Date | Status | Borrower | Loan Amount |
|---|---|---|---|
| Open | Anderson Christopher J | $551,250 | |
| Closed | Anderson Christopher J | $95,000 | |
| Closed | Anderson Christopher J | $455,775 | |
| Previous Owner | Prudential Relocation Inc | $60,700 | |
| Previous Owner | Hu Honggang | $230,000 | |
| Previous Owner | Li Xiangmin | $157,000 | |
| Previous Owner | Hu Honggang | $333,700 | |
| Previous Owner | Li Xiangmin | $400,000 |
Property History
| Date | Event | Price | Change | Sq Ft Price |
|---|---|---|---|---|
| 02/28/2012 02/28/12 | Sold | $607,700 | -6.5% | $123 / Sq Ft |
| 01/10/2012 01/10/12 | Pending | -- | -- | -- |
| 01/10/2012 01/10/12 | For Sale | $649,900 | 0.0% | $132 / Sq Ft |
| 12/28/2011 12/28/11 | Pending | -- | -- | -- |
| 11/07/2011 11/07/11 | Price Changed | $649,900 | -2.3% | $132 / Sq Ft |
| 10/20/2011 10/20/11 | For Sale | $664,900 | -- | $135 / Sq Ft |
Tax History Compared to Growth
Tax History
| Year | Tax Paid | Tax Assessment Tax Assessment Total Assessment is a certain percentage of the fair market value that is determined by local assessors to be the total taxable value of land and additions on the property. | Land | Improvement |
|---|---|---|---|---|
| 2024 | $8,234 | $629,000 | $222,350 | $406,650 |
| 2023 | $8,135 | $629,000 | $222,350 | $406,650 |
| 2022 | $7,872 | $629,000 | $222,350 | $406,650 |
| 2021 | $12,367 | $629,000 | $222,350 | $406,650 |
| 2020 | $9,135 | $420,550 | $185,920 | $234,630 |
| 2019 | $9,057 | $420,550 | $185,920 | $234,630 |
| 2018 | $8,751 | $420,550 | $0 | $0 |
| 2017 | $8,542 | $420,550 | $0 | $0 |
| 2016 | $2,308 | $420,550 | $0 | $0 |
| 2015 | $2,355 | $420,550 | $0 | $0 |
| 2014 | $2,308 | $420,550 | $0 | $0 |
Agents Affiliated with this Home
-
Kenneth Wall

Seller's Agent in 2012
Kenneth Wall
BHHS Fox & Roach
(610) 637-0388
74 Total Sales
-
Michael McCullough

Buyer's Agent in 2012
Michael McCullough
Long & Foster
(302) 893-7601
1 in this area
156 Total Sales
Map
Source: Bright MLS
MLS Number: 1004552748
APN: 44-00-00335-10
- 1393 Creek Rd
- 40 Lenfant Ct
- 143 Station Rd
- 134 Portsmouth Cir
- 12 Dorset Rd
- 120 Freedom Rider Trail
- 2 Wellfleet Ln
- 1136 Cardinal Dr
- 58 Hunters Ln
- 8 Fallbrook Ln
- 1545 Pheasant Ln
- 1545 Pheasant Ln. & 193a Middletown Rd
- 254 Old Gradyville Rd
- 4 Chelsea Ct
- 1016 S Chester Rd
- 4 Alexandra Ct
- 1541 Farmers Ln
- 1541 Farmers Ln
- 1526 Meadow Ln
- 255 Glen Mills Rd
- 12 Strickland Way
- 14 Strickland Way
- 10 Strickland Way
- 15 Strickland Way
- 8 Strickland Way
- 17 Strickland Way
- 6 Strickland Way
- 18 Strickland Way
- 21 Strickland Way
- 4 Strickland Way
- 20 Strickland Way
- 191 Creek Rd
- 23 Strickland Way
- 2 Strickland Way
- 195 Creek Rd
- 25 Strickland Way
- 1353 Creek Rd
- 96 Tanguy Rd
- 102 Tanguy Rd
- 24 Strickland Way
