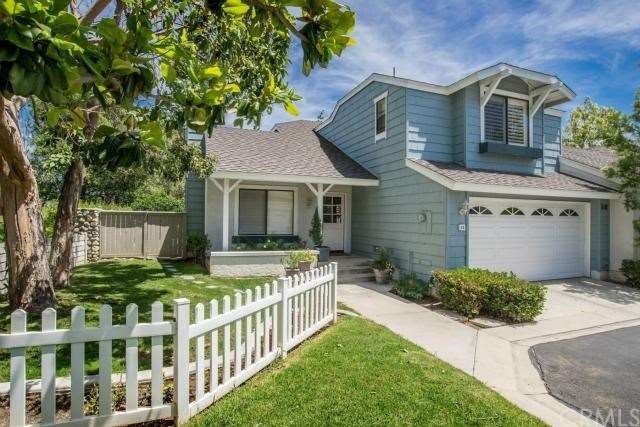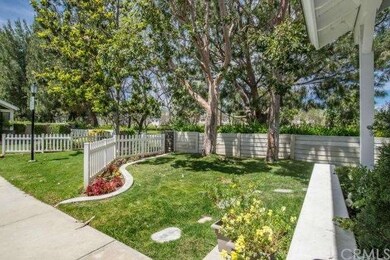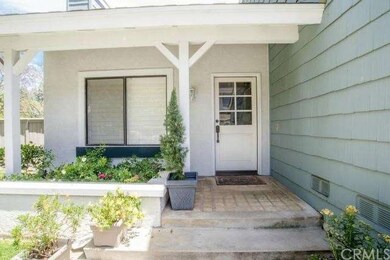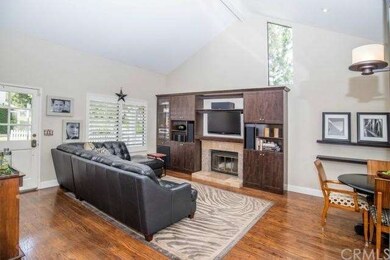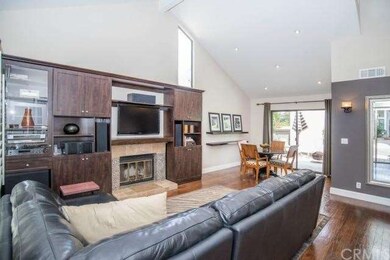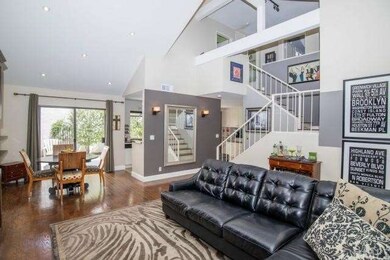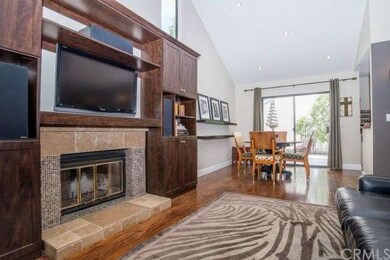
12 Summerfield Unit 5 Irvine, CA 92614
Woodbridge NeighborhoodHighlights
- Private Pool
- Open Floorplan
- Cathedral Ceiling
- Springbrook Elementary School Rated A
- Property is near a park
- 1-minute walk to Wintermist Park
About This Home
As of October 2017Fabulous 3-bedroom home, located close to South Lake in the highly desirable Seasons tract. Nestled behind white-picket fences, this END-UNIT is only attached at the direct-access 2-car garage, (NO COMMON WALLS), and has been tastefully updated. Gleaming hardwood flooring. Designer paint colors. PLANTATION SHUTTERS. Central aircon. Scraped ceilings. The galley kitchen has elegant contrasting cabinets, some with glass inserts & GRANITE COUNTER-TOPS with tiled backsplash. The family room and living room have custom built-ins. Wainscoting in the guest bathroom. The ceramic-tiled fireplace in the living room has gorgeous accents. You’ll love the super-private wrap-around yard, and you’ll enjoy entertaining family and friends in the shade under the patio cover. The master bedroom features a large organized walk-in closet, high ceilings, a window seat and the master bathroom is remodeled. The third bedroom, (no closets), is currently being used as an office, and can easily be converted to a bedroom, a retreat or exercise room. Enjoy all the amenities that Woodbridge has to offer, including the two lakes & beach clubs, 24 pools, and more. The Wintermist pool is just a few yards away. Low property tax rate and NO MELLO-ROOS!
Last Agent to Sell the Property
Coldwell Banker Realty License #01411020 Listed on: 05/01/2014

Townhouse Details
Home Type
- Townhome
Est. Annual Taxes
- $8,673
Year Built
- Built in 1986
Lot Details
- End Unit
- 1 Common Wall
- Fenced
- Fence is in good condition
- Front Yard
HOA Fees
Parking
- 2 Car Direct Access Garage
- Parking Available
Home Design
- Turnkey
- Tile Roof
Interior Spaces
- 1,373 Sq Ft Home
- 2-Story Property
- Open Floorplan
- Built-In Features
- Cathedral Ceiling
- Recessed Lighting
- Plantation Shutters
- Garden Windows
- Sliding Doors
- Family Room
- Living Room with Fireplace
- Dining Room
- Neighborhood Views
Kitchen
- Eat-In Kitchen
- Electric Oven
- Microwave
- Dishwasher
- Granite Countertops
- Disposal
Flooring
- Wood
- Carpet
- Tile
Bedrooms and Bathrooms
- 3 Bedrooms
- All Upper Level Bedrooms
- Walk-In Closet
Laundry
- Laundry Room
- Laundry in Garage
Home Security
Pool
- Private Pool
- Spa
Outdoor Features
- Wrap Around Porch
- Patio
- Exterior Lighting
- Rain Gutters
Location
- Property is near a park
- Suburban Location
Utilities
- Forced Air Heating and Cooling System
- Sewer Paid
Listing and Financial Details
- Tax Lot 1
- Tax Tract Number 12012
- Assessor Parcel Number 93872222
Community Details
Overview
- 267 Units
- Woodbridge Village Association, Phone Number (949) 786-1800
- Woodbridge Seasons Maintenance Association, Phone Number (949) 465-2223
- Built by Irvine Pacific
- Autumnleaf
Amenities
- Community Barbecue Grill
- Laundry Facilities
Recreation
- Tennis Courts
- Community Playground
- Community Pool
- Community Spa
Security
- Carbon Monoxide Detectors
- Fire and Smoke Detector
Ownership History
Purchase Details
Purchase Details
Home Financials for this Owner
Home Financials are based on the most recent Mortgage that was taken out on this home.Purchase Details
Purchase Details
Home Financials for this Owner
Home Financials are based on the most recent Mortgage that was taken out on this home.Purchase Details
Home Financials for this Owner
Home Financials are based on the most recent Mortgage that was taken out on this home.Purchase Details
Home Financials for this Owner
Home Financials are based on the most recent Mortgage that was taken out on this home.Purchase Details
Home Financials for this Owner
Home Financials are based on the most recent Mortgage that was taken out on this home.Similar Homes in Irvine, CA
Home Values in the Area
Average Home Value in this Area
Purchase History
| Date | Type | Sale Price | Title Company |
|---|---|---|---|
| Interfamily Deed Transfer | -- | None Available | |
| Grant Deed | $725,000 | Ticor Title | |
| Interfamily Deed Transfer | -- | None Available | |
| Interfamily Deed Transfer | -- | Ticor Title Company | |
| Grant Deed | $445,000 | Chicago Title Co | |
| Interfamily Deed Transfer | -- | Chicago Title Co | |
| Interfamily Deed Transfer | -- | First American Title Ins Co | |
| Grant Deed | $295,000 | First American Title Ins Co |
Mortgage History
| Date | Status | Loan Amount | Loan Type |
|---|---|---|---|
| Open | $507,500 | New Conventional | |
| Previous Owner | $125,000 | New Conventional | |
| Previous Owner | $440,000 | Unknown | |
| Previous Owner | $100,000 | Credit Line Revolving | |
| Previous Owner | $319,900 | Purchase Money Mortgage | |
| Previous Owner | $75,000 | Credit Line Revolving | |
| Previous Owner | $236,000 | No Value Available | |
| Previous Owner | $10,000 | Stand Alone Second | |
| Closed | $44,250 | No Value Available |
Property History
| Date | Event | Price | Change | Sq Ft Price |
|---|---|---|---|---|
| 07/28/2024 07/28/24 | Rented | $4,200 | 0.0% | -- |
| 07/23/2024 07/23/24 | Under Contract | -- | -- | -- |
| 07/09/2024 07/09/24 | For Rent | $4,200 | +5.0% | -- |
| 06/05/2023 06/05/23 | Rented | $4,000 | +1.3% | -- |
| 05/18/2023 05/18/23 | For Rent | $3,950 | 0.0% | -- |
| 10/13/2017 10/13/17 | Sold | $725,000 | 0.0% | $528 / Sq Ft |
| 08/31/2017 08/31/17 | For Sale | $725,000 | +17.9% | $528 / Sq Ft |
| 07/17/2014 07/17/14 | Sold | $615,000 | -1.1% | $448 / Sq Ft |
| 05/28/2014 05/28/14 | Price Changed | $621,900 | -1.3% | $453 / Sq Ft |
| 05/01/2014 05/01/14 | For Sale | $629,900 | -- | $459 / Sq Ft |
Tax History Compared to Growth
Tax History
| Year | Tax Paid | Tax Assessment Tax Assessment Total Assessment is a certain percentage of the fair market value that is determined by local assessors to be the total taxable value of land and additions on the property. | Land | Improvement |
|---|---|---|---|---|
| 2024 | $8,673 | $808,749 | $683,971 | $124,778 |
| 2023 | $8,451 | $792,892 | $670,560 | $122,332 |
| 2022 | $8,300 | $777,346 | $657,412 | $119,934 |
| 2021 | $8,115 | $762,104 | $644,521 | $117,583 |
| 2020 | $8,069 | $754,290 | $637,912 | $116,378 |
| 2019 | $7,891 | $739,500 | $625,403 | $114,097 |
| 2018 | $7,752 | $725,000 | $613,140 | $111,860 |
| 2017 | $6,807 | $636,865 | $516,087 | $120,778 |
| 2016 | $6,505 | $624,378 | $505,968 | $118,410 |
| 2015 | $6,408 | $615,000 | $498,368 | $116,632 |
| 2014 | $5,380 | $516,005 | $380,446 | $135,559 |
Agents Affiliated with this Home
-
Belinda Wang

Seller's Agent in 2024
Belinda Wang
Trupoint Realty
(213) 268-0278
2 in this area
39 Total Sales
-
Sari Echo

Buyer's Agent in 2024
Sari Echo
Berkshire Hathaway HomeService
(949) 910-8040
4 in this area
31 Total Sales
-
Ken E. Bowen

Seller's Agent in 2023
Ken E. Bowen
RE/MAX
(949) 433-3422
276 Total Sales
-
Sally Roldan

Buyer's Agent in 2023
Sally Roldan
eHomes
(714) 453-8279
1 in this area
26 Total Sales
-
Michael Walsh

Seller's Agent in 2017
Michael Walsh
HomeSmart, Evergreen Realty
(949) 768-4301
41 Total Sales
-
A
Buyer's Agent in 2017
Annie Rosano
KAM Financial Realty
Map
Source: California Regional Multiple Listing Service (CRMLS)
MLS Number: OC14090734
APN: 938-722-22
- 63 Coral Lake Unit 31
- 72 Coral Lake Unit 38
- 129 Greenmoor
- 80 Greenmoor Unit 40
- 226 Greenmoor Unit 95
- 15 Waterway Unit 11
- 8 Dogwood S
- 645 Springbrook N Unit 21
- 4 Camphor S
- 77 Fallingstar
- 5111 Alder
- 5102 Alder
- 17305 Rosewood
- 44 Clearbrook Unit 57
- 17322 Rosewood
- 422 E Yale Loop Unit 32
- 549 Springbrook N
- 14 Featherwood
- 25 Almond Tree Ln
- 20 Chenile
