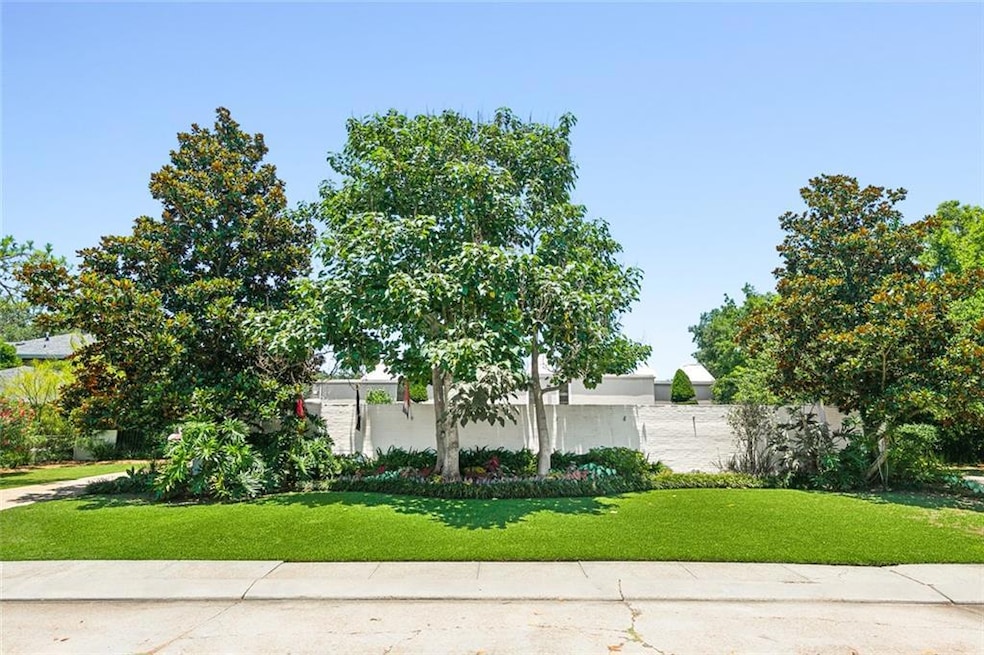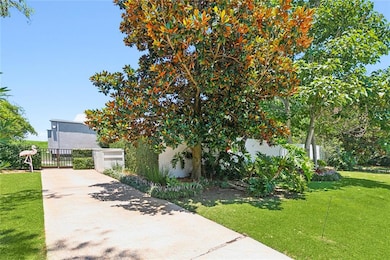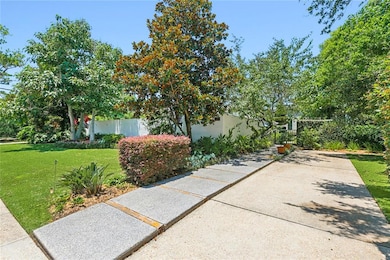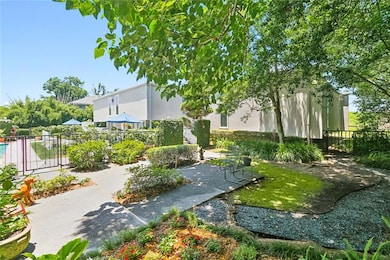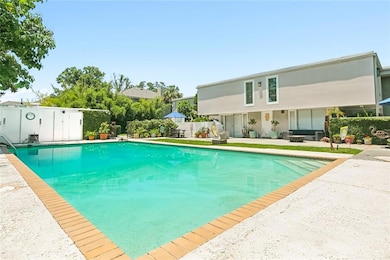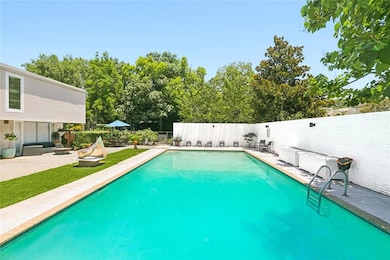
Estimated payment $12,141/month
Highlights
- In Ground Pool
- Cathedral Ceiling
- Double Oven
- Midcentury Modern Architecture
- Stone Countertops
- Stainless Steel Appliances
About This Home
Architecturally significant Lake Vista home on desirable Swan Street overlooking the levee and Lake Pontchartrain. Spacious with modern sensibilities and artistic flair, the home sits on a rare 150 x 150 double lot. 12-foot teak panel walls swing to combine the walled living room with the family room into one large room with glass walls. Three generations of New Orleanians have known it as the house with moving walls. Designed by acclaimed architect and Tulane professor Charles Colbert in 1960, the home is a marvelous example of Modernistic design with museum style interiors. The home design is symmetrical and creative - right and left sides mirror each other with room placement. Soaring ceilings with skylights and multiple windows bring the sunshine in! A hyper-modern kitchen with all the bells, whistles and handsome looks includes a wrap-around center-island breakfast bar, walls of custom cabinets, all stainless professional appliances, drop-pendant lighting and a separate nook for coffee prep or bar items. Bring your largest dining table for the dining room, with a home like this one, you'll surely be entertaining! An office and a second studio/office offer the ability to work and play without leaving home! The owner's suite features a large bedroom adjacent to ample double closets, luxurious bath with glass spa shower and separate jacuzzi tub. Call your guests and spread out to the 3 upstairs bedrooms. You will love the brick flooring in the living areas and hardwood floors with cherry accents in the bedrooms and upstairs hall.Enter into this special property through an imposing brick privacy fence leading to an oasis of professionally landscaped hidden gardens and a resort-style pool area with shady gathering spots. Well cared for mature gardens surround the home. There is even a separate kitchenette adjacent to the pool area for party prep and evening snacks. Two rooms also open to the pool area for your beloved pets or storage. Two ample driveways make parking a breeze. You simply can't fail with this one! All your top home goals -- and even a few you didn't know you had -- wrapped up in one gorgeous package.
Home Details
Home Type
- Single Family
Est. Annual Taxes
- $16,167
Year Built
- Built in 1960
Lot Details
- Lot Dimensions are 150 x 150
- Cul-De-Sac
- Fenced
- Permeable Paving
- Oversized Lot
- Property is in very good condition
HOA Fees
- $19 Monthly HOA Fees
Home Design
- Midcentury Modern Architecture
- Raised Foundation
- Slab Foundation
- Flat Roof with Façade front
- Stucco
Interior Spaces
- 4,182 Sq Ft Home
- Property has 3 Levels
- Cathedral Ceiling
- Wood Burning Fireplace
Kitchen
- Double Oven
- Cooktop
- Microwave
- Dishwasher
- Stainless Steel Appliances
- Stone Countertops
Bedrooms and Bathrooms
- 4 Bedrooms
Laundry
- Dryer
- Washer
Home Security
- Home Security System
- Fire and Smoke Detector
Parking
- 3 Parking Spaces
- Driveway
- Off-Street Parking
Outdoor Features
- In Ground Pool
- Concrete Porch or Patio
Location
- City Lot
Utilities
- Two cooling system units
- Central Heating and Cooling System
- Power Generator
Community Details
- Lake Vista Association
- Lake Vista Subdivision
Map
Home Values in the Area
Average Home Value in this Area
Tax History
| Year | Tax Paid | Tax Assessment Tax Assessment Total Assessment is a certain percentage of the fair market value that is determined by local assessors to be the total taxable value of land and additions on the property. | Land | Improvement |
|---|---|---|---|---|
| 2025 | $16,167 | $129,330 | $78,750 | $50,580 |
| 2024 | $17,329 | $129,330 | $78,750 | $50,580 |
| 2023 | $13,219 | $101,000 | $67,500 | $33,500 |
| 2022 | $13,219 | $99,330 | $67,500 | $31,830 |
| 2021 | $13,757 | $101,000 | $67,500 | $33,500 |
| 2020 | $13,910 | $101,000 | $67,500 | $33,500 |
| 2019 | $14,177 | $99,240 | $56,250 | $42,990 |
| 2018 | $14,453 | $99,240 | $56,250 | $42,990 |
| 2017 | $9,982 | $73,320 | $56,250 | $17,070 |
| 2016 | $10,289 | $73,320 | $56,250 | $17,070 |
| 2015 | $8,178 | $60,500 | $40,500 | $20,000 |
| 2014 | -- | $60,500 | $40,500 | $20,000 |
| 2013 | -- | $52,710 | $40,500 | $12,210 |
Property History
| Date | Event | Price | Change | Sq Ft Price |
|---|---|---|---|---|
| 04/22/2025 04/22/25 | Price Changed | $1,925,000 | -8.3% | $460 / Sq Ft |
| 06/10/2024 06/10/24 | For Sale | $2,100,000 | -- | $502 / Sq Ft |
Mortgage History
| Date | Status | Loan Amount | Loan Type |
|---|---|---|---|
| Closed | $880,000 | Future Advance Clause Open End Mortgage |
Similar Homes in New Orleans, LA
Source: ROAM MLS
MLS Number: 2452795
APN: 2-07-3-017-20
