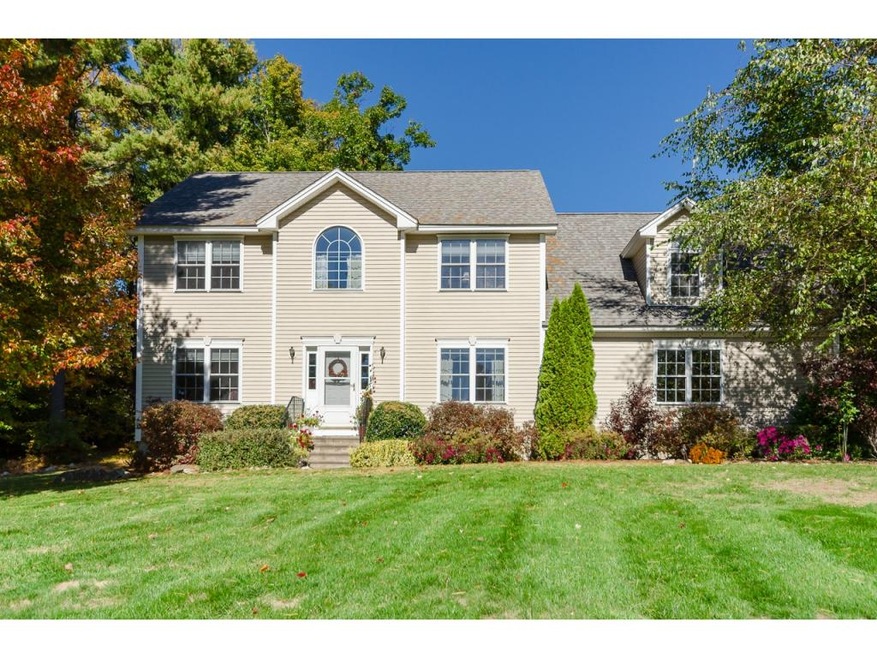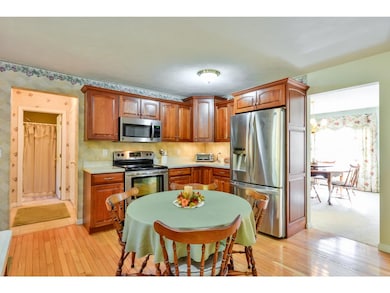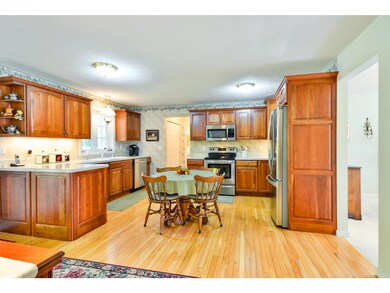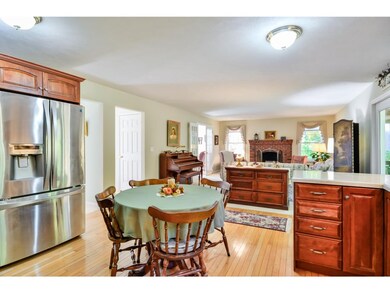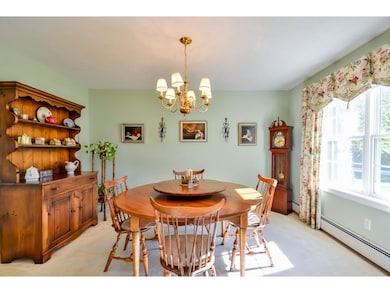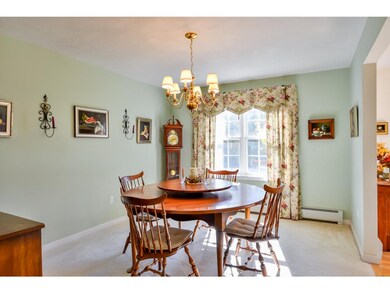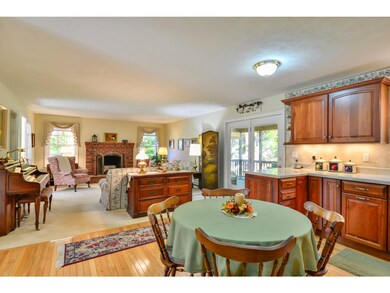
12 Tervo Rd Rindge, NH 03461
Highlights
- Colonial Architecture
- <<bathWithWhirlpoolToken>>
- Screened Porch
- Wood Flooring
- Attic
- Cul-De-Sac
About This Home
As of June 2016Priced to Sell! Offered at PVRM range #32: Seller will entertain offers between 244,900 and 284,876. Move-in ready 3 BR/3Bath Colonial in great condition is a must-see. Entry and kitchen highlighted with hardwood; cherry cabinets and stainless steel appliances in open concept kitchen. Living Room with fireplace, Den, Formal Dining Room and Laundry complete 1st floor. 2nd floor has 3 large bedrooms, including master suite, study, bath with whirlpool tub, and huge bonus room for hobbies or possible 4th bedroom. Look out over the back garden or watch the sunsets from the large screen porch. Large flat back yard. Energy efficient measures include: double paned argon windows, multizone heating; insulated garage; ceiling fans; two oil tanks. In the quiet, well maintained Town Pines neighborhood - just a short distance from 202, 119, and shopping, etc.
Last Agent to Sell the Property
Stephen Russo
BHHS Verani Nashua Brokerage Phone: 603-321-9895 License #066887 Listed on: 12/16/2015

Home Details
Home Type
- Single Family
Est. Annual Taxes
- $7,067
Year Built
- Built in 2002
Lot Details
- 1.13 Acre Lot
- Cul-De-Sac
- Landscaped
- Lot Sloped Up
- Property is zoned RA
Parking
- 2 Car Attached Garage
- Driveway
Home Design
- Colonial Architecture
- Concrete Foundation
- Shingle Roof
- Vinyl Siding
Interior Spaces
- 2-Story Property
- Ceiling Fan
- Wood Burning Fireplace
- Screened Porch
- Storm Windows
- Attic
Kitchen
- Electric Range
- Stove
- Dishwasher
Flooring
- Wood
- Carpet
Bedrooms and Bathrooms
- 3 Bedrooms
- En-Suite Primary Bedroom
- Walk-In Closet
- Bathroom on Main Level
- <<bathWithWhirlpoolToken>>
Laundry
- Laundry on main level
- Dryer
- Washer
Basement
- Basement Fills Entire Space Under The House
- Connecting Stairway
- Interior Basement Entry
Accessible Home Design
- Hard or Low Nap Flooring
Schools
- Rindge Memorial Elementary School
- Jaffrey-Rindge Middle School
- Conant High School
Utilities
- Zoned Heating and Cooling
- Hot Water Heating System
- Heating System Uses Oil
- Underground Utilities
- 200+ Amp Service
- Private Water Source
- Drilled Well
- Septic Tank
- Private Sewer
- Leach Field
Community Details
- Town Pines Subdivision
- Planned Unit Development
Ownership History
Purchase Details
Purchase Details
Home Financials for this Owner
Home Financials are based on the most recent Mortgage that was taken out on this home.Purchase Details
Home Financials for this Owner
Home Financials are based on the most recent Mortgage that was taken out on this home.Similar Home in Rindge, NH
Home Values in the Area
Average Home Value in this Area
Purchase History
| Date | Type | Sale Price | Title Company |
|---|---|---|---|
| Warranty Deed | -- | -- | |
| Warranty Deed | $260,000 | -- | |
| Warranty Deed | $209,300 | -- |
Mortgage History
| Date | Status | Loan Amount | Loan Type |
|---|---|---|---|
| Previous Owner | $40,000 | Unknown | |
| Previous Owner | $203,000 | No Value Available |
Property History
| Date | Event | Price | Change | Sq Ft Price |
|---|---|---|---|---|
| 06/07/2016 06/07/16 | Sold | $260,000 | 0.0% | $104 / Sq Ft |
| 06/07/2016 06/07/16 | Sold | $260,000 | +6.2% | $104 / Sq Ft |
| 04/15/2016 04/15/16 | Pending | -- | -- | -- |
| 04/14/2016 04/14/16 | Pending | -- | -- | -- |
| 04/10/2016 04/10/16 | Price Changed | $244,900 | -5.8% | $98 / Sq Ft |
| 02/14/2016 02/14/16 | Price Changed | $259,900 | -6.8% | $104 / Sq Ft |
| 02/03/2016 02/03/16 | Price Changed | $279,000 | -5.4% | $112 / Sq Ft |
| 01/05/2016 01/05/16 | For Sale | $295,000 | 0.0% | $118 / Sq Ft |
| 12/16/2015 12/16/15 | For Sale | $295,000 | -- | $118 / Sq Ft |
Tax History Compared to Growth
Tax History
| Year | Tax Paid | Tax Assessment Tax Assessment Total Assessment is a certain percentage of the fair market value that is determined by local assessors to be the total taxable value of land and additions on the property. | Land | Improvement |
|---|---|---|---|---|
| 2024 | $8,876 | $350,700 | $54,800 | $295,900 |
| 2023 | $8,466 | $338,100 | $54,800 | $283,300 |
| 2022 | $7,786 | $338,100 | $54,800 | $283,300 |
| 2021 | $7,658 | $338,100 | $54,800 | $283,300 |
| 2020 | $7,590 | $338,100 | $54,800 | $283,300 |
| 2019 | $7,168 | $258,200 | $42,600 | $215,600 |
| 2018 | $7,101 | $258,200 | $42,600 | $215,600 |
| 2017 | $7,020 | $258,200 | $42,600 | $215,600 |
| 2016 | $7,072 | $253,400 | $42,600 | $210,800 |
| 2015 | $7,067 | $253,400 | $42,600 | $210,800 |
| 2014 | $6,997 | $268,800 | $67,700 | $201,100 |
| 2013 | $6,770 | $265,900 | $67,700 | $198,200 |
Agents Affiliated with this Home
-
S
Seller's Agent in 2016
Stephen Russo
Berkshire Hathaway HomeServices Verani Realty
-
N
Buyer's Agent in 2016
Non Member
Non Member Office
-
Jason Bellaud

Buyer's Agent in 2016
Jason Bellaud
Coldwell Banker Realty Bedford NH
(603) 540-9855
58 Total Sales
Map
Source: PrimeMLS
MLS Number: 4463944
APN: RIND-000006-000054-000001-000012
- 240 Middle Winchendon Rd
- 6 Mcgregor Ln
- 268 Main St
- 1 Saybrook Dr
- 15 Surry Park
- 35 Willow Ln
- 31 Willow Ln
- 33 Willow Ln
- 336 Main St
- 29 Rand Rd
- 20 W Main St
- 0 Thomas Rd Unit 10 5014817
- 12 Mark St
- 69 Mark St
- 66 Mark St
- 590 Main St
- 803 Nh Route 119
- 151 Homestead Ln
- 102 Hubbard Hill Rd
- 21 Monomonac Terrace
