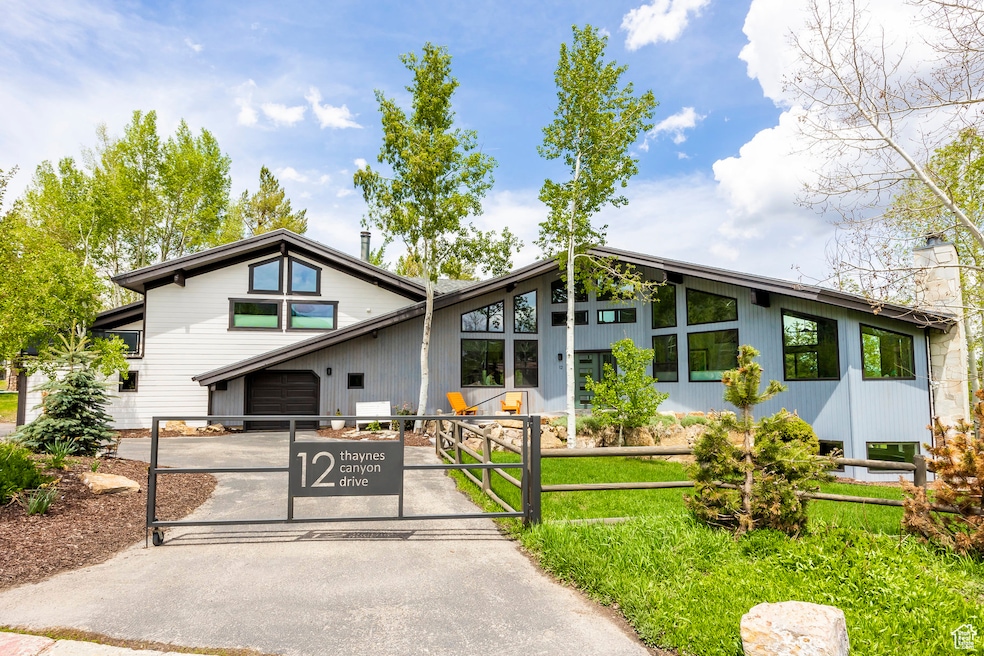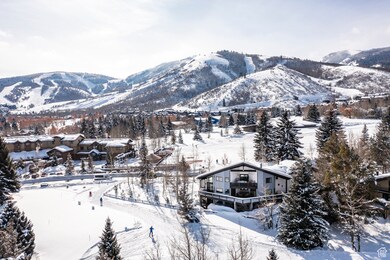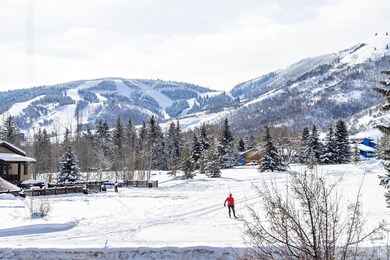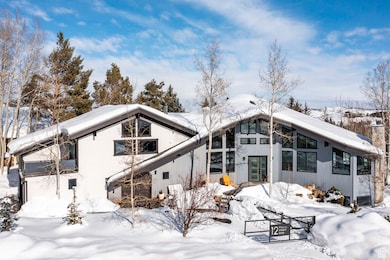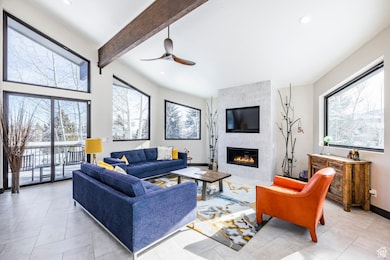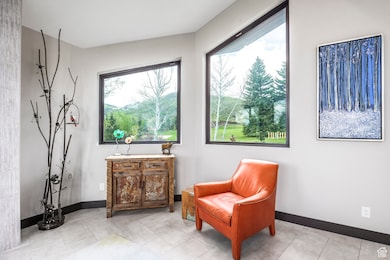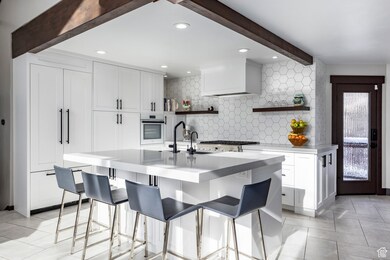
12 Thaynes Canyon Dr Park City, UT 84060
Estimated payment $28,693/month
Highlights
- Spa
- Updated Kitchen
- Mature Trees
- Parley's Park Elementary School Rated A-
- 0.39 Acre Lot
- Mountain View
About This Home
Have you ever dreamt of a beautiful home with fabulous views and walking distance to dining, golfing, Nordic skiing, hiking and mountain biking trailheads and the free bus line to skiing and Old Town? Search no more, this home delivers it all. A stunning remodel awaits you the minute you walk in the door. Enjoy the sunny open floor plan with high end finishes and vaulted ceilings. Bask in the outdoors on multiple decks and patios. Entertain overnight guests in the recently remodeled private suite with its own entrance. Store all your outdoor gear in the expansive garage. Additional features include drought tolerant new landscaping; and smart home features. If checking all your boxes is a goal for your Park City dream home then your work is complete if convenience is at the top of the list. Make an appointment today to see this Park City gem.
Listing Agent
Mary Ciminelli
Summit Sotheby's International Realty License #7030364 Listed on: 02/28/2025
Home Details
Home Type
- Single Family
Est. Annual Taxes
- $12,316
Year Built
- Built in 1991
Lot Details
- 0.39 Acre Lot
- Partially Fenced Property
- Landscaped
- Corner Lot
- Mature Trees
- Property is zoned Single-Family
Parking
- 3 Car Attached Garage
- 8 Open Parking Spaces
Home Design
- Stone Siding
- Cedar
Interior Spaces
- 5,227 Sq Ft Home
- 3-Story Property
- Vaulted Ceiling
- Ceiling Fan
- 4 Fireplaces
- Self Contained Fireplace Unit Or Insert
- Double Pane Windows
- Blinds
- Sliding Doors
- Smart Doorbell
- Den
- Mountain Views
Kitchen
- Updated Kitchen
- Built-In Double Oven
- Gas Oven
- Gas Range
- Free-Standing Range
- Range Hood
- Microwave
- Freezer
- Disposal
Flooring
- Carpet
- Radiant Floor
- Tile
Bedrooms and Bathrooms
- 5 Bedrooms | 1 Main Level Bedroom
- Walk-In Closet
- In-Law or Guest Suite
Laundry
- Dryer
- Washer
Basement
- Walk-Out Basement
- Partial Basement
Home Security
- Home Security System
- Smart Thermostat
- Fire and Smoke Detector
Outdoor Features
- Spa
- Balcony
- Covered patio or porch
- Outdoor Gas Grill
Schools
- Parley's Park Elementary School
- Treasure Mt Middle School
- Park City High School
Utilities
- Cooling Available
- Heat Pump System
- Radiant Heating System
- Natural Gas Connected
Additional Features
- Sprinkler System
- Property is near a golf course
Community Details
- No Home Owners Association
- Thaynes Canyon Subdivision
Listing and Financial Details
- Assessor Parcel Number TH-2-32
Map
Home Values in the Area
Average Home Value in this Area
Tax History
| Year | Tax Paid | Tax Assessment Tax Assessment Total Assessment is a certain percentage of the fair market value that is determined by local assessors to be the total taxable value of land and additions on the property. | Land | Improvement |
|---|---|---|---|---|
| 2023 | $10,110 | $1,793,166 | $385,000 | $1,408,166 |
| 2022 | $9,083 | $1,379,000 | $385,000 | $994,000 |
| 2021 | $6,398 | $839,629 | $176,963 | $662,666 |
| 2020 | $6,084 | $752,169 | $136,125 | $616,044 |
| 2019 | $5,535 | $672,359 | $136,125 | $536,234 |
| 2018 | $3,475 | $422,125 | $136,125 | $286,000 |
| 2017 | $3,301 | $422,125 | $136,125 | $286,000 |
| 2016 | $3,391 | $422,125 | $136,125 | $286,000 |
| 2015 | $3,580 | $422,125 | $0 | $0 |
| 2013 | $3,840 | $422,125 | $0 | $0 |
Property History
| Date | Event | Price | Change | Sq Ft Price |
|---|---|---|---|---|
| 02/28/2025 02/28/25 | For Sale | $5,000,000 | +194.1% | $957 / Sq Ft |
| 02/08/2019 02/08/19 | Sold | -- | -- | -- |
| 01/19/2019 01/19/19 | Pending | -- | -- | -- |
| 12/21/2018 12/21/18 | For Sale | $1,700,000 | -- | $342 / Sq Ft |
Purchase History
| Date | Type | Sale Price | Title Company |
|---|---|---|---|
| Interfamily Deed Transfer | -- | Servicelink | |
| Interfamily Deed Transfer | -- | Accommodation | |
| Warranty Deed | -- | Park City Title | |
| Special Warranty Deed | -- | None Available |
Mortgage History
| Date | Status | Loan Amount | Loan Type |
|---|---|---|---|
| Open | $1,160,800 | Adjustable Rate Mortgage/ARM | |
| Closed | $117,500 | New Conventional | |
| Closed | $1,190,000 | New Conventional |
Similar Homes in Park City, UT
Source: UtahRealEstate.com
MLS Number: 2067202
APN: TH-2-32
- 130 Webster Ct
- 2260 Park Ave Unit 11
- 6 Payday Dr
- 1825 Three Kings Dr Unit 3101
- 1825 Three Kings Dr Unit 703
- 2407 Holiday Ranch Loop Rd Unit 37
- 2407 Holiday Ranch Loop Rd
- 1500 Three Kings Dr Unit 35
- 87 White Pine Ct
- 322 White Pine Ct Unit 322
- 39 White Pine Ct
- 1540 Three Kings Dr Unit 62
- 1540 Three Kings Dr
- 1900 Homestake Rd Unit 40
- 1900 Homestake Rd Unit 32
- 1900 Homestake Rd Unit 31
- 819 Park Ave
- 1679 Captain Molly Dr
- 1673 Captain Molly Dr
- 1672 Captain Molly Dr Unit 330
- 2350 Lucky John Dr
- 1651 Captain Molly Dr
- 2651 Little Kate Rd
- 1415 Lowell Ave Unit 153
- 1650 Upper Ironhorse Loop Unit I-4
- 1846 Prospector Ave Unit 301
- 1846 Prospector Ave Unit 202
- 1700 Upper Ironhorse Loop Unit 10
- 180 Racquet Club Dr
- 77 Yamaha Ct
- 1202 Lowell Ave
- 1150 Empire Ave Unit 42
- 2245 Sidewinder Dr Unit 525
- 2245 Sidewinder Dr Unit Modern Park City Condo
- 2762 Estates Dr
- 917 Empire Ave
- 1271 Lowell Ave Unit B103
- 2465 Doc Holiday Dr
- 2531 Fairway Village Dr
- 2531 Fairway Village Dr Unit 39
