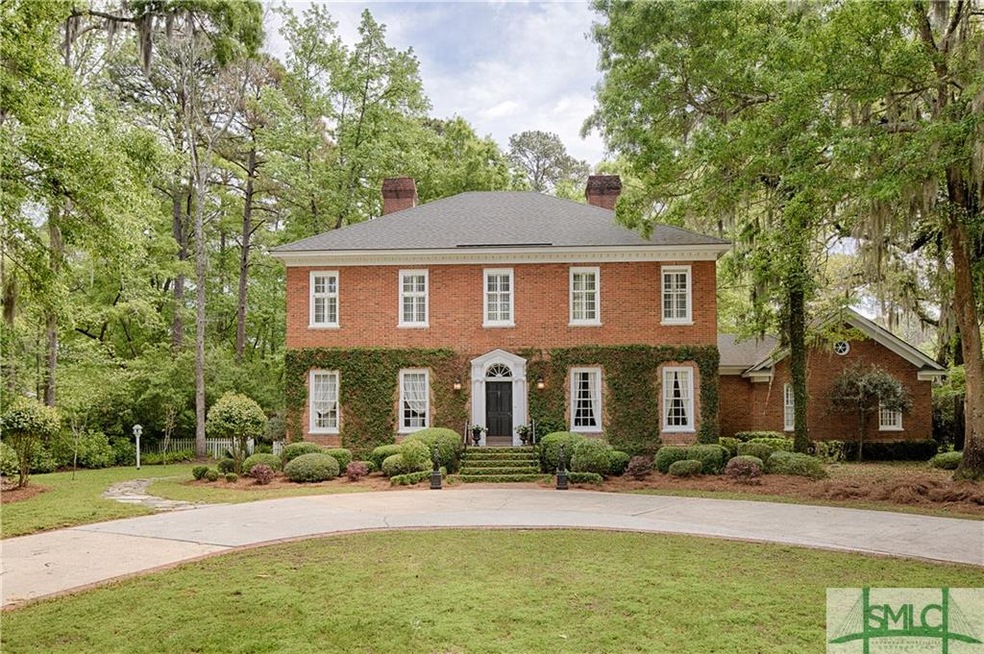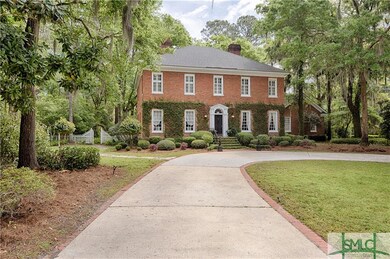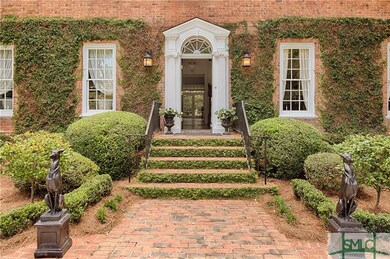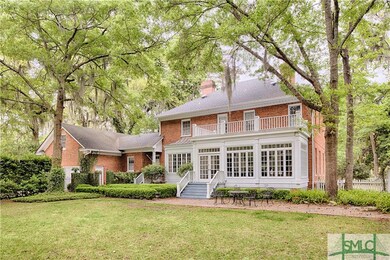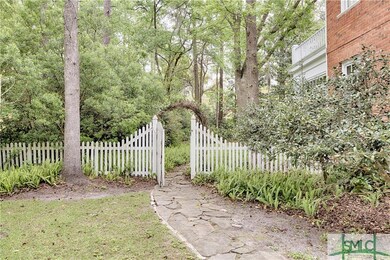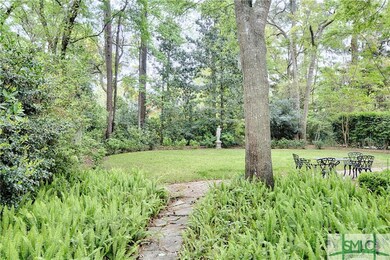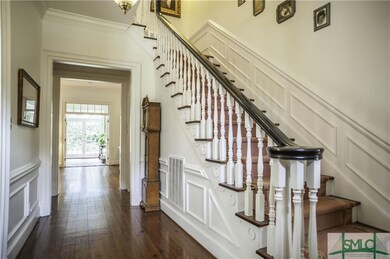
12 Tidewater Way Savannah, GA 31411
Highlights
- Marina
- Golf Course Community
- Fitness Center
- Boat Dock
- Boat Slip
- Gourmet Country Kitchen
About This Home
As of May 2021Magnificent Red Brick Center Hall Georgian Country Home located in coveted Midpoint section of Skidaway Island near Tidewater Square. This home is on a large lot framed by live oaks and pines. Mature landscaping enhances stately front and enchanting back garden. 2 story center hall, wide plank Georgia pine flooring, magnificent intricate millwork throughout. Receiving room, family room, sunroom, formal dining room, 4 masonry fireplaces and open country kitchen with breakfast area, center Island ,Delft Tiles and copper hoods, superior cabinets and appliances will amaze your inner chef. Separate laundry room leads up to bonus room that could be fifth bedroom. Second floor master bedroom ensuite with fireplace. On 3rd floor there is a huge cedar lined storage room and wrapping table. Quality and attention to detail is evident throughout.
A masterful fusion of Historic atmosphere along with modern convenience in a secure gated community with an option to many recreational facilities.
Last Agent to Sell the Property
Daniel Ravenel SIR License #299662 Listed on: 05/02/2016

Home Details
Home Type
- Single Family
Est. Annual Taxes
- $9,653
Year Built
- Built in 1985
Lot Details
- 0.78 Acre Lot
- Fenced Yard
- Corner Lot
- Interior Lot
- Level Lot
- Irregular Lot
- Sprinkler System
- Wooded Lot
- Garden
HOA Fees
- $144 Monthly HOA Fees
Home Design
- Colonial Architecture
- Traditional Architecture
- Brick Exterior Construction
- Ridge Vents on the Roof
- Asphalt Roof
Interior Spaces
- 4,614 Sq Ft Home
- 2-Story Property
- Wet Bar
- Bookcases
- Recessed Lighting
- Wood Burning Fireplace
- Fireplace Features Masonry
- Family Room with Fireplace
- 4 Fireplaces
- Great Room with Fireplace
- Living Room with Fireplace
- Pull Down Stairs to Attic
Kitchen
- Gourmet Country Kitchen
- Breakfast Area or Nook
- Double Self-Cleaning Convection Oven
- Cooktop with Range Hood
- Microwave
- Plumbed For Ice Maker
- Dishwasher
- Kitchen Island
- Disposal
Bedrooms and Bathrooms
- 4 Bedrooms
- Fireplace in Primary Bedroom
- Primary Bedroom Upstairs
- Dual Vanity Sinks in Primary Bathroom
- Whirlpool Bathtub
- Separate Shower
Laundry
- Laundry Room
- Sink Near Laundry
- Washer and Dryer Hookup
Parking
- 2 Car Attached Garage
- Automatic Garage Door Opener
- Off-Street Parking
Eco-Friendly Details
- Energy-Efficient Insulation
Outdoor Features
- Boat Slip
- Balcony
- Courtyard
- Open Patio
- Exterior Lighting
- Front Porch
Schools
- Hesse Elementary School
- Bartlett Middle School
- Jenkins High School
Utilities
- Forced Air Zoned Heating and Cooling System
- Heat Pump System
- Programmable Thermostat
- Electric Water Heater
- Cable TV Available
Listing and Financial Details
- Home warranty included in the sale of the property
- Assessor Parcel Number 1-0317B-01-002
Community Details
Overview
- Landings Association, Phone Number (912) 598-2520
- RV Parking in Community
Amenities
- Clubhouse
Recreation
- Boat Dock
- Marina
- Golf Course Community
- Tennis Courts
- Racquetball
- Community Playground
- Fitness Center
- Community Pool
- Park
- Jogging Path
Security
- Building Security System
- Gated Community
Ownership History
Purchase Details
Purchase Details
Home Financials for this Owner
Home Financials are based on the most recent Mortgage that was taken out on this home.Purchase Details
Home Financials for this Owner
Home Financials are based on the most recent Mortgage that was taken out on this home.Purchase Details
Purchase Details
Home Financials for this Owner
Home Financials are based on the most recent Mortgage that was taken out on this home.Purchase Details
Home Financials for this Owner
Home Financials are based on the most recent Mortgage that was taken out on this home.Similar Homes in Savannah, GA
Home Values in the Area
Average Home Value in this Area
Purchase History
| Date | Type | Sale Price | Title Company |
|---|---|---|---|
| Warranty Deed | -- | -- | |
| Warranty Deed | $945,000 | -- | |
| Warranty Deed | $720,000 | -- | |
| Warranty Deed | -- | -- | |
| Deed | $775,000 | -- | |
| Deed | -- | -- |
Mortgage History
| Date | Status | Loan Amount | Loan Type |
|---|---|---|---|
| Previous Owner | $756,000 | New Conventional | |
| Previous Owner | $720,000 | New Conventional | |
| Previous Owner | $200,000 | New Conventional | |
| Previous Owner | $399,000 | New Conventional | |
| Previous Owner | $417,000 | New Conventional | |
| Previous Owner | $164,250 | New Conventional | |
| Previous Owner | $100,000 | New Conventional | |
| Previous Owner | $395,000 | New Conventional |
Property History
| Date | Event | Price | Change | Sq Ft Price |
|---|---|---|---|---|
| 05/10/2021 05/10/21 | Sold | $945,000 | -0.4% | $205 / Sq Ft |
| 03/02/2021 03/02/21 | For Sale | $949,000 | +31.8% | $206 / Sq Ft |
| 07/25/2016 07/25/16 | Sold | $720,000 | -9.4% | $156 / Sq Ft |
| 07/18/2016 07/18/16 | Pending | -- | -- | -- |
| 05/02/2016 05/02/16 | For Sale | $795,000 | -- | $172 / Sq Ft |
Tax History Compared to Growth
Tax History
| Year | Tax Paid | Tax Assessment Tax Assessment Total Assessment is a certain percentage of the fair market value that is determined by local assessors to be the total taxable value of land and additions on the property. | Land | Improvement |
|---|---|---|---|---|
| 2024 | $9,653 | $463,280 | $160,000 | $303,280 |
| 2023 | $8,706 | $375,840 | $112,000 | $263,840 |
| 2022 | $9,669 | $378,000 | $98,640 | $279,360 |
| 2021 | $9,181 | $271,400 | $112,000 | $159,400 |
| 2020 | $10,847 | $297,280 | $112,000 | $185,280 |
| 2019 | $10,931 | $297,280 | $112,000 | $185,280 |
| 2018 | $10,820 | $293,600 | $112,000 | $181,600 |
| 2015 | $9,214 | $326,840 | $112,000 | $214,840 |
Agents Affiliated with this Home
-
Ashley Gold

Seller's Agent in 2021
Ashley Gold
The Landings Company
(706) 551-9930
68 in this area
84 Total Sales
-
Katie Hart

Seller Co-Listing Agent in 2021
Katie Hart
The Landings Company
(912) 713-2014
67 in this area
88 Total Sales
-
Shannan Hunt

Buyer's Agent in 2021
Shannan Hunt
Seabolt Real Estate
(912) 337-8560
2 in this area
53 Total Sales
-
Peter Westley

Seller's Agent in 2016
Peter Westley
Daniel Ravenel SIR
(912) 598-9491
19 in this area
39 Total Sales
-
Richard Sturgess

Buyer's Agent in 2016
Richard Sturgess
Savannah Realty
(912) 236-9000
3 in this area
142 Total Sales
Map
Source: Savannah Multi-List Corporation
MLS Number: 154544
APN: 10317B01002
- 8 Boars Nest Ln
- 2 Franklin Creek Rd S
- 26 Little Comfort Rd
- 138 Mercer Rd
- 3 Riding Ln
- 4 Planters Ln
- 1 Middleton Rd
- 1 Carlow Ln
- 19 Tarrow Ridge Rd
- 1 Christie Ln
- 6 Sleepy Terrapin Ln
- 4 Hedgewood Ln
- 10 Flowing Wells Ln
- 1 Magnolia Crossing
- 7 Marsh Island Ln
- 12 Tanaquay Ct
- 6 Pennefeather Ln
- 1 Shaftesbury Ln
- 10 Oyster Reef Rd
- 16 Pineside Ln
