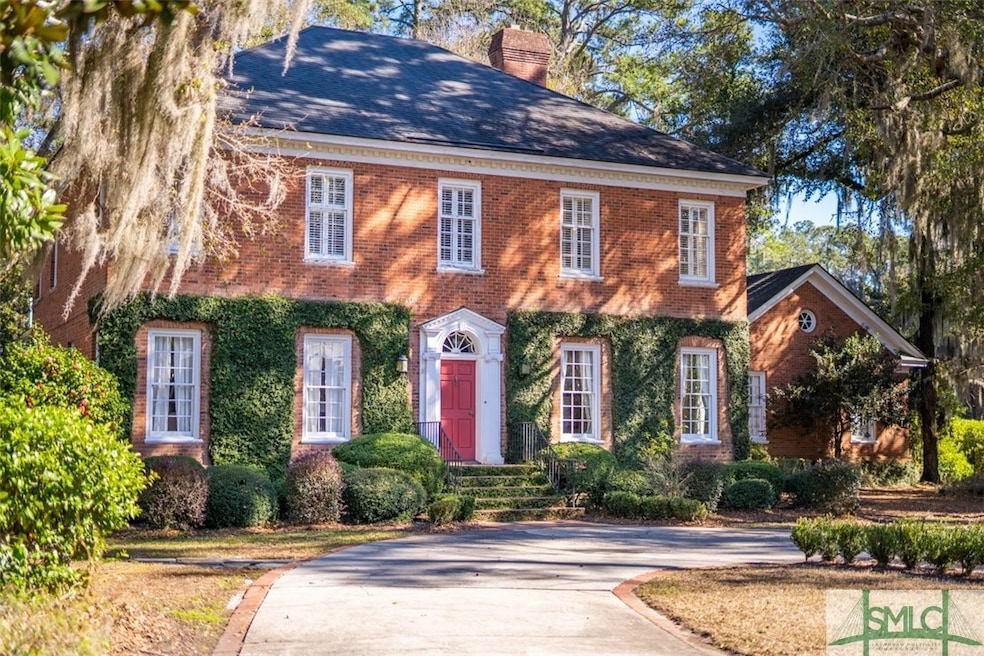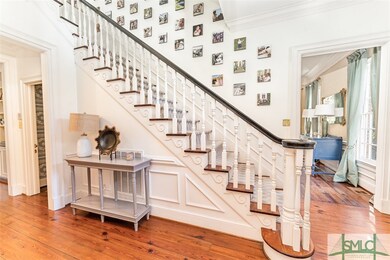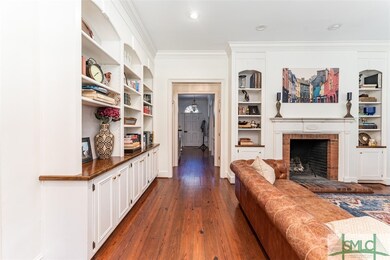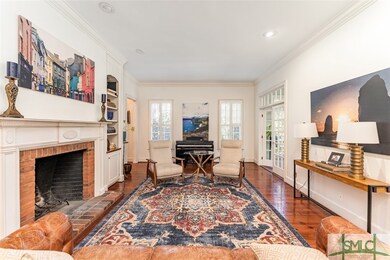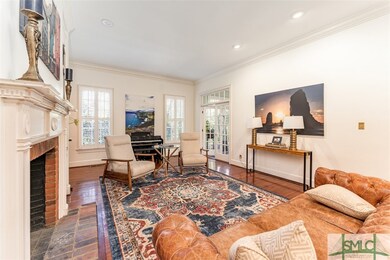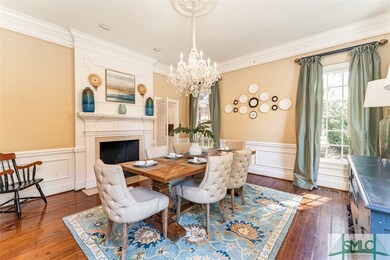
12 Tidewater Way Savannah, GA 31411
Highlights
- Gourmet Kitchen
- Gated Community
- Deck
- Primary Bedroom Suite
- Views of Trees
- Traditional Architecture
About This Home
As of May 2021Just past the iconic Midpoint entrance and Square, sits 12 Tidewater Way. With it's red-brick Georgian style exterior and an interior full of character to match, it boasts elegance and charm while also performing as the perfect family home. Downstairs is a formal living room, family room and gorgeous sunroom for taking in views of the private backyard. A dining room and eat-in kitchen, which was recently updated, is great for entertaining no matter the occasion. The master bedroom, along with 3 other bedrooms can be found on the second floor, finished third floor area is perfect for a private office or hobby room and a bonus room above the garage. Did we mention there are 4 wood burning fireplaces? A timeless find, this home cannot be missed.
Last Agent to Sell the Property
The Landings Company License #353710 Listed on: 03/03/2021
Home Details
Home Type
- Single Family
Est. Annual Taxes
- $10,820
Year Built
- Built in 1985
Lot Details
- 0.78 Acre Lot
- Fenced Yard
- Property has an invisible fence for dogs
- Property is zoned R1
HOA Fees
- $173 Monthly HOA Fees
Parking
- 2 Car Attached Garage
- Garage Door Opener
- Off-Street Parking
Home Design
- Traditional Architecture
- Brick Exterior Construction
- Raised Foundation
- Asphalt Roof
Interior Spaces
- 4,614 Sq Ft Home
- 2-Story Property
- Wet Bar
- Built-In Features
- High Ceiling
- Recessed Lighting
- 4 Fireplaces
- Wood Burning Fireplace
- Views of Trees
- Permanent Attic Stairs
- Security Lights
Kitchen
- Gourmet Kitchen
- Breakfast Area or Nook
- Butlers Pantry
- Self-Cleaning Convection Oven
- Range
- Microwave
- Freezer
- Dishwasher
- Kitchen Island
- Disposal
Bedrooms and Bathrooms
- 4 Bedrooms
- Primary Bedroom Upstairs
- Primary Bedroom Suite
- Double Vanity
- Bathtub
- Garden Bath
- Separate Shower
Laundry
- Laundry Room
- Washer and Dryer Hookup
Accessible Home Design
- Low Threshold Shower
Outdoor Features
- Deck
- Exterior Lighting
- Front Porch
Schools
- Hesse Elementary And Middle School
- Jenkins High School
Utilities
- Cooling System Mounted In Outer Wall Opening
- Window Unit Cooling System
- Central Heating and Cooling System
- Programmable Thermostat
- Underground Utilities
- Electric Water Heater
- Cable TV Available
Listing and Financial Details
- Tax Lot 1679
- Assessor Parcel Number 1-0317B-01-002
Community Details
Overview
- The Landings Association, Phone Number (912) 598-2520
- Midpoint Subdivision
Recreation
- Community Playground
- Trails
Security
- Security Service
- Gated Community
Ownership History
Purchase Details
Purchase Details
Home Financials for this Owner
Home Financials are based on the most recent Mortgage that was taken out on this home.Purchase Details
Home Financials for this Owner
Home Financials are based on the most recent Mortgage that was taken out on this home.Purchase Details
Purchase Details
Home Financials for this Owner
Home Financials are based on the most recent Mortgage that was taken out on this home.Purchase Details
Home Financials for this Owner
Home Financials are based on the most recent Mortgage that was taken out on this home.Similar Homes in Savannah, GA
Home Values in the Area
Average Home Value in this Area
Purchase History
| Date | Type | Sale Price | Title Company |
|---|---|---|---|
| Warranty Deed | -- | -- | |
| Warranty Deed | $945,000 | -- | |
| Warranty Deed | $720,000 | -- | |
| Warranty Deed | -- | -- | |
| Deed | $775,000 | -- | |
| Deed | -- | -- |
Mortgage History
| Date | Status | Loan Amount | Loan Type |
|---|---|---|---|
| Previous Owner | $756,000 | New Conventional | |
| Previous Owner | $720,000 | New Conventional | |
| Previous Owner | $200,000 | New Conventional | |
| Previous Owner | $399,000 | New Conventional | |
| Previous Owner | $417,000 | New Conventional | |
| Previous Owner | $164,250 | New Conventional | |
| Previous Owner | $100,000 | New Conventional | |
| Previous Owner | $395,000 | New Conventional |
Property History
| Date | Event | Price | Change | Sq Ft Price |
|---|---|---|---|---|
| 05/10/2021 05/10/21 | Sold | $945,000 | -0.4% | $205 / Sq Ft |
| 03/02/2021 03/02/21 | For Sale | $949,000 | +31.8% | $206 / Sq Ft |
| 07/25/2016 07/25/16 | Sold | $720,000 | -9.4% | $156 / Sq Ft |
| 07/18/2016 07/18/16 | Pending | -- | -- | -- |
| 05/02/2016 05/02/16 | For Sale | $795,000 | -- | $172 / Sq Ft |
Tax History Compared to Growth
Tax History
| Year | Tax Paid | Tax Assessment Tax Assessment Total Assessment is a certain percentage of the fair market value that is determined by local assessors to be the total taxable value of land and additions on the property. | Land | Improvement |
|---|---|---|---|---|
| 2024 | $9,653 | $463,280 | $160,000 | $303,280 |
| 2023 | $8,706 | $375,840 | $112,000 | $263,840 |
| 2022 | $9,669 | $378,000 | $98,640 | $279,360 |
| 2021 | $9,181 | $271,400 | $112,000 | $159,400 |
| 2020 | $10,847 | $297,280 | $112,000 | $185,280 |
| 2019 | $10,931 | $297,280 | $112,000 | $185,280 |
| 2018 | $10,820 | $293,600 | $112,000 | $181,600 |
| 2015 | $9,214 | $326,840 | $112,000 | $214,840 |
Agents Affiliated with this Home
-
Ashley Gold

Seller's Agent in 2021
Ashley Gold
The Landings Company
(706) 551-9930
67 in this area
83 Total Sales
-
Katie Hart

Seller Co-Listing Agent in 2021
Katie Hart
The Landings Company
(912) 713-2014
65 in this area
85 Total Sales
-
Shannan Hunt

Buyer's Agent in 2021
Shannan Hunt
Seabolt Real Estate
(912) 337-8560
2 in this area
49 Total Sales
-
Peter Westley

Seller's Agent in 2016
Peter Westley
Daniel Ravenel SIR
(912) 598-9491
19 in this area
38 Total Sales
-
Richard Sturgess

Buyer's Agent in 2016
Richard Sturgess
Savannah Realty
(912) 236-9000
3 in this area
145 Total Sales
Map
Source: Savannah Multi-List Corporation
MLS Number: 243686
APN: 10317B01002
- 27 Hemingway Cir
- 2 Franklin Creek Rd S
- 4 Longwater Ln
- 2 Castle Brook Retreat
- 2 Riding Ln
- 3 Riding Ln
- 17 Riding Ln
- 4 Brandenberry Rd
- 13 Highgate Ln
- 33 Little Comfort Rd
- 4 Planters Ln
- 16 Middleton Rd
- 1 Christie Ln
- 4 Cameron Ln
- 10 Flowing Wells Ln
- 59 Peregrine Crossing
- 8 Flowing Wells Ln
- 12 Tanaquay Ct
- 1 Blackbeard Ln
- 43 Franklin Creek Rd S
