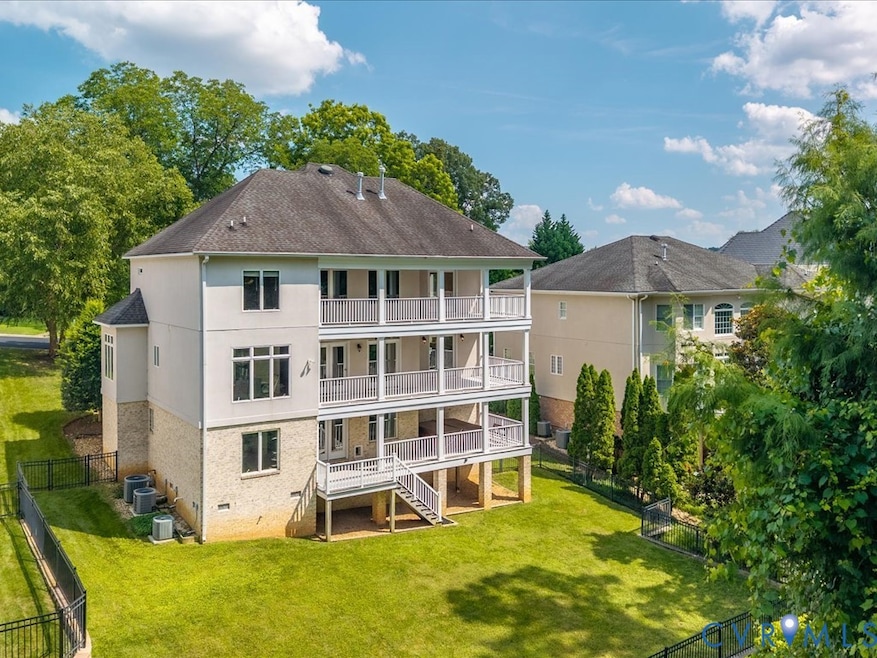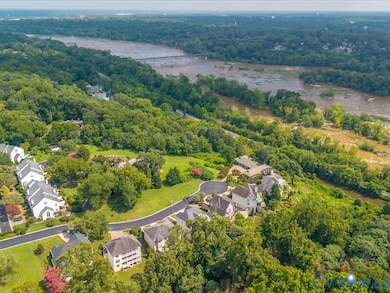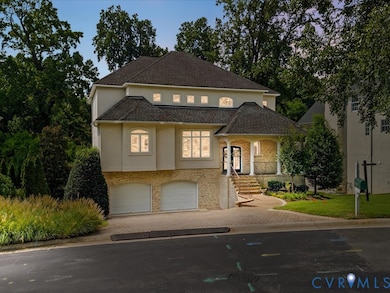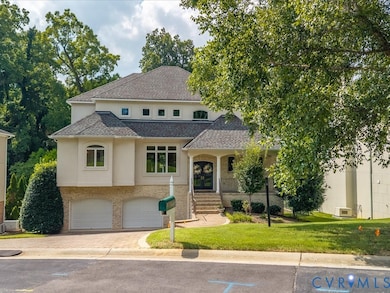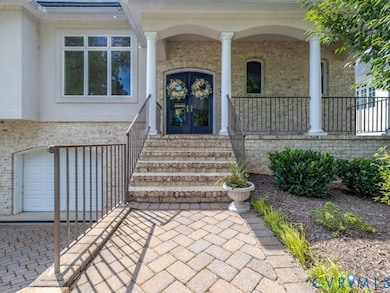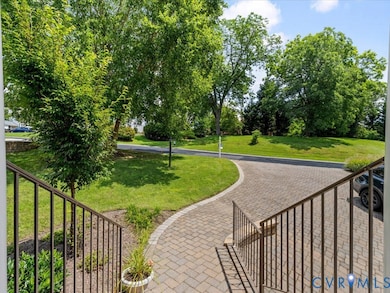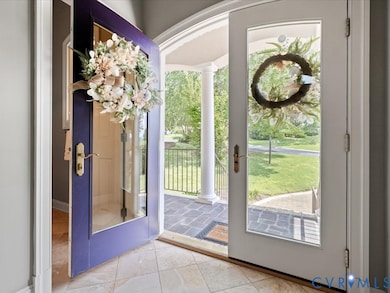12 Tow Path Ln S Richmond, VA 23221
Carillon NeighborhoodEstimated payment $7,439/month
Highlights
- Water Views
- Deck
- Wood Flooring
- Open High School Rated A+
- Transitional Architecture
- Main Floor Primary Bedroom
About This Home
Wow - Check out this price! 4,300 square feet in Byrd Park!! Close your eyes and imagine being just steps from the Carillon, Byrd Park, Dogwood Dell, tennis courts, Maymont, and the James River, while at the same time having incredible privacy, watching tons of wildlife play behind your home, and having winter views of the River. Now open your eyes...You are in Kanawa Trace! This private neighborhood of newer homes (90's and 2000's) is EXACTLY THAT! This is the perfect home for any stage of life with a 1st floor Primary Suite, two spacious bedrooms on the second floor, and another on the lower level. A total of 4 Bedrooms and 4.5 baths. The home has the contemporary beach house flair, while maintaining the functionality and finishes of a traditional home. The first floor features hardwood floors throughout, an oversized open Great Room flooded with lights from the soaring 2-story windowed wall that overlooks the private back yard. French doors lead to one of the three full 10' x 35' balconies, perfect for outdoor entertaining or relaxing. The spacious eat in kitchen has raised panel cabinets, stainless steel appliances, an island with wine cooler, excellent cabinet and storage space, and a large opening to the Great Room. There is a formal Dining Room with a door to the balcony. The oversized Primary Bedroom has French doors to the Balcony and a large Primary Bath with two vanities, a garden tub, tiled shower and enclosed WC. Next to the Primary Bedroom is a convenient office. Upstairs are two Bedrooms - each with their own attached bath, and a large Loft area - perfect as a library or yoga. The Lower Level is fully above ground with a huge Rec Room/Playroom w/fireplace, wall to wall carpet, a 4th en-suite bedroom. Both the Rec Room and 4th Bedroom have doors to the Balcony/Deck and hot tub area. The garage is HUGE - plenty of room for 2 large cars and all the recreational toys you might imagine as well as extra storage and workshop area.
Listing Agent
RE/MAX Commonwealth Brokerage Email: robinjohnson1000@gmail.com License #0225169389 Listed on: 10/16/2025

Home Details
Home Type
- Single Family
Est. Annual Taxes
- $15,744
Year Built
- Built in 2002
Lot Details
- 0.25 Acre Lot
- Back Yard Fenced
- Sprinkler System
- Zoning described as R-2
HOA Fees
- $133 Monthly HOA Fees
Parking
- 2.5 Car Garage
- Basement Garage
- Garage Door Opener
- Driveway
Home Design
- Transitional Architecture
- Brick Exterior Construction
- Composition Roof
- Stucco
Interior Spaces
- 4,362 Sq Ft Home
- 2-Story Property
- Wet Bar
- Central Vacuum
- High Ceiling
- Ceiling Fan
- Recessed Lighting
- 2 Fireplaces
- Gas Fireplace
- Window Screens
- Separate Formal Living Room
- Dining Area
- Loft
- Workshop
- Center Hall
- Water Views
- Home Security System
- Washer
Kitchen
- Breakfast Area or Nook
- Eat-In Kitchen
- Oven
- Gas Cooktop
- Microwave
- Freezer
- Ice Maker
- Dishwasher
- Wine Cooler
- Kitchen Island
- Granite Countertops
- Disposal
Flooring
- Wood
- Carpet
- Tile
Bedrooms and Bathrooms
- 4 Bedrooms
- Primary Bedroom on Main
- Walk-In Closet
- Double Vanity
- Hydromassage or Jetted Bathtub
Finished Basement
- Heated Basement
- Walk-Out Basement
Outdoor Features
- Deck
- Front Porch
Schools
- Lois-Harrison Jones Elementary School
- Albert Hill Middle School
- Thomas Jefferson High School
Utilities
- Forced Air Zoned Heating and Cooling System
- Heating System Uses Natural Gas
- Vented Exhaust Fan
- Water Heater
Community Details
- Kanawha Trace Subdivision
Listing and Financial Details
- Tax Lot 20
- Assessor Parcel Number W000-1323-020
Map
Home Values in the Area
Average Home Value in this Area
Tax History
| Year | Tax Paid | Tax Assessment Tax Assessment Total Assessment is a certain percentage of the fair market value that is determined by local assessors to be the total taxable value of land and additions on the property. | Land | Improvement |
|---|---|---|---|---|
| 2025 | $15,744 | $1,312,000 | $281,000 | $1,031,000 |
| 2024 | $14,940 | $1,245,000 | $281,000 | $964,000 |
| 2023 | $14,940 | $1,245,000 | $281,000 | $964,000 |
| 2022 | $13,752 | $1,146,000 | $281,000 | $865,000 |
| 2021 | $11,544 | $1,089,000 | $250,000 | $839,000 |
| 2020 | $11,544 | $962,000 | $198,000 | $764,000 |
| 2019 | $10,800 | $900,000 | $198,000 | $702,000 |
| 2018 | $9,708 | $809,000 | $198,000 | $611,000 |
| 2017 | $9,456 | $788,000 | $198,000 | $590,000 |
| 2016 | $9,048 | $754,000 | $198,000 | $556,000 |
| 2015 | $9,036 | $753,000 | $220,000 | $533,000 |
| 2014 | $9,036 | $753,000 | $220,000 | $533,000 |
Property History
| Date | Event | Price | List to Sale | Price per Sq Ft |
|---|---|---|---|---|
| 10/16/2025 10/16/25 | For Sale | $1,135,000 | -- | $260 / Sq Ft |
Purchase History
| Date | Type | Sale Price | Title Company |
|---|---|---|---|
| Deed | $711,000 | -- |
Mortgage History
| Date | Status | Loan Amount | Loan Type |
|---|---|---|---|
| Open | $300,000 | New Conventional |
Source: Central Virginia Regional MLS
MLS Number: 2529104
APN: W000-1323-020
- 1112 Sunset Ave
- 816 Blanton Ave
- 2324 N Riverside Dr
- 213 Gun Club Rd
- 5021 Caledonia Rd
- 3021 Grayland Ave
- 2320 Pineway Dr
- 503 S Davis Ave Unit 4
- 2327 Maplewood Ave
- 1722 Leicester Rd
- 2006 Southcliff Rd
- 5636 Forest Hill Ave
- 1715 Georgia Ave
- 2021 Lakeview Ave
- 5205 Forest Hill Ave
- 2712 Parkwood Ave
- 2019 Lakeview Ave
- 5204 Forest Hill Ave
- 5600 Riverside Heights Way
- 5504 Riverside Heights Way
- 3221 Douglasdale Rd
- 3213 Condie St
- 2302 Maplewood Ave
- 6002 Willow Oaks Dr
- 2400 Grayland Ave
- 2001 Lakeview Ave
- 3139 Ellwood Ave
- 5047 Forest Hill Ave
- 1723 Blair St
- 7 N Arthur Ashe Blvd Unit 9
- 1733 Lakeview Ave
- 2808 Floyd Ave
- 2808 Floyd Ave
- 5852 Westower Dr
- 1837 Grayland Ave Unit A
- 5950 Westower Ct
- 1511 Lakeview Ave
- 3215 Stuart Ave Unit 30
- 3600 Grove Ave
- 3535 Hanover Ave Unit B
