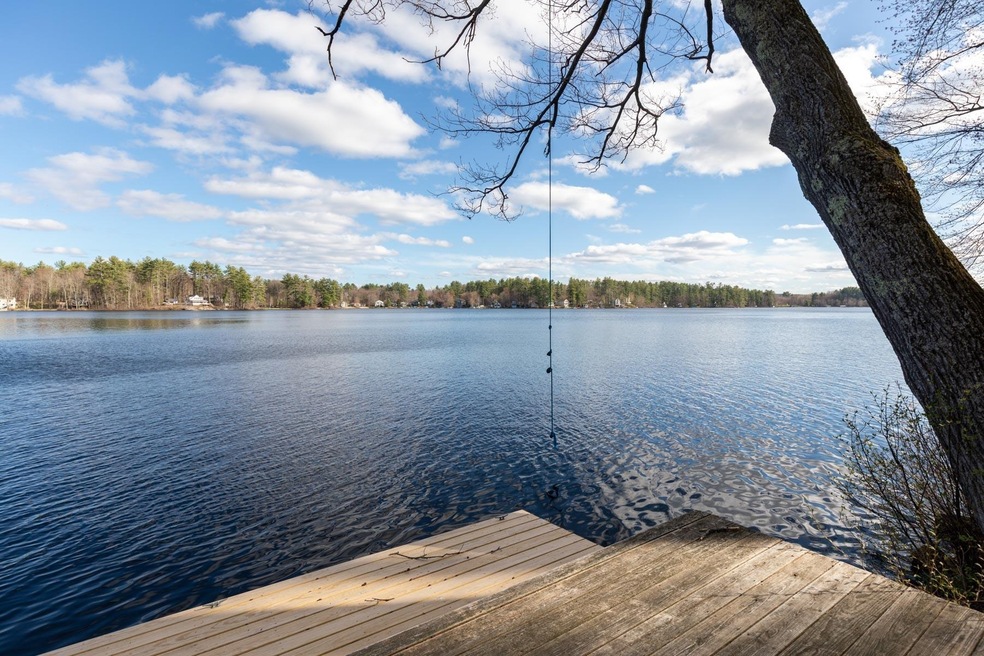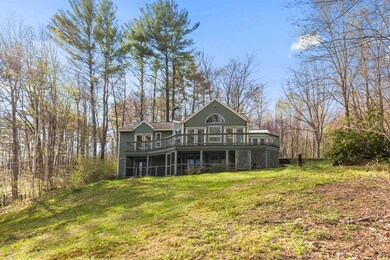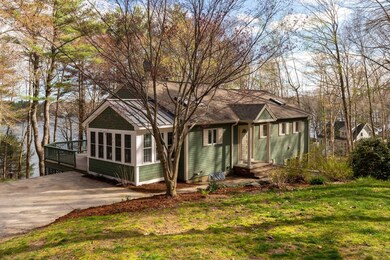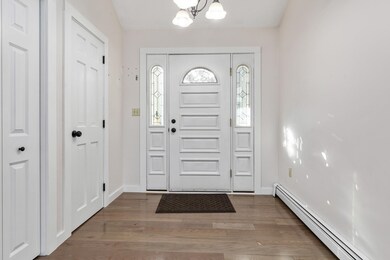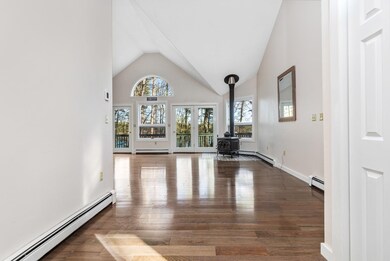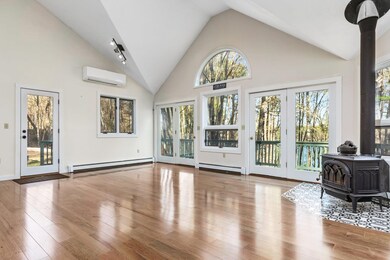
12 Treehouse Way Barrington, NH 03825
Highlights
- Deeded Waterfront Access Rights
- Private Dock
- Cape Cod Architecture
- 113 Feet of Waterfront
- Boat Slip
- Deck
About This Home
As of December 2022Why live in suburbia when you can wake up to this view each day? Whether you're looking for a full time residence or a waterfront retreat, you'll fall in love with the sparkling water views and comfort this home offers! Strategically set on just over 1 acre, the +2100 sqft home offers open concept living with the Kitchen,Great Room and Dining all within line of sight! The home also features a 1st floor Master Suite with direct access to the wrap-around rear deck, a spacious en suite Bath and ample closet space. The walk-out lower level is a great space for guests as they can enjoy their own Living Room, Bedroom, Bath, Office and Screen Porch! A 2-car garage, waterfront dock and +980 sqft of outdoor living space add to the value! Recent updates include high efficient mini-split AC system, automatic transfer generator, wood stove, radiant heat in the kitchen and dining room, wood floors, fresh paint inside and out, well tank and pump, newer heating system and hot water tank, washer and dryer, along with new gutters! This home is 100% move-in ready! Ayers Lake is a 236 acre body of water with no public access and very limited development. For those looking for serenity on the water, you can certainly find it here...and you won't have to sacrifice proximity to Dover, Portsmouth,Concord or Boston! By appointment only.
Last Buyer's Agent
Angela Gallant
REAL Broker NH, LLC

Home Details
Home Type
- Single Family
Est. Annual Taxes
- $10,173
Year Built
- Built in 1989
Lot Details
- 1.1 Acre Lot
- 113 Feet of Waterfront
- Lake Front
- Secluded Lot
- Lot Sloped Up
- Property is zoned AYERS
Parking
- 2 Car Detached Garage
Home Design
- Cape Cod Architecture
- Poured Concrete
- Wood Frame Construction
- Architectural Shingle Roof
- Clap Board Siding
Interior Spaces
- 1-Story Property
- Cathedral Ceiling
- Wood Burning Stove
- Open Floorplan
- Dining Area
- Screened Porch
- Water Views
- Kitchen Island
- Laundry on main level
Bedrooms and Bathrooms
- 2 Bedrooms
- En-Suite Primary Bedroom
- Soaking Tub
Finished Basement
- Heated Basement
- Walk-Out Basement
- Basement Fills Entire Space Under The House
- Connecting Stairway
Outdoor Features
- Deeded Waterfront Access Rights
- Nearby Water Access
- Deep Water Access
- Boat Slip
- Private Dock
- Docks
- Deck
- Shed
Utilities
- Mini Split Air Conditioners
- Baseboard Heating
- Hot Water Heating System
- Heating System Uses Gas
- Radiant Heating System
- Private Water Source
- Drilled Well
- Liquid Propane Gas Water Heater
- Septic Tank
- Private Sewer
Listing and Financial Details
- Tax Lot 9
- 20% Total Tax Rate
Map
Home Values in the Area
Average Home Value in this Area
Property History
| Date | Event | Price | Change | Sq Ft Price |
|---|---|---|---|---|
| 12/06/2022 12/06/22 | Sold | $822,000 | +2.8% | $364 / Sq Ft |
| 10/14/2022 10/14/22 | Pending | -- | -- | -- |
| 10/03/2022 10/03/22 | Price Changed | $799,900 | -3.0% | $354 / Sq Ft |
| 09/08/2022 09/08/22 | For Sale | $825,000 | +50.0% | $366 / Sq Ft |
| 07/17/2020 07/17/20 | Sold | $550,000 | -1.6% | $256 / Sq Ft |
| 06/17/2020 06/17/20 | Pending | -- | -- | -- |
| 06/10/2020 06/10/20 | Price Changed | $559,000 | -4.8% | $261 / Sq Ft |
| 05/06/2020 05/06/20 | For Sale | $587,000 | +38.1% | $274 / Sq Ft |
| 05/23/2016 05/23/16 | Sold | $425,000 | 0.0% | $202 / Sq Ft |
| 03/25/2016 03/25/16 | Pending | -- | -- | -- |
| 03/22/2016 03/22/16 | For Sale | $425,000 | -- | $202 / Sq Ft |
Tax History
| Year | Tax Paid | Tax Assessment Tax Assessment Total Assessment is a certain percentage of the fair market value that is determined by local assessors to be the total taxable value of land and additions on the property. | Land | Improvement |
|---|---|---|---|---|
| 2023 | $13,304 | $797,100 | $373,000 | $424,100 |
| 2022 | $10,356 | $521,700 | $230,600 | $291,100 |
| 2021 | $10,173 | $521,700 | $230,600 | $291,100 |
| 2020 | $9,358 | $411,000 | $174,000 | $237,000 |
| 2019 | $1,741 | $404,800 | $174,000 | $230,800 |
| 2018 | $9,501 | $383,400 | $174,000 | $209,400 |
| 2017 | $9,232 | $383,400 | $174,000 | $209,400 |
| 2016 | $2,517 | $359,200 | $174,000 | $185,200 |
| 2015 | $8,938 | $354,400 | $174,000 | $180,400 |
| 2014 | $8,516 | $354,400 | $174,000 | $180,400 |
| 2013 | $8,366 | $372,500 | $199,800 | $172,700 |
Mortgage History
| Date | Status | Loan Amount | Loan Type |
|---|---|---|---|
| Open | $40,000 | Credit Line Revolving | |
| Open | $657,500 | Stand Alone Refi Refinance Of Original Loan | |
| Closed | $657,600 | Purchase Money Mortgage | |
| Previous Owner | $60,000 | Stand Alone Refi Refinance Of Original Loan | |
| Previous Owner | $440,000 | Purchase Money Mortgage | |
| Previous Owner | $382,500 | Purchase Money Mortgage | |
| Previous Owner | $125,000 | Unknown |
Deed History
| Date | Type | Sale Price | Title Company |
|---|---|---|---|
| Warranty Deed | $822,000 | None Available | |
| Warranty Deed | $550,000 | None Available | |
| Warranty Deed | $425,000 | -- |
Similar Homes in Barrington, NH
Source: PrimeMLS
MLS Number: 4928796
APN: BRRN-000206-000000-000009
- 0 Daniel Cater Rd
- 761 Washington St
- 610 Washington St
- 291 Long Shores Dr
- 258 Long Shores Dr
- 185 Mahala Way
- 383 Greenhill Rd
- 135 Mahala Way
- 118 Secretariat Way Unit 106
- 696 Long Shores Dr
- 711 Scruton Pond Rd
- 457 Pond Hill Rd
- 40 Dry Hill Rd Unit Lot 0250/0006/0000
- 00 Duval Rd
- 34 Heights Rd
- 89 Church St
- 47 Brewster Rd
- 7 Sugar Brook Rd
- 0 Sloper Rd
- 00 Castle Rock Rd
