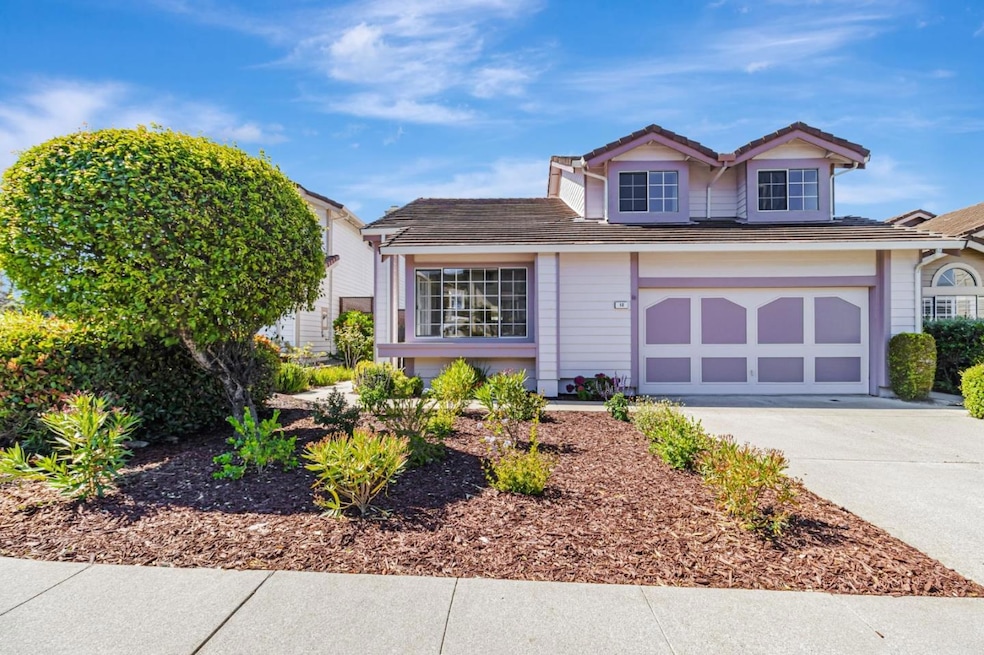
12 Treeside Ct South San Francisco, CA 94080
Sign Hill NeighborhoodEstimated payment $9,305/month
Highlights
- Very Popular Property
- Eat-In Kitchen
- Combination Dining and Living Room
- South San Francisco High School Rated A-
- Forced Air Heating System
About This Home
On the market for the first time in almost 4 decades! This rarely available home, in the highly sought after Parkway Estates neighborhood, is a truly special opportunity. With the low maintenance yards and a delightful floor plan, you'll fall in love quick. Walk up the nicely landscaped path and into a dramatic two story entryway as you head into the living room. It features a semi-formal dining area and a combo kitchen-family room offering an eating area and fireplace. The first bedroom and bath on the main level makes this the perfect home with versatile uses. Upstairs is the huge primary suite with a view of the West side of the Peninsula and two more bedrooms with a third full bath in the hallway! Loved by the original family, this stunning home is so close to SFO, shopping, highways, all the biotech giants, great SSF schools, and more! Hurry and see this today.
Open House Schedule
-
Saturday, August 30, 20251:00 to 4:00 pm8/30/2025 1:00:00 PM +00:008/30/2025 4:00:00 PM +00:00Open House 1-4 PM 1900+ sqft. Stunning 4 bedroom, 3 bath in a sought after neighborhood. Dramatic floorplan. First time on the market since new.Add to Calendar
-
Sunday, August 31, 20251:00 to 4:00 pm8/31/2025 1:00:00 PM +00:008/31/2025 4:00:00 PM +00:00Open House 1-4 PM 1900+ sqft. Stunning 4 bedroom, 3 bath in a sought after neighborhood. Dramatic floorplan. First time on the market since new.Add to Calendar
Home Details
Home Type
- Single Family
Est. Annual Taxes
- $7,304
Year Built
- Built in 1988
Lot Details
- 5,001 Sq Ft Lot
- Zoning described as R10000
Parking
- 2 Car Garage
Home Design
- Raised Foundation
Interior Spaces
- 1,920 Sq Ft Home
- 2-Story Property
- Family Room with Fireplace
- Combination Dining and Living Room
- Eat-In Kitchen
Bedrooms and Bathrooms
- 4 Bedrooms
- 3 Full Bathrooms
Utilities
- Forced Air Heating System
- Private Sewer
Listing and Financial Details
- Assessor Parcel Number 012-191-720
Map
Home Values in the Area
Average Home Value in this Area
Tax History
| Year | Tax Paid | Tax Assessment Tax Assessment Total Assessment is a certain percentage of the fair market value that is determined by local assessors to be the total taxable value of land and additions on the property. | Land | Improvement |
|---|---|---|---|---|
| 2025 | $7,304 | $610,798 | $273,965 | $336,833 |
| 2023 | $7,304 | $587,082 | $263,328 | $323,754 |
| 2022 | $6,786 | $575,571 | $258,165 | $317,406 |
| 2021 | $6,695 | $564,286 | $253,103 | $311,183 |
| 2020 | $6,611 | $558,501 | $250,508 | $307,993 |
| 2019 | $6,541 | $547,551 | $245,597 | $301,954 |
| 2018 | $6,385 | $536,816 | $240,782 | $296,034 |
| 2017 | $6,215 | $526,291 | $236,061 | $290,230 |
| 2016 | $6,074 | $515,973 | $231,433 | $284,540 |
| 2015 | $5,974 | $508,223 | $227,957 | $280,266 |
| 2014 | $5,844 | $498,268 | $223,492 | $274,776 |
Property History
| Date | Event | Price | Change | Sq Ft Price |
|---|---|---|---|---|
| 08/21/2025 08/21/25 | For Sale | $1,599,000 | -- | $833 / Sq Ft |
Mortgage History
| Date | Status | Loan Amount | Loan Type |
|---|---|---|---|
| Closed | $185,000 | Credit Line Revolving |
Similar Homes in South San Francisco, CA
Source: MLSListings
MLS Number: ML82018810
APN: 012-191-720
- 324 Susie Way
- 158 Oak Ave
- 720 Almond Ave
- 607 Stonegate Dr
- 920 Mission Rd Unit 15
- 44 Oak Ave
- 757 Circle Ct
- 332 Heather Way
- 811 La Montagne Place
- 1076 Grand Ave
- 653 Commercial Ave
- 632 1st Ln
- 311 Magnolia Ave
- 577 Miller Ave
- 513 Park Way
- 304 Evergreen Dr
- 121 Northcrest Dr
- 141 Knoll Cir
- 25 Windcrest Ln
- 1400 El Camino Real Unit 331
- 125 Chestnut Ave Unit 2
- 761 2nd Ln
- 657 Grand Ave
- 842-858 Antoinette Ln
- 663 1st Ln
- 660 Railroad Ave Unit 660A
- 988 El Camino Real
- 56 Mahogany Dr
- 849 W Orange Ave
- 509 Commercial Ave
- 318 3rd Ln Unit A
- 401 Cypress Ave Unit ID1280669P
- 401 Cypress Ave Unit ID1280665P
- 401 Cypress Ave Unit ID1280667P
- 401 Cypress Ave Unit ID1280668P
- 401 Cypress Ave Unit ID1073124P
- 401 Cypress Ave Unit ID1070760P
- 401 Cypress Ave Unit ID1064994P
- 401 Cypress Ave Unit ID1068571P
- 150 Airport Blvd






