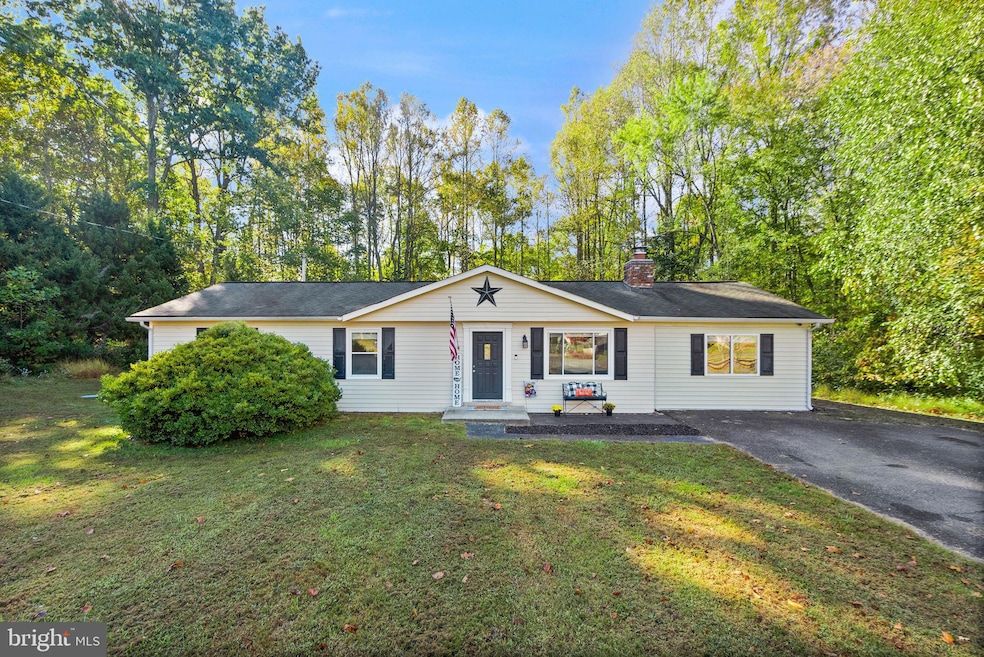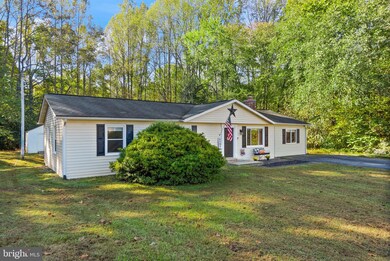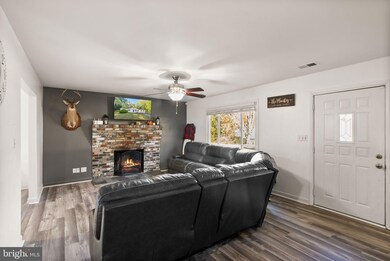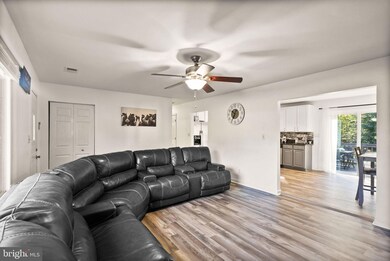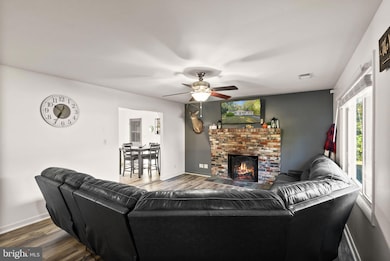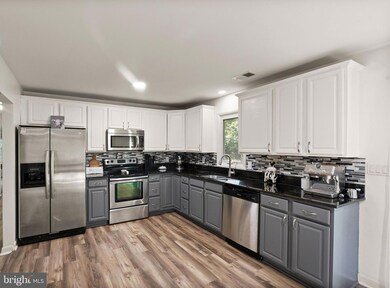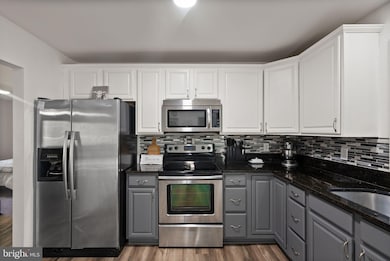
12 Turner Dr Stafford, VA 22556
Mountain View NeighborhoodHighlights
- Rambler Architecture
- Wood Flooring
- No HOA
- Mountain View High School Rated A
- Attic
- Stainless Steel Appliances
About This Home
As of November 2024Welcome to 12 Turner Drive. Nestled on a picturesque 1-acre lot, this beautiful home offers the perfect balance of peaceful country living with the convenience of being just minutes from schools, shopping, I-95, and Quantico. Renovated and move-in ready, this stunning property features new carpets, LVP flooring and upgraded lighting.
Step inside to discover spacious, sun-drenched rooms, thoughtfully designed for relaxation and comfort. The flowing layout creates an inviting atmosphere, ideal for both everyday living and hosting guests. Outside, the expansive front and back yards provide ample space for entertaining, gardening, or simply enjoying your own private oasis. Mature trees line the property, adding a natural sense of privacy—perfect for kids, pets, or quiet gatherings under the stars.
The property features not one, but two convenient sheds! The backyard shed is perfect for storing lawn equipment and tools, while the second shed, complete with electricity, opens up endless possibilities. Use it as a workshop, art studio, home gym, or whatever suits your needs!
This property is a rare find—don’t miss your chance to make it your own!
Last Agent to Sell the Property
KW Metro Center License #0225236288 Listed on: 10/25/2024

Home Details
Home Type
- Single Family
Est. Annual Taxes
- $2,723
Year Built
- Built in 1976
Lot Details
- 1 Acre Lot
- Property has an invisible fence for dogs
- Property is zoned A2
Parking
- Driveway
Home Design
- Rambler Architecture
- Block Foundation
- Vinyl Siding
Interior Spaces
- 1,612 Sq Ft Home
- Property has 1 Level
- Ceiling Fan
- Window Treatments
- Dining Area
- Wood Flooring
- Attic
Kitchen
- Stove
- Built-In Microwave
- Dishwasher
- Stainless Steel Appliances
- Disposal
Bedrooms and Bathrooms
- 3 Main Level Bedrooms
- En-Suite Bathroom
- 2 Full Bathrooms
Schools
- Rockhill Elementary School
- A. G. Wright Middle School
- Mountain View High School
Utilities
- Heat Pump System
- Well
- Electric Water Heater
- Septic Tank
Community Details
- No Home Owners Association
- Rock Hill Estates Subdivision
Listing and Financial Details
- Tax Lot 17
- Assessor Parcel Number 9A 1 17
Ownership History
Purchase Details
Home Financials for this Owner
Home Financials are based on the most recent Mortgage that was taken out on this home.Purchase Details
Home Financials for this Owner
Home Financials are based on the most recent Mortgage that was taken out on this home.Purchase Details
Home Financials for this Owner
Home Financials are based on the most recent Mortgage that was taken out on this home.Purchase Details
Home Financials for this Owner
Home Financials are based on the most recent Mortgage that was taken out on this home.Purchase Details
Home Financials for this Owner
Home Financials are based on the most recent Mortgage that was taken out on this home.Purchase Details
Home Financials for this Owner
Home Financials are based on the most recent Mortgage that was taken out on this home.Purchase Details
Purchase Details
Purchase Details
Home Financials for this Owner
Home Financials are based on the most recent Mortgage that was taken out on this home.Purchase Details
Home Financials for this Owner
Home Financials are based on the most recent Mortgage that was taken out on this home.Similar Homes in Stafford, VA
Home Values in the Area
Average Home Value in this Area
Purchase History
| Date | Type | Sale Price | Title Company |
|---|---|---|---|
| Bargain Sale Deed | $449,000 | Signature Home Settlements | |
| Bargain Sale Deed | $449,000 | Signature Home Settlements | |
| Warranty Deed | $367,000 | Universal Title | |
| Warranty Deed | $285,000 | The Title Professionals Llc | |
| Warranty Deed | $245,000 | None Available | |
| Warranty Deed | $240,000 | -- | |
| Warranty Deed | $206,000 | -- | |
| Special Warranty Deed | $133,000 | -- | |
| Trustee Deed | $103,964 | -- | |
| Deed | $89,000 | -- | |
| Deed | $118,500 | -- |
Mortgage History
| Date | Status | Loan Amount | Loan Type |
|---|---|---|---|
| Open | $426,550 | New Conventional | |
| Closed | $426,550 | New Conventional | |
| Previous Owner | $375,441 | New Conventional | |
| Previous Owner | $285,000 | New Conventional | |
| Previous Owner | $14,250 | Stand Alone Second | |
| Previous Owner | $279,837 | FHA | |
| Previous Owner | $221,520 | New Conventional | |
| Previous Owner | $235,653 | FHA | |
| Previous Owner | $7,200 | Stand Alone Second | |
| Previous Owner | $200,737 | FHA | |
| Previous Owner | $128,000 | Credit Line Revolving | |
| Previous Owner | $80,100 | New Conventional | |
| Previous Owner | $118,500 | No Value Available |
Property History
| Date | Event | Price | Change | Sq Ft Price |
|---|---|---|---|---|
| 06/13/2025 06/13/25 | Price Changed | $479,900 | -2.0% | $298 / Sq Ft |
| 05/23/2025 05/23/25 | For Sale | $489,900 | +9.1% | $304 / Sq Ft |
| 11/22/2024 11/22/24 | Sold | $449,000 | 0.0% | $279 / Sq Ft |
| 10/25/2024 10/25/24 | For Sale | $449,000 | +22.3% | $279 / Sq Ft |
| 12/03/2021 12/03/21 | Sold | $367,000 | +3.4% | $228 / Sq Ft |
| 11/05/2021 11/05/21 | Pending | -- | -- | -- |
| 11/04/2021 11/04/21 | For Sale | $355,000 | +24.6% | $220 / Sq Ft |
| 06/22/2018 06/22/18 | Sold | $285,000 | -1.7% | $228 / Sq Ft |
| 05/09/2018 05/09/18 | Pending | -- | -- | -- |
| 04/28/2018 04/28/18 | For Sale | $290,000 | +18.4% | $232 / Sq Ft |
| 08/31/2015 08/31/15 | Sold | $245,000 | -2.0% | $144 / Sq Ft |
| 07/31/2015 07/31/15 | Pending | -- | -- | -- |
| 07/28/2015 07/28/15 | For Sale | $250,000 | +4.2% | $147 / Sq Ft |
| 09/24/2013 09/24/13 | Sold | $240,000 | -7.3% | $141 / Sq Ft |
| 08/01/2013 08/01/13 | Pending | -- | -- | -- |
| 07/30/2013 07/30/13 | Price Changed | $259,000 | -3.7% | $152 / Sq Ft |
| 07/10/2013 07/10/13 | For Sale | $269,000 | -- | $158 / Sq Ft |
Tax History Compared to Growth
Tax History
| Year | Tax Paid | Tax Assessment Tax Assessment Total Assessment is a certain percentage of the fair market value that is determined by local assessors to be the total taxable value of land and additions on the property. | Land | Improvement |
|---|---|---|---|---|
| 2024 | $3,220 | $355,100 | $120,000 | $235,100 |
| 2023 | $3,028 | $320,400 | $110,000 | $210,400 |
| 2022 | $2,723 | $320,400 | $110,000 | $210,400 |
| 2021 | $2,431 | $250,600 | $80,000 | $170,600 |
| 2020 | $2,431 | $250,600 | $80,000 | $170,600 |
| 2019 | $2,297 | $227,400 | $70,000 | $157,400 |
| 2018 | $2,251 | $227,400 | $70,000 | $157,400 |
| 2017 | $2,100 | $212,100 | $70,000 | $142,100 |
| 2016 | $2,100 | $212,100 | $70,000 | $142,100 |
| 2015 | -- | $200,300 | $70,000 | $130,300 |
| 2014 | -- | $200,300 | $70,000 | $130,300 |
Agents Affiliated with this Home
-
Annette Roberts

Seller's Agent in 2025
Annette Roberts
RE/MAX
(540) 361-1977
6 in this area
175 Total Sales
-
Laree Miller

Seller's Agent in 2024
Laree Miller
KW Metro Center
(910) 916-0712
3 in this area
100 Total Sales
-
Myklind Messinger

Seller's Agent in 2021
Myklind Messinger
Century 21 New Millennium
(540) 207-4303
8 in this area
22 Total Sales
-
Shelly Goss

Seller's Agent in 2018
Shelly Goss
Plank Realty
(540) 604-0853
3 in this area
184 Total Sales
-
Angela Murray

Seller's Agent in 2015
Angela Murray
BHHS PenFed (actual)
(540) 295-9382
8 in this area
42 Total Sales
-
K
Buyer's Agent in 2015
Kellie McFarland
Linton Hall Realtors
Map
Source: Bright MLS
MLS Number: VAST2033772
APN: 9A-1-17
- 1915 Garrisonville Rd
- 15 Hay Barn Rd
- 8 Wilderness Ct
- 29 Hillcrest Dr
- 36 Longwood Dr
- 35 Longwood Dr
- 142 Woodland Dr
- 8 Ash Ln
- 9 Ruby Dr
- 9 Breezy Hill Dr
- 24 Ruby Dr
- 99 Boundary Dr
- 37 W Briar Dr
- 45 Turnstone Ct
- 130 Cherry Hill Dr
- 46 Misty Ln
- 15 Ridge Rd
- 65 Boundary Dr
- 70 Hidden Lake Dr
- 304 Montpelier Dr
