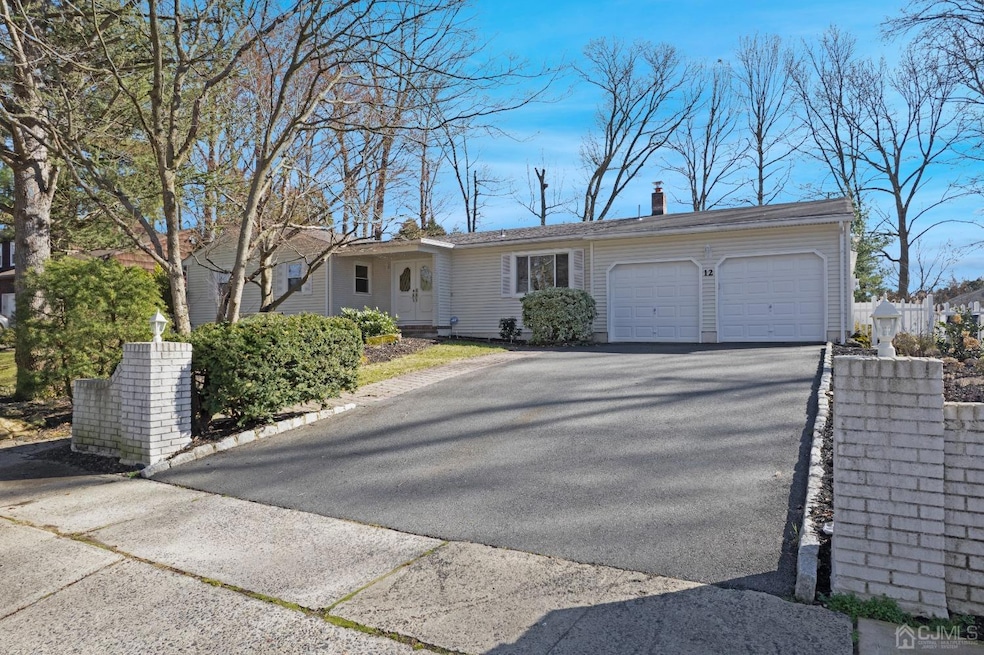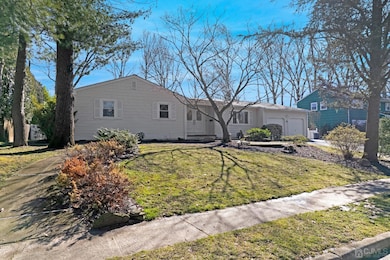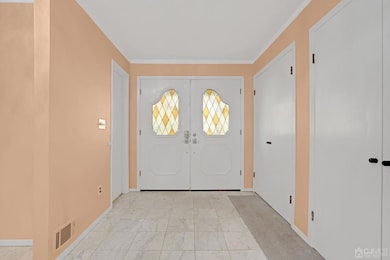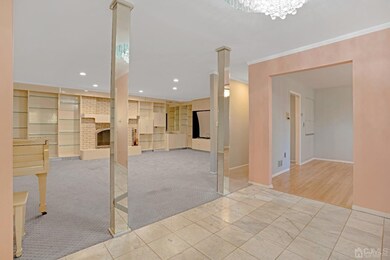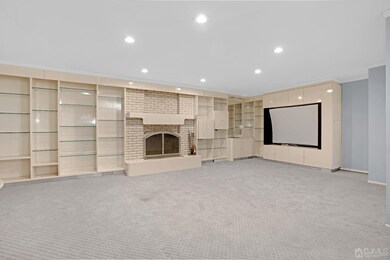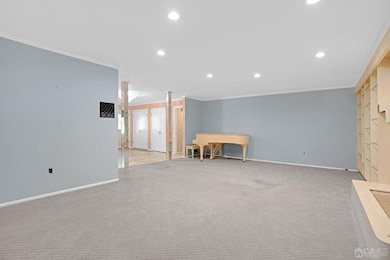
$799,999
- 4 Beds
- 4 Baths
- 2,600 Sq Ft
- 72 W Amherst St
- East Brunswick, NJ
Spacious 4-Bedroom Home in East Brunswick - Prime Location & Modern Comfort! 72 W Amherst St, East Brunswick, NJ Welcome to this beautifully maintained 4-bedroom, 4-bathroom home offering over 2,600 sqft of comfortable living space in one of East Brunswick's most sought-after neighborhoods. Property Highlights: Generously sized 4 bedrooms & 4 full bathrooms Expansive 2,600 sqft layout -
li(Ryan Wang REALTY MARK CENTRAL
