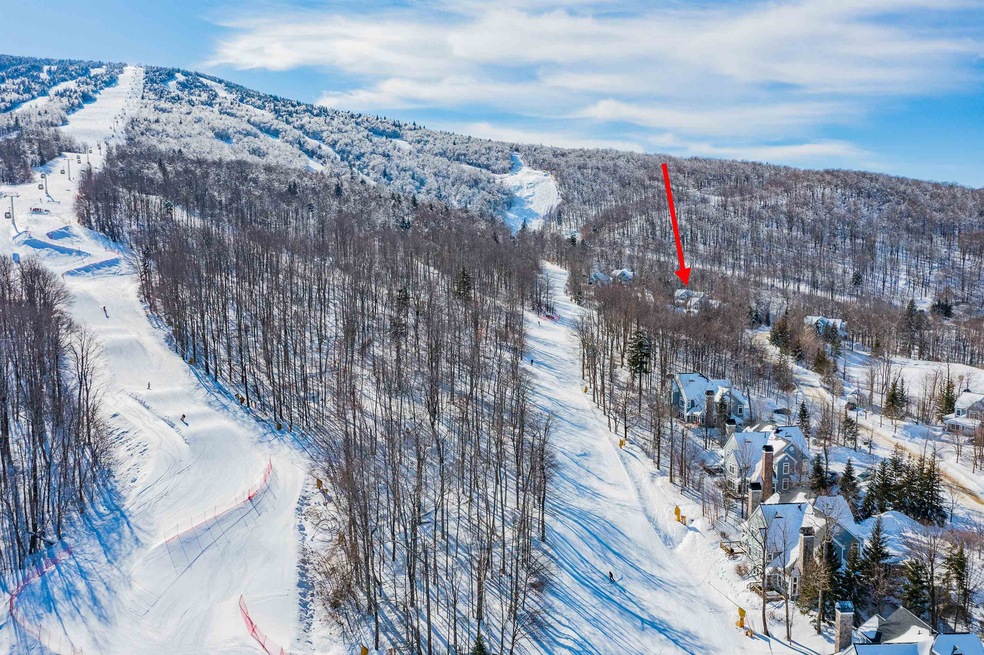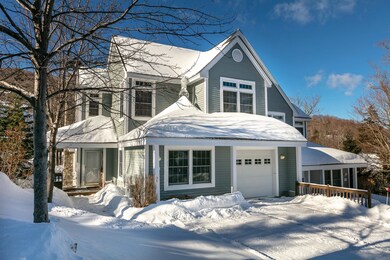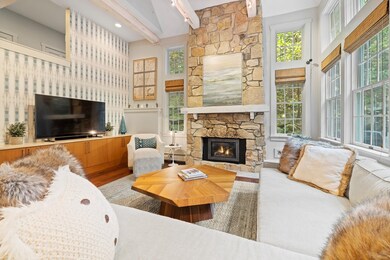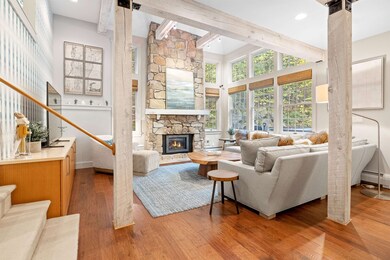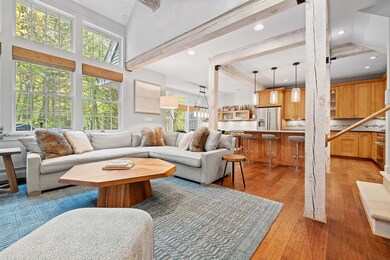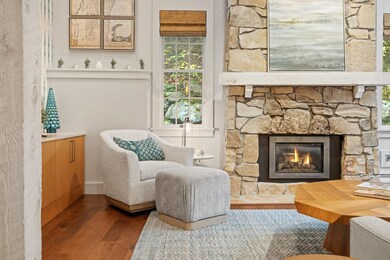
12 Upper Glades Unit 12A Stratton, VT 05360
Highlights
- Ski Accessible
- Landscaped
- 1 Car Garage
- Resort Property
- Baseboard Heating
- Trails
About This Home
As of April 2024This Extraordinary trailside offering is nothing short of exceptional with Stratton Mountain Club membership available to the Purchaser! Rarely does a Snowbridge of this caliber come to the market. Beautifully updated with tasteful and upscale fit and finishes, you'll experience the comfort and convenience of luxury living along the trails. Make first tracks down to the Gondola, six-pack and ski school and don't forget how great it is to ski home for lunch and avoid the Base Lodge. Commanding stone fireplace, cathedral ceiling, wood floors and wall of windows make the outdoor scenery the focus of the great room. A gourmet kitchen with stainless steel , top of the line appliances, island and detailed backsplash and countertops create an apres ski vibe that will be the envy of all your friends. Warm and inviting den and TV room for watching the game or movie night and after a day on the trails, you'll enjoy the private out door hot tub. A primary ensuite bedroom, a guest ensuite bedroom and 2 additional bedrooms that share a hall bath are located on their own levels. Oversized mudroom with walk in closet and a one car garage have your equipment and outdoor recreation gear well organized for your mountain activities. Long regarded as the premier location on the trails, skiing out and back home is awesome. No more shlepping gear. Become one of the few owners who can boast this proximity to the trails!
Last Agent to Sell the Property
Wohler Realty Group License #081.0065879 Listed on: 12/14/2023
Townhouse Details
Home Type
- Townhome
Est. Annual Taxes
- $15,884
Year Built
- Built in 1997
Lot Details
- Landscaped
HOA Fees
- $902 Monthly HOA Fees
Parking
- 1 Car Garage
- Stone Driveway
Home Design
- Poured Concrete
- Wood Frame Construction
- Shingle Roof
- Wood Siding
Interior Spaces
- 2,244 Sq Ft Home
- 2-Story Property
Bedrooms and Bathrooms
- 4 Bedrooms
Utilities
- Baseboard Heating
- Hot Water Heating System
- Heating System Uses Gas
- 220 Volts
- Internet Available
- Cable TV Available
Community Details
Overview
- Master Insurance
- Resort Property
Amenities
- Common Area
Recreation
- Trails
- Ski Accessible
- Ski Trails
- Snow Removal
Similar Home in Stratton, VT
Home Values in the Area
Average Home Value in this Area
Property History
| Date | Event | Price | Change | Sq Ft Price |
|---|---|---|---|---|
| 04/01/2024 04/01/24 | Sold | $1,950,000 | +0.1% | $869 / Sq Ft |
| 02/13/2024 02/13/24 | Pending | -- | -- | -- |
| 12/14/2023 12/14/23 | For Sale | $1,949,000 | +90.1% | $869 / Sq Ft |
| 05/10/2019 05/10/19 | Sold | $1,025,000 | -8.9% | $457 / Sq Ft |
| 03/03/2019 03/03/19 | Pending | -- | -- | -- |
| 01/29/2019 01/29/19 | For Sale | $1,125,000 | -- | $501 / Sq Ft |
Tax History Compared to Growth
Agents Affiliated with this Home
-
Kim Morgan-Wohler

Seller's Agent in 2024
Kim Morgan-Wohler
Wohler Realty Group
(802) 236-1604
162 Total Sales
-
Terry Hill

Seller's Agent in 2019
Terry Hill
Berkshire Hathaway HomeServices Stratton Home
(802) 342-7335
94 Total Sales
-
Lauren Behm

Seller Co-Listing Agent in 2019
Lauren Behm
Berkshire Hathaway HomeServices Stratton Home
(802) 881-5481
42 Total Sales
Map
Source: PrimeMLS
MLS Number: 4980257
- 585 Sawmill Rd
- 141 W Ridge Rd
- 13 Windtree Rd
- 11 Founders Hill Rd
- 19 Village Lodge Rd Unit 304
- 6 Roundtree Rd
- 6 Quarter Mile Rd
- 759 Stratton Mountain Access Rd Unit 339
- 771 Stratton Mountain Access Rd Unit 261
- 43 Middle Ridge Rd Unit 311
- 32 Shattarack Rd Unit B5
- 75 E Birch Rd Unit 39
- 85 E Birch Rd Unit 21
- 49 High Point Dr Unit A122
- 89 Sunbowl Ridge Rd Unit 89A
- 63 Sunbowl Ridge Rd Unit 63A
- 148 Sunbowl Ridge Rd
- 168 A and B Sunbowl Ridge Rd Unit 168 A and B
- 33 Forest Haunts Rd
- 4A Ridge
