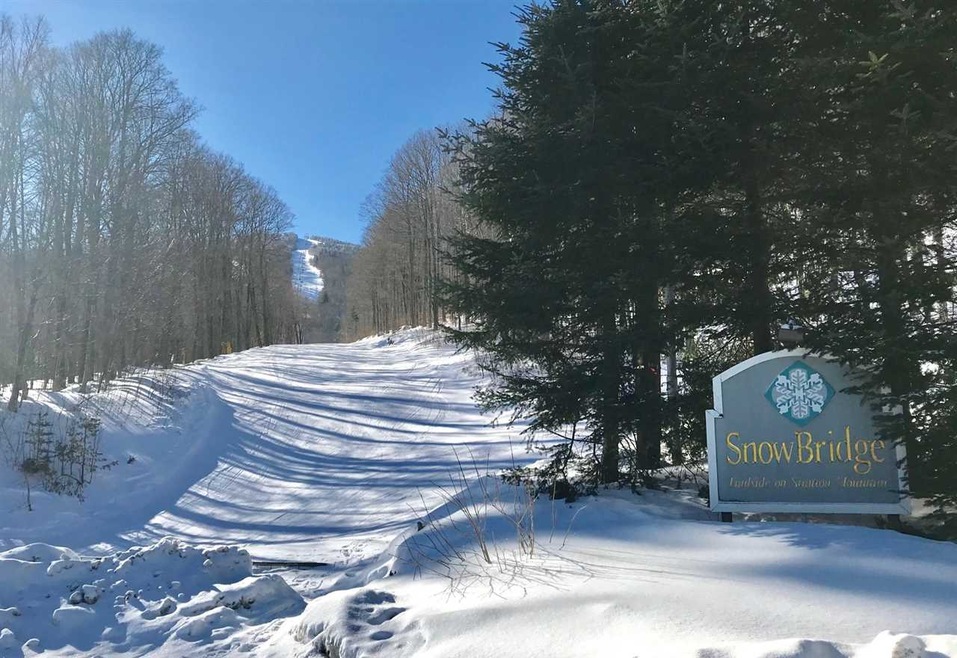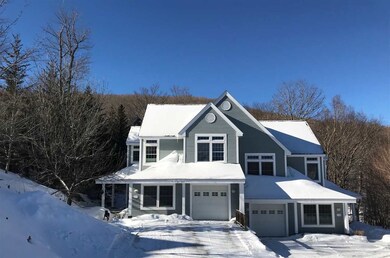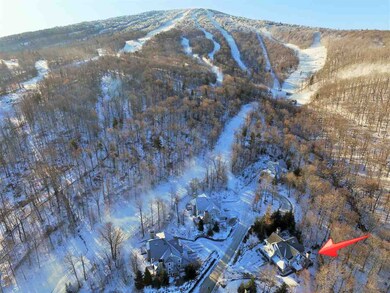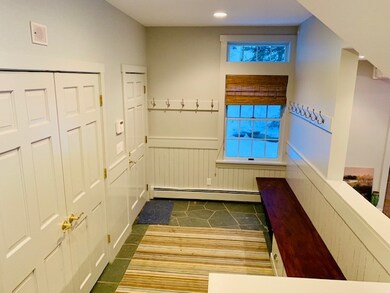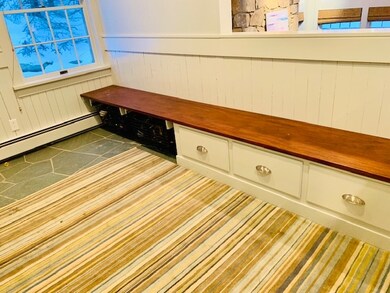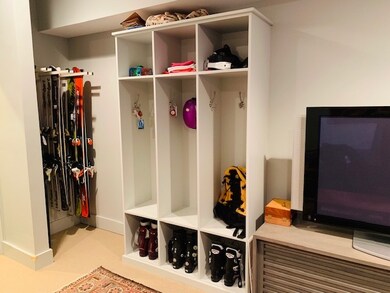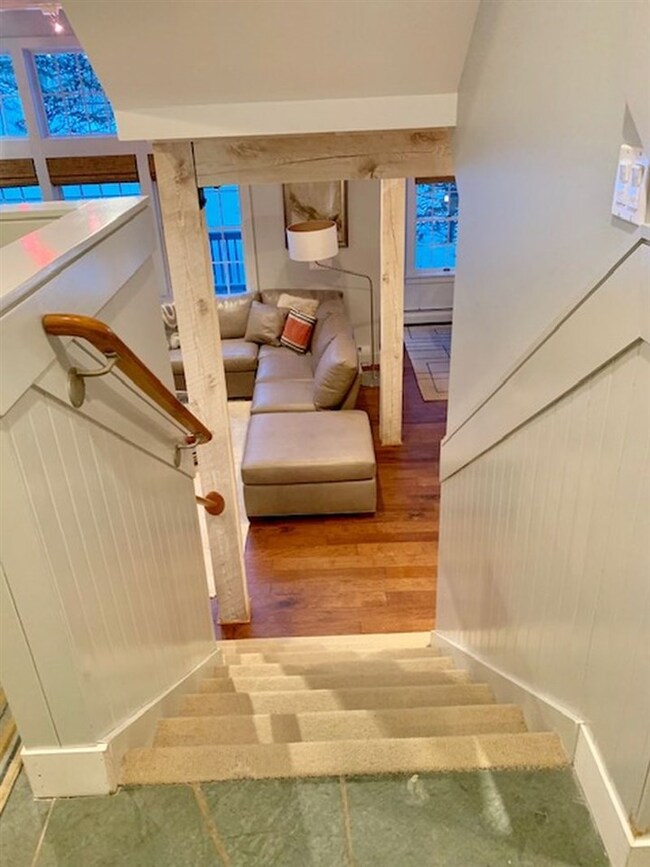
12 Upper Glades Unit 12A Stratton, VT 05360
Highlights
- Ski Accessible
- Deck
- 1 Car Attached Garage
- Resort Property
- Cathedral Ceiling
- Air Conditioning
About This Home
As of April 2024Elegance and culture meet the rugged outdoors at Stratton with this sought after mountain property. Grab your skis and snowboard for some of the easiest trail access to Old Log Road off Stratton's legendary Wanderer Trail. With a touch of contemporary mtn flare, this town home boasts four tastefully decorated bedrooms including two ensuites, a comfy den to watch your sports, movies or even settle in for quiet time with your favorite novel. The main level highlights a well equipped and renovated kitchen open to a sleek dining area and inviting living room with wood/gas burning fireplace. Central air, separate laundry room. The entry mudroom and den offer additional storage as well. Earth tones on the walls throughout add a soothing accent. The finishings along with fine furnishings and attention to detail complete this DISTINCTIVE Snowbridge town home for the discriminating mountain buyer. Sports Center Bond included excl transfer fee. Excellent HOA with reasonable quarterly fees. The one car garage is a big plus too! A must see.
Last Agent to Sell the Property
Berkshire Hathaway HomeServices Stratton Home License #082.0002861 Listed on: 01/29/2019

Townhouse Details
Home Type
- Townhome
Est. Annual Taxes
- $19,599
Year Built
- Built in 1997
HOA Fees
- $742 Monthly HOA Fees
Parking
- 1 Car Attached Garage
- Gravel Driveway
- Shared Driveway
Home Design
- Poured Concrete
- Wood Frame Construction
- Shingle Roof
- Clap Board Siding
Interior Spaces
- 2,244 Sq Ft Home
- 3-Story Property
- Cathedral Ceiling
- Wood Burning Fireplace
- Screen For Fireplace
- Gas Fireplace
- Blinds
- Window Screens
- Combination Kitchen and Dining Room
Kitchen
- Stove
- Range Hood
- Microwave
- Dishwasher
- Kitchen Island
- Trash Compactor
- Disposal
Flooring
- Carpet
- Tile
Bedrooms and Bathrooms
- 4 Bedrooms
- En-Suite Primary Bedroom
Laundry
- Dryer
- Washer
Home Security
Schools
- Choice Elementary And Middle School
- Choice High School
Utilities
- Air Conditioning
- Zoned Heating
- Baseboard Heating
- Hot Water Heating System
- Heating System Uses Gas
- Community Sewer or Septic
Additional Features
- Deck
- Landscaped
Listing and Financial Details
- Exclusions: Oriental Rug in Den Artwork including wall decor, personal items, etc
Community Details
Overview
- Association fees include hoa fee, landscaping, plowing, sewer, trash, water
- Resort Property
- Stratton Association
- Snowbridge Condos
- Planned Unit Development
Amenities
- Common Area
Recreation
- Recreational Area
- Ski Accessible
- Snow Removal
Security
- Security Service
- Carbon Monoxide Detectors
- Fire and Smoke Detector
Similar Home in Stratton, VT
Home Values in the Area
Average Home Value in this Area
Property History
| Date | Event | Price | Change | Sq Ft Price |
|---|---|---|---|---|
| 04/01/2024 04/01/24 | Sold | $1,950,000 | +0.1% | $869 / Sq Ft |
| 02/13/2024 02/13/24 | Pending | -- | -- | -- |
| 12/14/2023 12/14/23 | For Sale | $1,949,000 | +90.1% | $869 / Sq Ft |
| 05/10/2019 05/10/19 | Sold | $1,025,000 | -8.9% | $457 / Sq Ft |
| 03/03/2019 03/03/19 | Pending | -- | -- | -- |
| 01/29/2019 01/29/19 | For Sale | $1,125,000 | -- | $501 / Sq Ft |
Tax History Compared to Growth
Agents Affiliated with this Home
-
Kim Morgan-Wohler

Seller's Agent in 2024
Kim Morgan-Wohler
Wohler Realty Group
(802) 236-1604
162 Total Sales
-
Terry Hill

Seller's Agent in 2019
Terry Hill
Berkshire Hathaway HomeServices Stratton Home
(802) 342-7335
94 Total Sales
-
Lauren Behm

Seller Co-Listing Agent in 2019
Lauren Behm
Berkshire Hathaway HomeServices Stratton Home
(802) 881-5481
41 Total Sales
Map
Source: PrimeMLS
MLS Number: 4734570
- 585 Sawmill Rd
- 141 W Ridge Rd
- 13 Windtree Rd
- 11 Founders Hill Rd
- 19 Village Lodge Rd Unit 304
- 6 Roundtree Rd
- 6 Quarter Mile Rd
- 759 Stratton Mountain Access Rd Unit 339
- 771 Stratton Mountain Access Rd Unit 261
- 43 Middle Ridge Rd Unit 311
- 32 Shattarack Rd Unit B5
- 75 E Birch Rd Unit 39
- 85 E Birch Rd Unit 21
- 49 High Point Dr Unit A122
- 89 Sunbowl Ridge Rd Unit 89A
- 63 Sunbowl Ridge Rd Unit 63A
- 148 Sunbowl Ridge Rd
- 168 A and B Sunbowl Ridge Rd Unit 168 A and B
- 33 Forest Haunts Rd
- 4A Ridge
