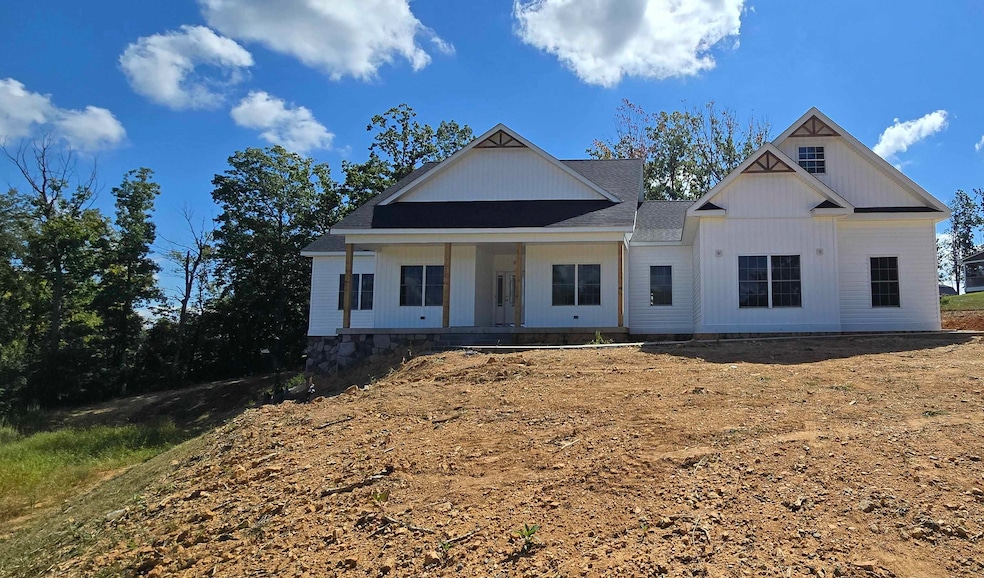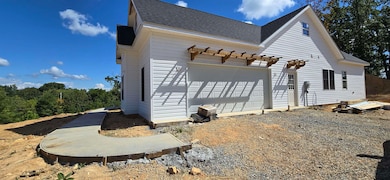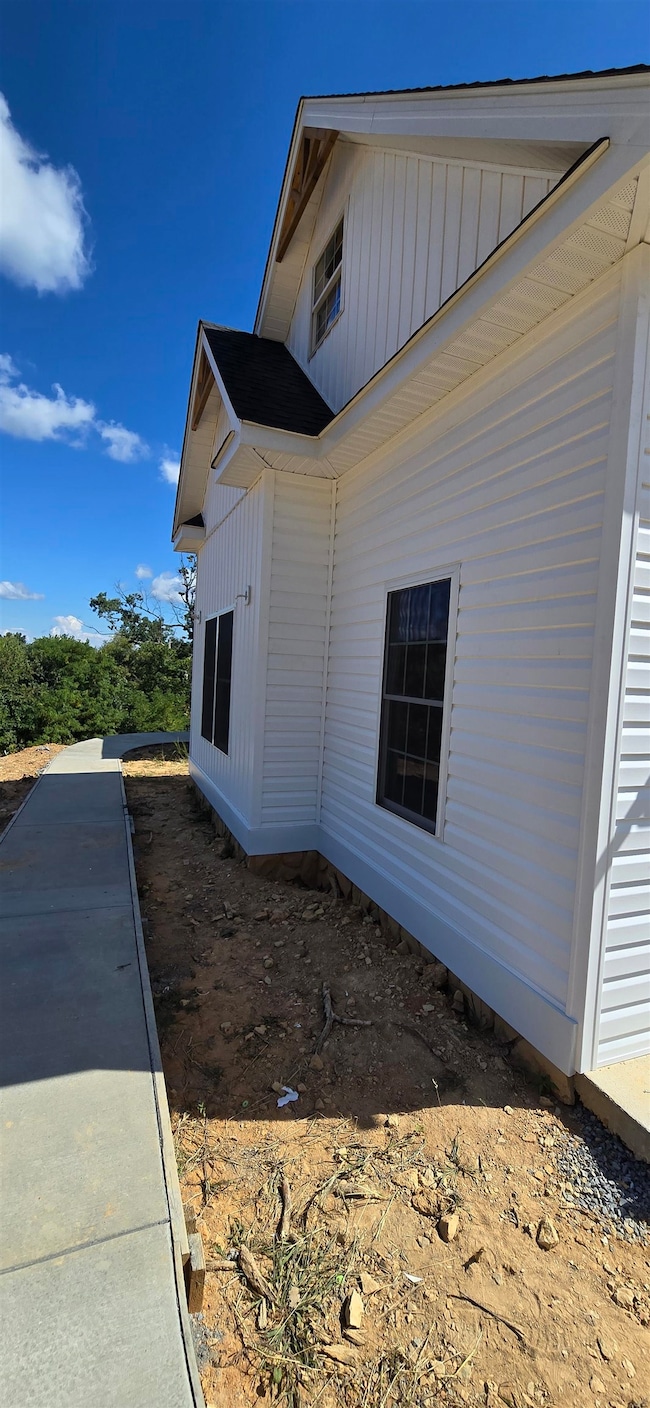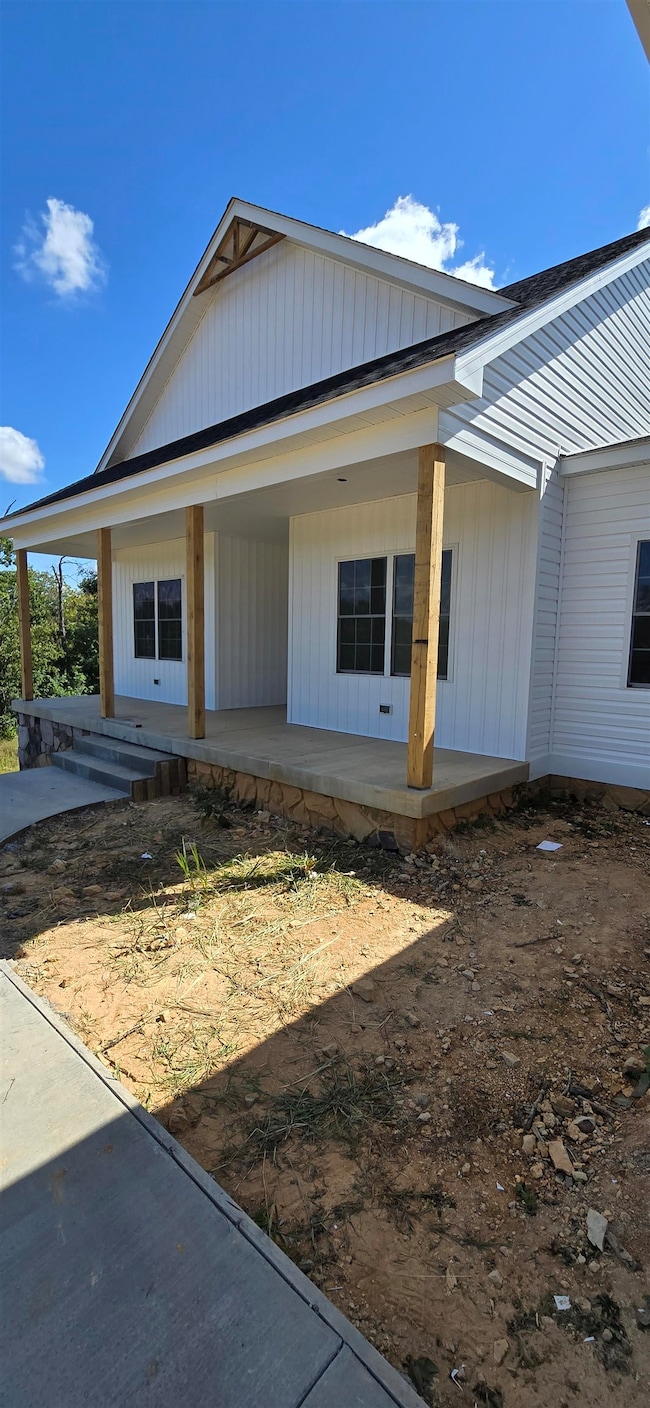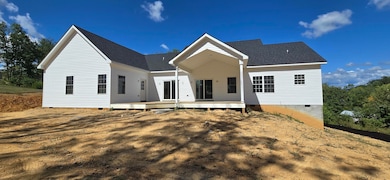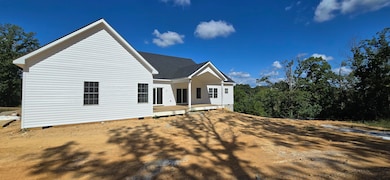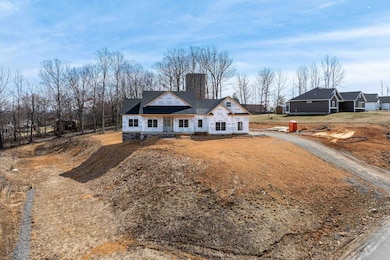12 Valley Manor Dr Staunton, VA 24401
Estimated payment $3,436/month
Highlights
- Sitting Area In Primary Bedroom
- Attic
- Home Office
- Vaulted Ceiling
- 1 Fireplace
- Front Porch
About This Home
Welcome to modern living at its finest. This 3-bed, 3-bath home is nestled on over an acre in a highly sought-after neighborhood. The exterior is a perfect blend of style and function, featuring a decorative pergola over the garage door, classic wood accents in the gables, and sleek black gutters. A matching black handrail complements the exterior's polished feel. Inside, the open floor plan is a showcase of natural light and chic details. Soaring 9-foot ceilings and vaulted ceilings in the family room and primary suite create an expansive atmosphere. The gourmet kitchen is a chef's delight, complete with high-end appliances and a discreet butler's pantry for seamless entertaining. A dedicated home office and formal dining room offer flexible spaces for work and hosting. The primary bedroom is a true oasis, with a private deck and a large walk-in closet. Its spa-like en-suite bathroom features a beautiful tile shower, a soaking tub, and double vanities. The massive unfinished bonus room and basement offer a blank slate to create your dream space, from a home theater to a personal gym.
Home Details
Home Type
- Single Family
Est. Annual Taxes
- $3,198
Year Built
- Built in 2024
Lot Details
- 1.12 Acre Lot
- Zoning described as SF Single Family Residential
Parking
- 2.5 Car Garage
- Basement Garage
- Side Facing Garage
- Garage Door Opener
Home Design
- Block Foundation
- Blown-In Insulation
- Stone Siding
- Vinyl Siding
- Low Volatile Organic Compounds (VOC) Products or Finishes
- Stick Built Home
Interior Spaces
- 1-Story Property
- Vaulted Ceiling
- Recessed Lighting
- 1 Fireplace
- Double Pane Windows
- Tilt-In Windows
- Entrance Foyer
- Home Office
- Permanent Attic Stairs
- Washer and Dryer Hookup
- Basement
Kitchen
- Microwave
- Dishwasher
- Disposal
Bedrooms and Bathrooms
- Sitting Area In Primary Bedroom
- 3 Main Level Bedrooms
- Walk-In Closet
- 3 Full Bathrooms
- Double Vanity
- Soaking Tub
Schools
- Churchville Elementary School
- Buffalo Gap Middle School
- Buffalo Gap High School
Utilities
- Central Air
- Heat Pump System
Additional Features
- ENERGY STAR Qualified Equipment
- Front Porch
Community Details
- Valley Manor Subdivision
Listing and Financial Details
- Assessor Parcel Number Lot 1
Map
Home Values in the Area
Average Home Value in this Area
Property History
| Date | Event | Price | List to Sale | Price per Sq Ft |
|---|---|---|---|---|
| 09/17/2025 09/17/25 | Price Changed | $600,000 | -1.6% | $278 / Sq Ft |
| 09/04/2025 09/04/25 | Price Changed | $610,000 | -0.7% | $283 / Sq Ft |
| 09/02/2025 09/02/25 | Price Changed | $614,000 | -0.2% | $285 / Sq Ft |
| 04/09/2025 04/09/25 | Price Changed | $614,999 | 0.0% | $285 / Sq Ft |
| 02/11/2025 02/11/25 | For Sale | $615,000 | -- | $285 / Sq Ft |
Source: Charlottesville Area Association of REALTORS®
MLS Number: 660789
- 18 Breezewood Dr
- 35 Stanley St
- 2515 W Beverley St
- 2311 W Beverley St
- 2409 Bare St
- 537 Straith St
- 322 Ridge Rd
- 506 Buttermilk Spring Rd
- 2216 Noon St
- 2311 Morris Mill Rd
- 2418 W Beverley St
- 106 Grubert Ave
- 1816 First St
- 2405 5th St
- 416 Grubert Ave
- 418 G St
- 316 Thomas St
- 1624 Packard St
- 418 Grubert Ave
- 312 N Waverly St
- 1014 Middlebrook Ave
- 601 Moore St
- 830 W Beverley St Unit 1
- 108 Fayette St Unit C
- 274 Fillmore St
- 1701 Spring Hill Rd
- 318 Amherst Rd
- 41 Manchester Dr
- 240 Anthony St
- 1500 N Coalter St
- 107 Community Way
- 20 Frontier Ridge Ct
- 14 Frontier Ridge Ct
- 14 Frontier Ridge Ct
- TBD Wright Way
- 201 Winnbrook St
- 115 Beauregard Dr
- 61 Waterford Loop
- 73 Holly Ln
- 80 Goose Point Ln
