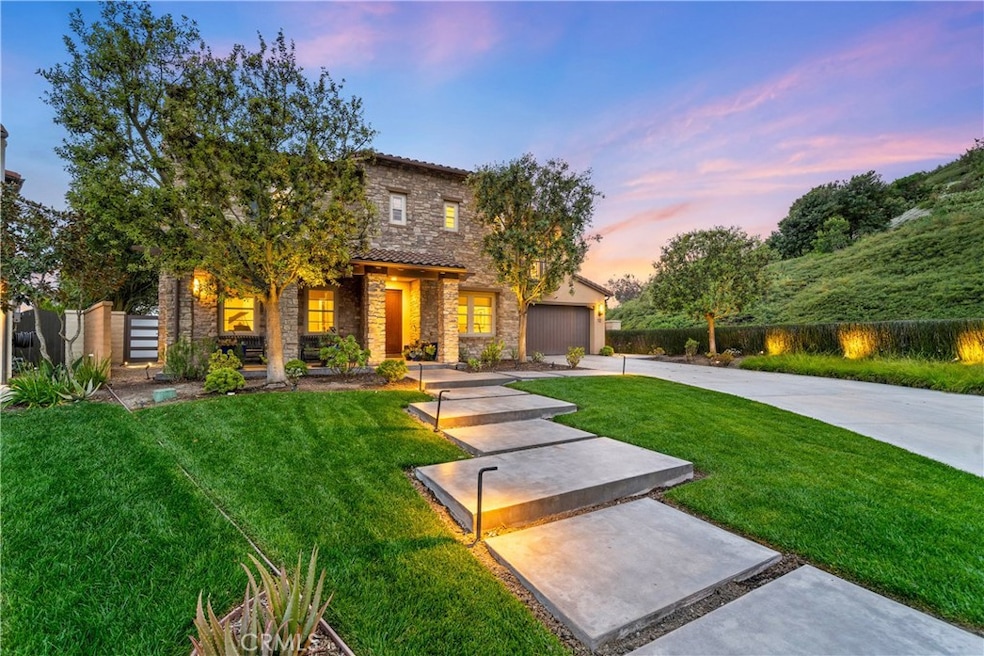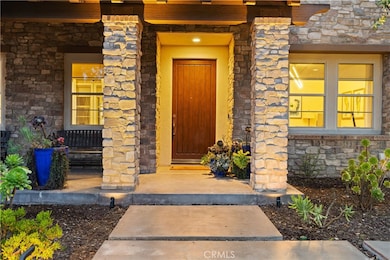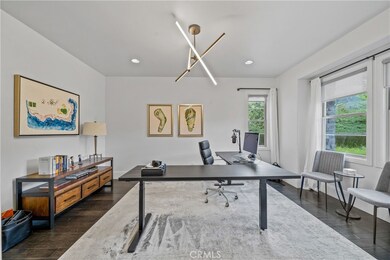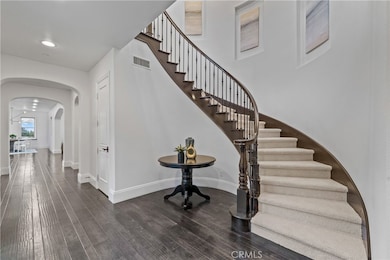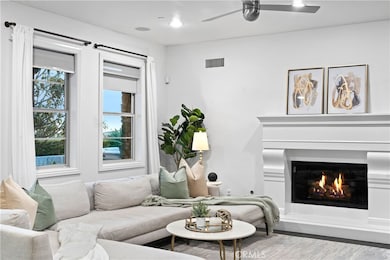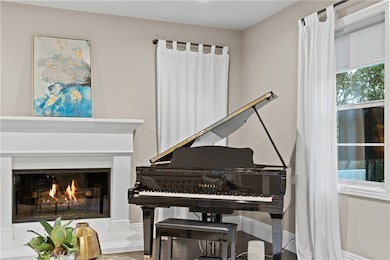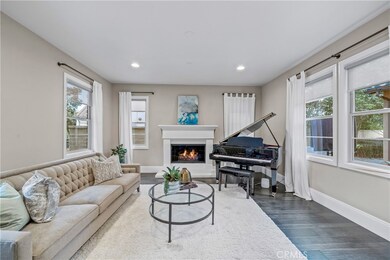12 Via Alcamo San Clemente, CA 92673
Talega NeighborhoodEstimated payment $24,897/month
Highlights
- Ocean View
- Outdoor Fireplace
- Main Floor Bedroom
- Vista Del Mar Elementary School Rated A
- Wood Flooring
- Bonus Room
About This Home
Tucked away at the end of a peaceful cul-de-sac, this stunning 5-bedroom residence offers privacy, space, and panoramic views that are truly second to none. Set on an expansive 11,000 sq ft lot and bordered by serene hillsides and scenic trails, this is more than just a home — it’s your personal sanctuary. From the moment you arrive, the home’s exceptional curb appeal is undeniable. A beautifully landscaped front yard and extra-long 6-car driveway welcome you in style. Inside, natural light pours through French doors into two elegant front rooms — a formal sitting area with a cozy fireplace and a private office perfect for remote work or quiet reflection. Rich hardwood floors guide you through a dramatic entryway, where a charming courtyard with its own fireplace and market lights invites effortless indoor-outdoor living. Entertain in the formal dining room, updated with a striking stone accent wall and contemporary lighting — an ideal setting for unforgettable dinner parties. The open-concept kitchen is a true showpiece, featuring crisp quartz countertops, a walk-in pantry, a butler’s pantry, and a picture-perfect ocean-view window over the sink. Gather with family in the spacious great room, highlighted by custom barn doors, a warm fireplace, and generous natural light. Step outside to a backyard designed for coastal living — enjoy dining under the covered patio, relax by the outdoor stone fireplace, or watch the sun dip into the Pacific from your private seating area. There's even room to build the pool of your dreams, surrounded by updated landscaping and ambient outdoor lighting. Upstairs, the expansive owner’s suite offers a luxurious escape with wainscoting details, ocean-view sitting area, two walk-in closets, and a spa-like bath with dual vanities, soaking tub, and elegant white and grey finishes. The private balcony provides breathtaking ocean and sunset views — day and night. The home also includes a convenient downstairs en suite guest room, three additional upstairs bedrooms, and a spacious loft/media room — perfect for family movie nights or a second living area. With top-rated Vista Del Mar schools just a short walk away, trails and parks at your doorstep, and shopping, dining, and world-class beaches within minutes, this location is unmatched. Plus, Talega residents enjoy access to resort-style amenities including pools, tennis courts, playgrounds, sports facilities, and a vibrant calendar of community events.
Listing Agent
Compass Brokerage Phone: 949-903-2132 License #01515531 Listed on: 05/15/2025

Home Details
Home Type
- Single Family
Est. Annual Taxes
- $43,134
Year Built
- Built in 2010
Lot Details
- 0.27 Acre Lot
- Cul-De-Sac
- Landscaped
- Level Lot
- Lawn
HOA Fees
- $267 Monthly HOA Fees
Parking
- 3 Car Direct Access Garage
- 6 Open Parking Spaces
- Parking Available
- Front Facing Garage
- Driveway
Property Views
- Ocean
- Hills
Home Design
- Entry on the 1st floor
- Turnkey
- Planned Development
- Brick Exterior Construction
- Slab Foundation
- Spanish Tile Roof
- Stucco
Interior Spaces
- 5,303 Sq Ft Home
- 2-Story Property
- Recessed Lighting
- French Doors
- Family Room with Fireplace
- Living Room with Fireplace
- Bonus Room
- Laundry Room
Kitchen
- Eat-In Kitchen
- Breakfast Bar
- Walk-In Pantry
- Double Oven
- Six Burner Stove
- Gas Range
- Dishwasher
- Quartz Countertops
Flooring
- Wood
- Carpet
Bedrooms and Bathrooms
- 5 Bedrooms | 1 Main Level Bedroom
- Walk-In Closet
- Quartz Bathroom Countertops
- Dual Vanity Sinks in Primary Bathroom
- Soaking Tub
- Walk-in Shower
Home Security
- Home Security System
- Fire and Smoke Detector
- Fire Sprinkler System
Outdoor Features
- Covered Patio or Porch
- Outdoor Fireplace
Schools
- Vista Del Mar Elementary And Middle School
- San Clemente High School
Utilities
- Central Heating and Cooling System
- Tankless Water Heater
Listing and Financial Details
- Tax Lot 56
- Tax Tract Number 16630
- Assessor Parcel Number 70810201
- Seller Considering Concessions
Community Details
Overview
- Talega Maintenance Association, Phone Number (855) 947-2636
- Talega HOA
- Alta Subdivision
Amenities
- Picnic Area
- Recreation Room
Recreation
- Tennis Courts
- Pickleball Courts
- Community Playground
- Community Pool
- Hiking Trails
- Bike Trail
Map
Home Values in the Area
Average Home Value in this Area
Tax History
| Year | Tax Paid | Tax Assessment Tax Assessment Total Assessment is a certain percentage of the fair market value that is determined by local assessors to be the total taxable value of land and additions on the property. | Land | Improvement |
|---|---|---|---|---|
| 2025 | $43,134 | $3,485,340 | $2,180,632 | $1,304,708 |
| 2024 | $43,134 | $3,417,000 | $2,137,874 | $1,279,126 |
| 2023 | $42,130 | $3,350,000 | $2,095,954 | $1,254,046 |
| 2022 | $29,113 | $2,035,370 | $835,886 | $1,199,484 |
| 2021 | $28,536 | $1,995,461 | $819,496 | $1,175,965 |
| 2020 | $27,992 | $1,959,568 | $898,504 | $1,061,064 |
| 2019 | $27,372 | $1,921,146 | $880,887 | $1,040,259 |
| 2018 | $26,848 | $1,883,477 | $863,615 | $1,019,862 |
| 2017 | $26,328 | $1,846,547 | $846,682 | $999,865 |
| 2016 | $26,732 | $1,810,341 | $830,081 | $980,260 |
| 2015 | $26,808 | $1,783,148 | $817,612 | $965,536 |
| 2014 | $26,326 | $1,748,219 | $801,596 | $946,623 |
Property History
| Date | Event | Price | List to Sale | Price per Sq Ft | Prior Sale |
|---|---|---|---|---|---|
| 10/10/2025 10/10/25 | Pending | -- | -- | -- | |
| 08/01/2025 08/01/25 | Price Changed | $3,995,000 | -4.8% | $753 / Sq Ft | |
| 07/02/2025 07/02/25 | Price Changed | $4,195,000 | -3.6% | $791 / Sq Ft | |
| 06/02/2025 06/02/25 | Price Changed | $4,350,000 | -2.2% | $820 / Sq Ft | |
| 05/15/2025 05/15/25 | For Sale | $4,450,000 | +32.8% | $839 / Sq Ft | |
| 10/26/2022 10/26/22 | Sold | $3,350,000 | 0.0% | $632 / Sq Ft | View Prior Sale |
| 09/12/2022 09/12/22 | Pending | -- | -- | -- | |
| 08/31/2022 08/31/22 | Off Market | $3,350,000 | -- | -- | |
| 07/28/2022 07/28/22 | Price Changed | $3,650,000 | -5.2% | $688 / Sq Ft | |
| 06/02/2022 06/02/22 | For Sale | $3,850,000 | +94.9% | $726 / Sq Ft | |
| 04/03/2020 04/03/20 | Sold | $1,975,000 | -4.0% | $372 / Sq Ft | View Prior Sale |
| 03/06/2020 03/06/20 | Pending | -- | -- | -- | |
| 02/25/2020 02/25/20 | Price Changed | $2,058,000 | -2.0% | $388 / Sq Ft | |
| 12/10/2019 12/10/19 | For Sale | $2,099,000 | -- | $396 / Sq Ft |
Purchase History
| Date | Type | Sale Price | Title Company |
|---|---|---|---|
| Grant Deed | $3,350,000 | First American Title | |
| Interfamily Deed Transfer | -- | None Available | |
| Grant Deed | $1,975,000 | Fidelity Natl Ttl Orange Cnt | |
| Interfamily Deed Transfer | -- | None Available | |
| Interfamily Deed Transfer | -- | None Available | |
| Grant Deed | $1,660,500 | First American Title |
Mortgage History
| Date | Status | Loan Amount | Loan Type |
|---|---|---|---|
| Previous Owner | $2,500,000 | New Conventional | |
| Previous Owner | $1,580,000 | New Conventional | |
| Previous Owner | $1,277,500 | Adjustable Rate Mortgage/ARM | |
| Previous Owner | $1,328,192 | New Conventional |
Source: California Regional Multiple Listing Service (CRMLS)
MLS Number: OC25085429
APN: 708-102-01
- 24 Via Carina
- 21 Corte Lomas Verdes
- 33 Paseo Lerida
- 53 Calle Careyes
- 36 Via Divertirse
- 15 Calle Gaulteria
- 16 Via Elda
- 16 Via Destino
- 12 Calle Angelitos
- 31 Calle Vista Del Sol
- 22 Calle Portofino
- 15 Calle Alumbrado
- 21 Calle Vista Del Sol
- 7011 Camino Del Vistazo
- 55 Via Cartaya Unit 130
- 18 Via Belleza
- 100 Via Monte Picayo
- 6336 Camino Marinero
- 473 Camino Flora Vista
- 68 Avenida Cristal
