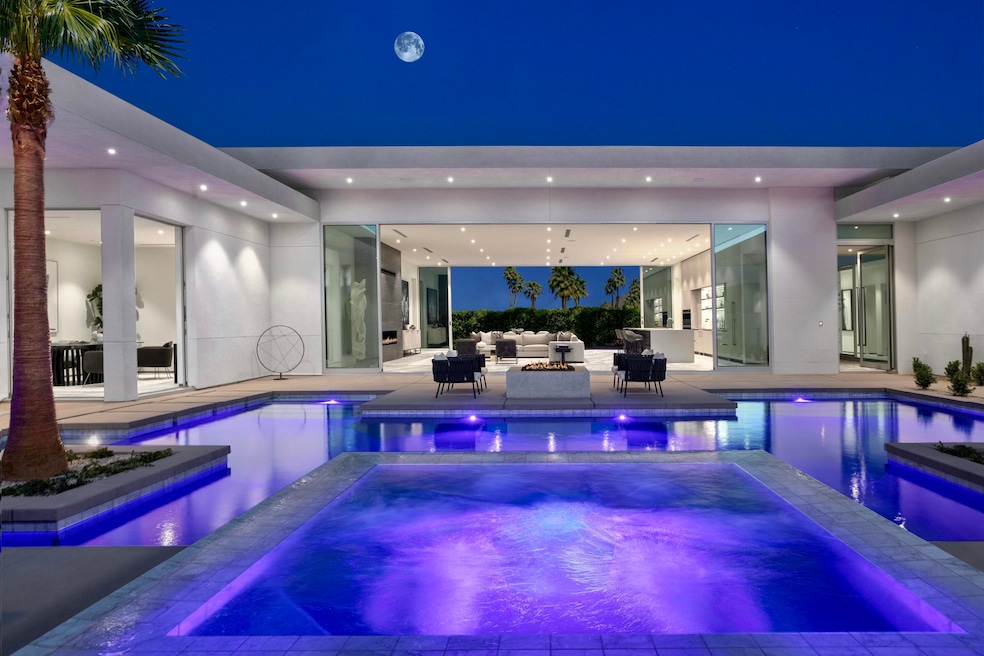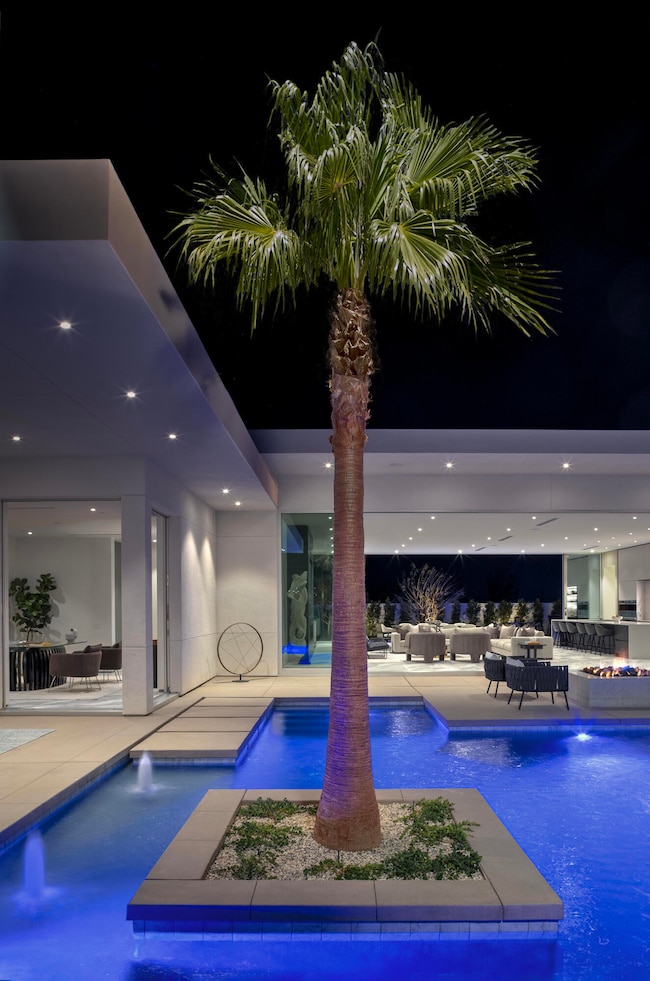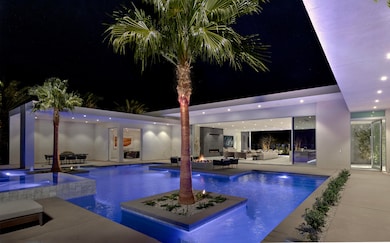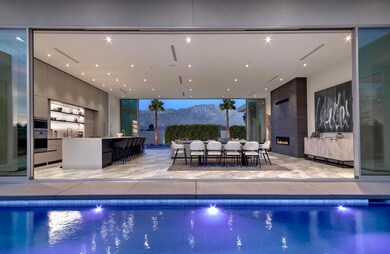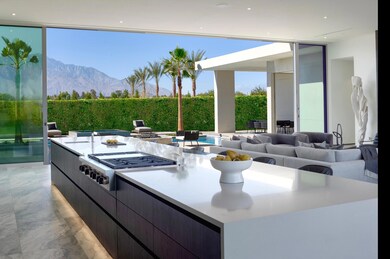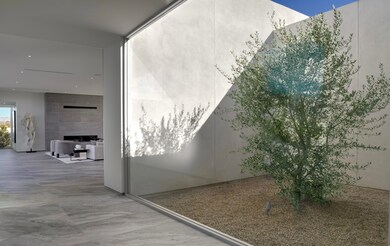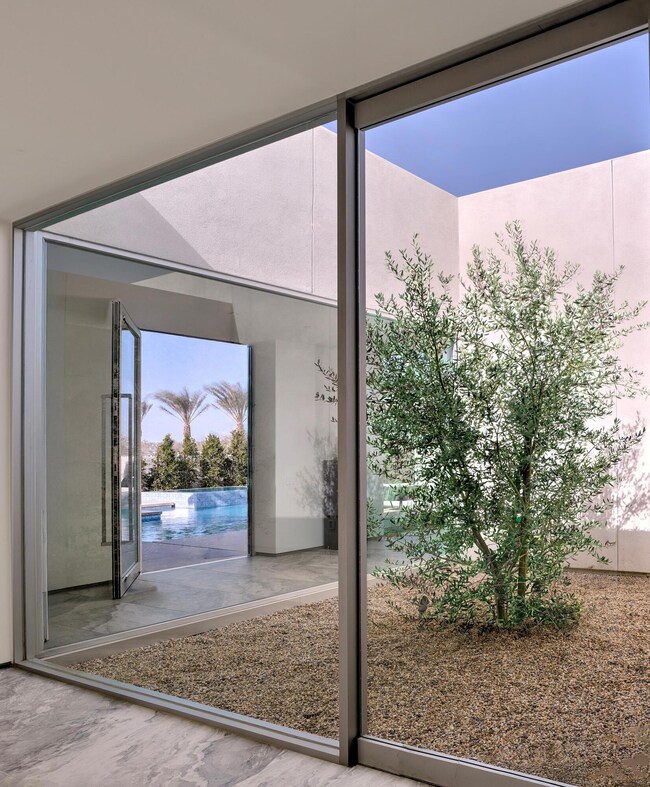
12 Via Linea Rancho Mirage, CA 92270
Highlights
- Home Theater
- In Ground Pool
- Gourmet Kitchen
- New Construction
- Solar Power System
- Gated Community
About This Home
As of May 2025A stunning lifestyle is presented in this remarkable see-through home with floor-to-ceiling Fleetwood glass walls and doors flanked by a mountain-facing reflecting pool to the west and a lap pool to the east. A glass atrium greets you at the front door; a desert olive tree immediately clarifies the light, space, and open architecture throughout the plan. The home circulates around the atrium--providing long hallways for art and glass visages of water throughout. Opposing wings deliver a massive main suite - very private from guest and media rooms - executed with an exceptional level of design and attention to aesthetics. Large format flooring, extensive tile wall treatments, an enormous steam shower and custom closetsall add style and features to this luxury estate. Anchoring the great room is a 22-foot social kitchen island with a 48 inch Wolf range top highlighting the impressive kitchen with dual dishwashers, four ovens, a separate wine room and walk-in pantry. The resort-inspired outdoor entertaining areas feature not only the two salt water pools , but also a fire pit, an outdoor kitchen and a shaded socializing space.
Last Agent to Sell the Property
Alta Verde Builders, Inc License #01256519 Listed on: 02/24/2025
Home Details
Home Type
- Single Family
Year Built
- Built in 2025 | New Construction
Lot Details
- 0.42 Acre Lot
- Property fronts a private road
- Home has East and West Exposure
- Masonry wall
- Paved or Partially Paved Lot
- Level Lot
- Drip System Landscaping
- Sprinklers on Timer
- Private Yard
HOA Fees
- $540 Monthly HOA Fees
Home Design
- Modern Architecture
- Slab Foundation
- Stucco Exterior
Interior Spaces
- 5,000 Sq Ft Home
- 1-Story Property
- Open Floorplan
- High Ceiling
- Recessed Lighting
- Heatilator
- Stone Fireplace
- Gas Fireplace
- Double Pane Windows
- Sliding Doors
- Entryway
- Living Room with Fireplace
- Dining Area
- Home Theater
- Den
- Atrium Room
- Tile Flooring
- Mountain Views
- Security System Owned
Kitchen
- Gourmet Kitchen
- Walk-In Pantry
- Electric Oven
- Self-Cleaning Oven
- Gas Cooktop
- Recirculated Exhaust Fan
- Microwave
- Water Line To Refrigerator
- Dishwasher
- Kitchen Island
- Quartz Countertops
- Disposal
- Instant Hot Water
Bedrooms and Bathrooms
- 4 Bedrooms
- Walk-In Closet
- Secondary bathroom tub or shower combo
- Shower Only
- Steam Shower
Laundry
- Laundry Room
- Gas And Electric Dryer Hookup
Parking
- 3 Car Attached Garage
- Side by Side Parking
- Garage Door Opener
Eco-Friendly Details
- Green Features
- Home Energy Rating Service (HERS) Rated Property
- Energy-Efficient Windows
- Energy-Efficient Construction
- Energy-Efficient Insulation
- Solar Power System
- Solar owned by seller
Pool
- In Ground Pool
- Heated Spa
- In Ground Spa
- Gunite Pool
- Outdoor Pool
- Gunite Spa
- Outdoor Shower
Outdoor Features
- Covered patio or porch
- Built-In Barbecue
Schools
- Rancho Mirage Elementary School
- Nellie N. Coffman Middle School
- Rancho Mirage High School
Utilities
- Central Air
- Air Source Heat Pump
- Heating System Uses Natural Gas
- Underground Utilities
- 220 Volts
- Property is located within a water district
- Electric Water Heater
- Sewer in Street
- Cable TV Available
Additional Features
- No Interior Steps
- Ground Level
Community Details
Overview
- Built by Alta Verde Builders
- Linea Rancho Mirage Subdivision
- On-Site Maintenance
- Planned Unit Development
Amenities
- Community Mailbox
Security
- Controlled Access
- Gated Community
Similar Homes in Rancho Mirage, CA
Home Values in the Area
Average Home Value in this Area
Property History
| Date | Event | Price | Change | Sq Ft Price |
|---|---|---|---|---|
| 05/20/2025 05/20/25 | Sold | $5,050,000 | -4.3% | $1,010 / Sq Ft |
| 04/30/2025 04/30/25 | Pending | -- | -- | -- |
| 02/24/2025 02/24/25 | For Sale | $5,275,000 | -- | $1,055 / Sq Ft |
Tax History Compared to Growth
Agents Affiliated with this Home
-
Gregory Kinsley
G
Seller's Agent in 2025
Gregory Kinsley
Alta Verde Builders, Inc
(323) 574-5093
23 Total Sales
-
Jesse Huskey

Buyer's Agent in 2025
Jesse Huskey
Compass
(760) 668-8933
148 Total Sales
Map
Source: California Desert Association of REALTORS®
MLS Number: 219125330
- 15 Via Linea
- 14 Via Linea
- 34777 Via Josefina
- 7 Siena Vista Ct
- 3 Champagne Cir
- 6 Oak Tree Dr
- 2 Cassis Cir
- 72125 Via Vail
- 29 Cassis Cir
- 72405 Via Vail
- 27 Oak Tree Dr
- 6 Voltaire Ct
- 48 Oak Tree Dr
- 7 Eiffel Ct
- 8 Elizabeth Ct
- 7 Chopin Ct
- 24 Paris Way
- 4 Marseilles Rd
- 7 King Edward Ct
- 151 Saint Thomas Place
