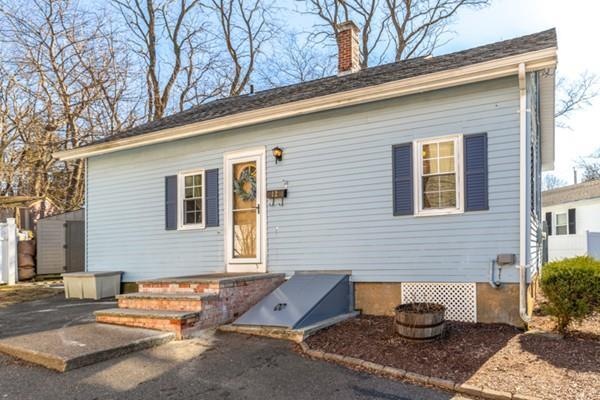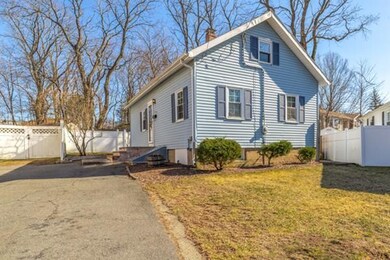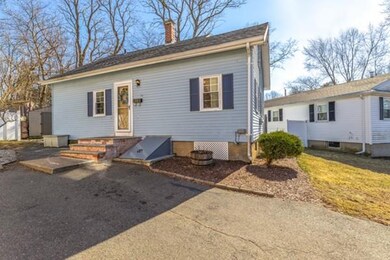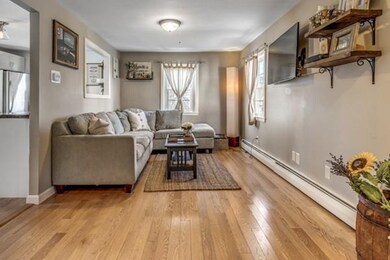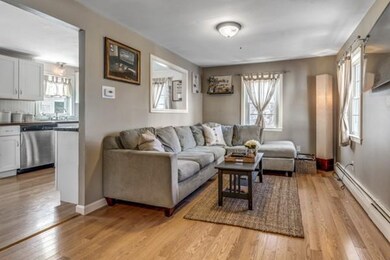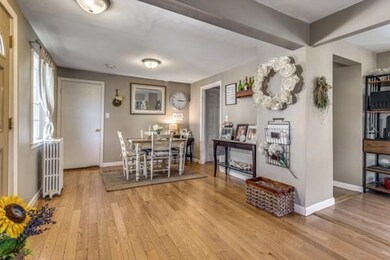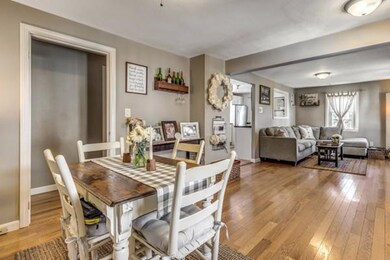
12 Virginia Ave Beverly, MA 01915
Ryal Side NeighborhoodEstimated Value: $555,001 - $616,000
Highlights
- Deck
- Patio
- Storage Shed
- Wood Flooring
About This Home
As of June 2019Charming Ryal Side Cape offering 3 bedrooms and 1 full bath. This sunny home features an open floor plan and hardwood floors throughout most of the main level. The kitchen, completely renovated in 2015, boasts white Shaker cabinets, stainless steel appliances and handsome butcher block counter tops. Flexibility abounds with one bedroom on the main level and two addition bedrooms upstairs, making convenient one-level living an option as well! Rounding out the main level is an updated tiled full bath with custom shelving for convenient storage. Head outside to the large deck and enjoy the upcoming warm weather in the quiet of a cul-de-sac street. Or, relax on the expansive patio perfect for dining al fresco! All that's left to do is move in!
Last Agent to Sell the Property
Coldwell Banker Realty - Concord Listed on: 04/02/2019

Last Buyer's Agent
Emily Teixeira
Keller Williams Realty Evolution License #452001613
Home Details
Home Type
- Single Family
Est. Annual Taxes
- $5,617
Year Built
- Built in 1890
Lot Details
- 2,614
Kitchen
- Range
- Microwave
- Dishwasher
- Disposal
Flooring
- Wood
- Wall to Wall Carpet
- Laminate
Laundry
- Dryer
- Washer
Outdoor Features
- Deck
- Patio
- Storage Shed
Utilities
- Window Unit Cooling System
- Radiator
- Heating System Uses Oil
- Water Holding Tank
- Natural Gas Water Heater
- Cable TV Available
Additional Features
- Basement
Ownership History
Purchase Details
Home Financials for this Owner
Home Financials are based on the most recent Mortgage that was taken out on this home.Purchase Details
Home Financials for this Owner
Home Financials are based on the most recent Mortgage that was taken out on this home.Similar Homes in Beverly, MA
Home Values in the Area
Average Home Value in this Area
Purchase History
| Date | Buyer | Sale Price | Title Company |
|---|---|---|---|
| Jefgood Jan F | $302,000 | -- | |
| Fitzpatrick Matthew S | $449,900 | -- |
Mortgage History
| Date | Status | Borrower | Loan Amount |
|---|---|---|---|
| Open | Huggett Christopher | $349,306 | |
| Closed | Petullo Jaclyn V | $200,000 | |
| Closed | Fitzpatrick Matthew S | $239,200 | |
| Previous Owner | Fitzpatrick Matthew S | $200,000 |
Property History
| Date | Event | Price | Change | Sq Ft Price |
|---|---|---|---|---|
| 06/27/2019 06/27/19 | Sold | $385,000 | +10.3% | $329 / Sq Ft |
| 04/11/2019 04/11/19 | Pending | -- | -- | -- |
| 04/02/2019 04/02/19 | For Sale | $349,000 | +34.2% | $298 / Sq Ft |
| 09/30/2014 09/30/14 | Sold | $260,000 | 0.0% | $215 / Sq Ft |
| 09/02/2014 09/02/14 | Pending | -- | -- | -- |
| 07/17/2014 07/17/14 | Off Market | $260,000 | -- | -- |
| 07/07/2014 07/07/14 | Price Changed | $269,000 | -3.6% | $222 / Sq Ft |
| 06/08/2014 06/08/14 | For Sale | $279,000 | +7.3% | $231 / Sq Ft |
| 05/06/2014 05/06/14 | Pending | -- | -- | -- |
| 05/02/2014 05/02/14 | Off Market | $260,000 | -- | -- |
| 04/24/2014 04/24/14 | Price Changed | $279,000 | -1.6% | $231 / Sq Ft |
| 04/09/2014 04/09/14 | For Sale | $283,500 | -- | $234 / Sq Ft |
Tax History Compared to Growth
Tax History
| Year | Tax Paid | Tax Assessment Tax Assessment Total Assessment is a certain percentage of the fair market value that is determined by local assessors to be the total taxable value of land and additions on the property. | Land | Improvement |
|---|---|---|---|---|
| 2025 | $5,617 | $511,100 | $342,600 | $168,500 |
| 2024 | $5,347 | $476,100 | $307,600 | $168,500 |
| 2023 | $5,126 | $455,200 | $286,700 | $168,500 |
| 2022 | $4,923 | $404,500 | $236,000 | $168,500 |
| 2021 | $4,661 | $367,000 | $208,000 | $159,000 |
| 2020 | $4,514 | $351,800 | $202,400 | $149,400 |
| 2019 | $4,388 | $332,200 | $187,700 | $144,500 |
Agents Affiliated with this Home
-
Jaclyn O'Neil
J
Seller's Agent in 2019
Jaclyn O'Neil
Coldwell Banker Realty - Concord
6 Total Sales
-
E
Buyer's Agent in 2019
Emily Teixeira
Keller Williams Realty Evolution
-
Mike Cotraro

Seller's Agent in 2014
Mike Cotraro
Aluxety
(978) 337-6355
8 in this area
97 Total Sales
Map
Source: MLS Property Information Network (MLS PIN)
MLS Number: 72474738
APN: BEVE M:0017 B:0150 L:
- 12 Virginia Ave
- 14 Virginia Ave
- 10 Virginia Ave
- 4 Kennedy Dr
- 8 Virginia Ave
- 18 Virginia Ave
- 13 Virginia Ave
- 9 Virginia Ave
- 4 Virginia Ave
- 3 Kennedy Dr
- 184 Bridge St
- 180 Bridge St
- 3 Sunnycrest Cir
- 22 Virginia Ave
- 2 Virginia Ave
- 15 Virginia Ave
- 4 Kathleen Dr
- 5 Virginia Ave
- 3 Virginia Ave
- 1 Sunnycrest Cir
