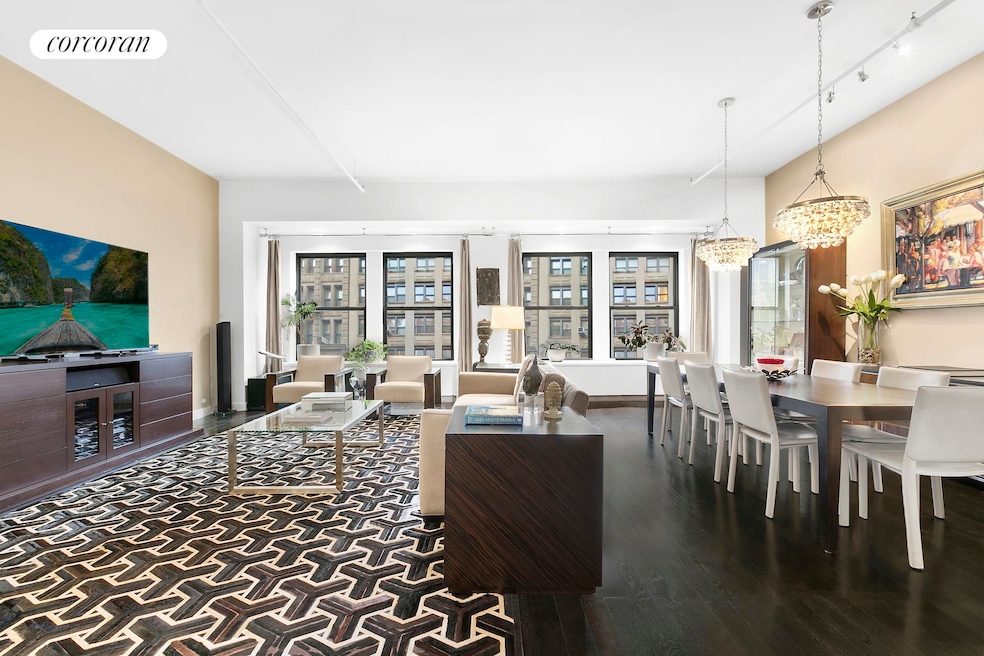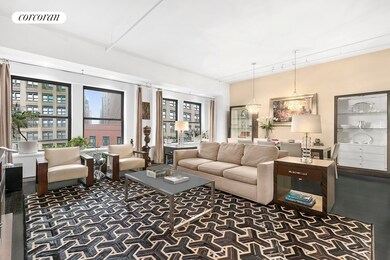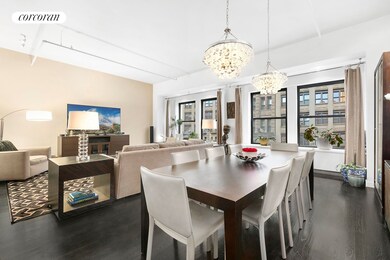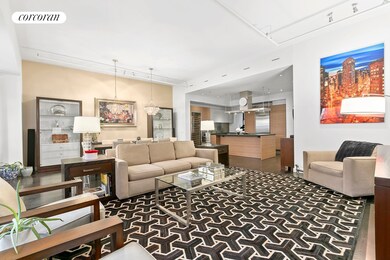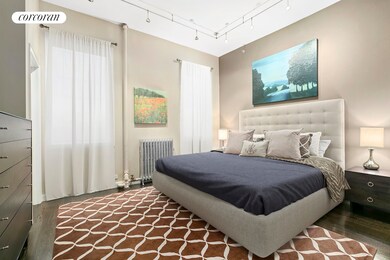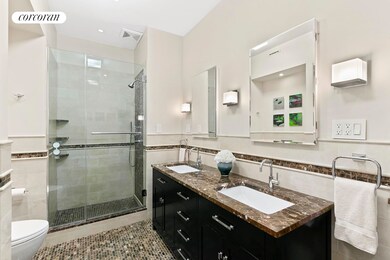
12 W 18th St Unit 6E New York, NY 10011
Flatiron District NeighborhoodHighlights
- Rooftop Deck
- 5-minute walk to 14 Street (F Line)
- Den
- Sixth Avenue Elementary School Rated A
- Pre War Building
- Intercom
About This Home
As of January 2025Exceptional two bedroom, two bath loft condo is show-cased by a spectacular 25ft wide living and dining room with four giant north-facing windows. The well appointed open Chef's kitchen includes a SubZero (#of bottles) temperature-controlled wine storage with top-of-the-line appliances featuring a vented Wolf stove and oven. The master bedroom includes two custom walk-in custom-built closets and a luxurious windowed en-suite spa-inspired bath with separate large shower and a deep Zuma whirlpool soaking tub. In addition to the second bedroom, there is a versatile home office with a built-in custom Murphy bed that doubles as an extra guest room. The laundry room houses a vented washer/dryer, individual hot water tank and lots of room for utility storage. Nest one-zone system central air-conditioning, copious closets and storage throughout.
12 West 18th Street is a pet-friendly boutique condominium in prime Flatiron location. 18 apartments on 9 floors. Fully renovated lobby and elevators. On-site superintendent receives packages and deliveries M-F from 9-5.
PLEASE NOTE: The monthly real estate taxes listed are the actual taxes paid by the current owner. Please consult your real estate attorney for information about tax rates for different forms of ownership and uses (primary vs. secondary/investment).
Property Details
Home Type
- Condominium
Est. Annual Taxes
- $28,249
Year Built
- Built in 1884
HOA Fees
- $1,056 Monthly HOA Fees
Home Design
- Pre War Building
Interior Spaces
- 1,750 Sq Ft Home
- Den
- Intercom
Bedrooms and Bathrooms
- 2 Bedrooms
- 2 Full Bathrooms
Laundry
- Dryer
- Washer
Utilities
- Central Air
Listing and Financial Details
- Tax Block 819
Community Details
Overview
- 9 Units
- Chelsea East Condos
- Flatiron Subdivision
- 5-Story Property
Amenities
- Rooftop Deck
Ownership History
Purchase Details
Home Financials for this Owner
Home Financials are based on the most recent Mortgage that was taken out on this home.Purchase Details
Home Financials for this Owner
Home Financials are based on the most recent Mortgage that was taken out on this home.Purchase Details
Purchase Details
Home Financials for this Owner
Home Financials are based on the most recent Mortgage that was taken out on this home.Purchase Details
Home Financials for this Owner
Home Financials are based on the most recent Mortgage that was taken out on this home.Purchase Details
Home Financials for this Owner
Home Financials are based on the most recent Mortgage that was taken out on this home.Purchase Details
Home Financials for this Owner
Home Financials are based on the most recent Mortgage that was taken out on this home.Map
Similar Homes in the area
Home Values in the Area
Average Home Value in this Area
Purchase History
| Date | Type | Sale Price | Title Company |
|---|---|---|---|
| Deed | $2,500,000 | -- | |
| Deed | -- | -- | |
| Deed | -- | -- | |
| Deed | $2,425,000 | -- | |
| Deed | $2,425,000 | -- | |
| Deed | $1,985,000 | -- | |
| Deed | $1,985,000 | -- | |
| Deed | $1,750,000 | -- | |
| Deed | $1,750,000 | -- | |
| Interfamily Deed Transfer | -- | Commonwealth Land Title Ins | |
| Interfamily Deed Transfer | -- | Commonwealth Land Title Ins | |
| Bargain Sale Deed | $550,000 | Commonwealth Land Title Ins | |
| Bargain Sale Deed | $550,000 | Commonwealth Land Title Ins |
Mortgage History
| Date | Status | Loan Amount | Loan Type |
|---|---|---|---|
| Previous Owner | $800,000 | Unknown | |
| Previous Owner | $28,950 | No Value Available | |
| Previous Owner | $25,134 | No Value Available | |
| Previous Owner | $24,263 | No Value Available | |
| Previous Owner | $1,389,500 | Purchase Money Mortgage | |
| Previous Owner | $809,999 | Purchase Money Mortgage | |
| Previous Owner | $200,000 | Credit Line Revolving | |
| Previous Owner | $440,000 | No Value Available | |
| Closed | $55,000 | No Value Available |
Property History
| Date | Event | Price | Change | Sq Ft Price |
|---|---|---|---|---|
| 01/31/2025 01/31/25 | Sold | $2,500,000 | 0.0% | $1,429 / Sq Ft |
| 11/13/2024 11/13/24 | Pending | -- | -- | -- |
| 10/15/2024 10/15/24 | Price Changed | $2,500,000 | -5.7% | $1,429 / Sq Ft |
| 10/09/2024 10/09/24 | For Sale | $2,650,000 | +6.0% | $1,514 / Sq Ft |
| 10/06/2024 10/06/24 | Off Market | $2,500,000 | -- | -- |
| 07/10/2024 07/10/24 | Price Changed | $2,650,000 | -3.6% | $1,514 / Sq Ft |
| 04/08/2024 04/08/24 | For Sale | $2,750,000 | +13.4% | $1,571 / Sq Ft |
| 04/20/2021 04/20/21 | Sold | $2,425,000 | -5.8% | $1,386 / Sq Ft |
| 01/29/2021 01/29/21 | Pending | -- | -- | -- |
| 11/09/2020 11/09/20 | For Sale | $2,575,000 | -- | $1,471 / Sq Ft |
Tax History
| Year | Tax Paid | Tax Assessment Tax Assessment Total Assessment is a certain percentage of the fair market value that is determined by local assessors to be the total taxable value of land and additions on the property. | Land | Improvement |
|---|---|---|---|---|
| 2024 | $33,898 | $271,142 | $23,759 | $247,383 |
| 2023 | $33,346 | $271,838 | $23,759 | $248,079 |
| 2022 | $34,013 | $303,270 | $23,759 | $279,511 |
| 2021 | $33,378 | $273,475 | $23,759 | $249,716 |
| 2020 | $28,249 | $305,859 | $23,759 | $282,100 |
| 2019 | $29,226 | $310,140 | $23,759 | $286,381 |
| 2018 | $33,270 | $299,300 | $23,760 | $275,540 |
| 2017 | $30,304 | $273,751 | $23,759 | $249,992 |
| 2016 | $28,196 | $255,971 | $23,759 | $232,212 |
| 2015 | $14,385 | $265,293 | $23,759 | $241,534 |
| 2014 | $14,385 | $239,980 | $23,759 | $216,221 |
Source: Real Estate Board of New York (REBNY)
MLS Number: RLS10681391
APN: 0819-1011
- 16 W 19th St Unit 3-E
- 16 W 19th St Unit 3A
- 16 W 19th St Unit 3D
- 16 W 19th St Unit 5F
- 16 W 19th St Unit 2
- 12 W 18th St Unit 4E
- 16 W 18th St Unit 5
- 16 W 18th St Unit 8
- 16 W 18th St Unit 3
- 21 W 17th St Unit 3
- 21 W 17th St Unit 11
- 32 W 18th St Unit 7B
- 9 W 20th St Unit 2
- 11 W 20th St Unit 4-FLR
- 21 W 20th St Unit 1
- 21 W 20th St Unit 5
- 131 5th Ave Unit 601
- 131 5th Ave Unit 801
- 4 W 21st St Unit 4B
- 4 W 21st St Unit 10D
