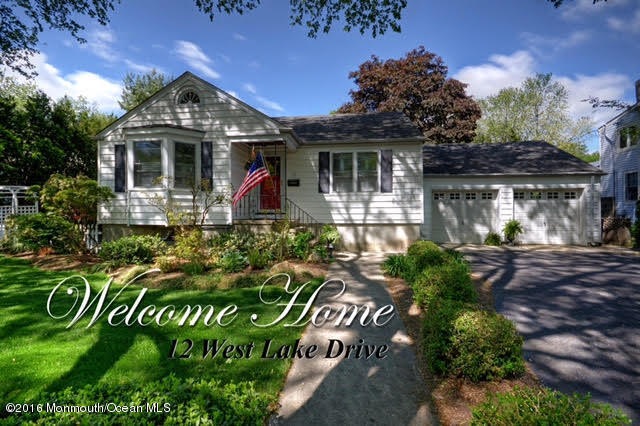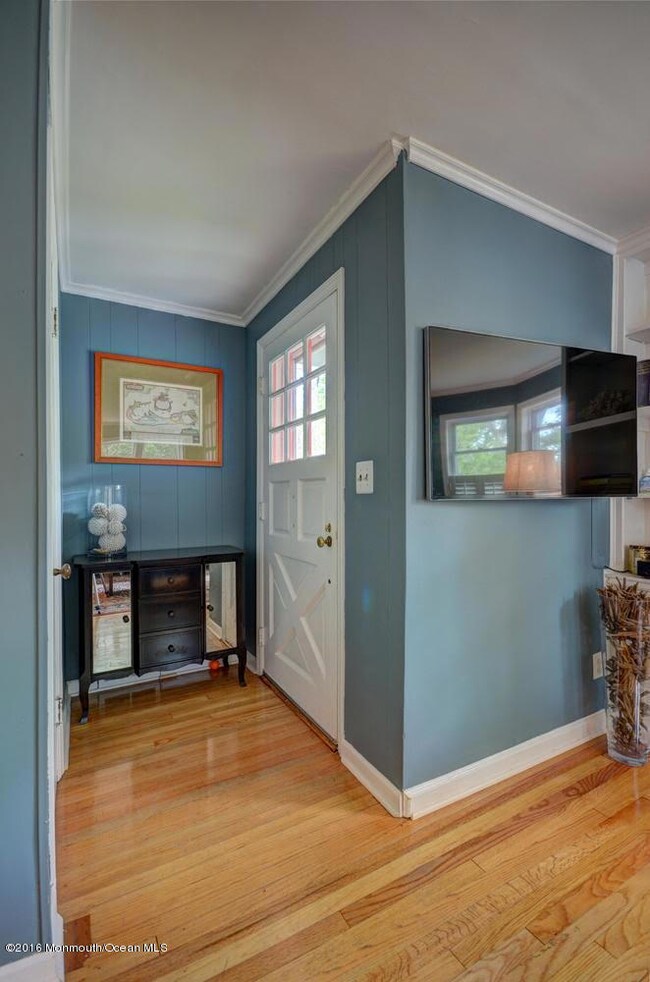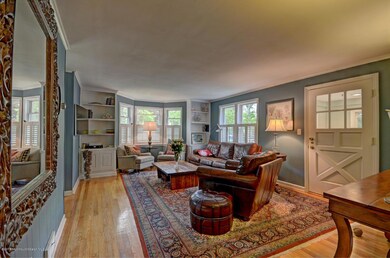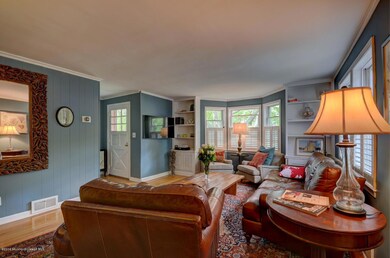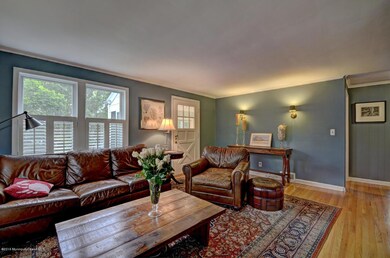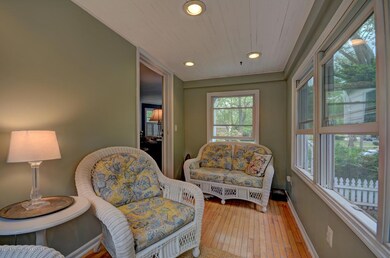
12 W Lake Rd Red Bank, NJ 07701
Estimated Value: $705,939 - $799,000
Highlights
- Bay View
- New Kitchen
- No HOA
- Red Bank Reg High School Rated A
- Wood Flooring
- 2 Car Direct Access Garage
About This Home
As of May 2016Red Bank Condo alternative. This sunny 2bdrm/1bath ranch on a manageable piece of property (80'x100'). Updated eat-in kitchen with gas cooking & stainless steel appliances. House features hardwood floors, charming enclosed sun room, full basement with fireplace, oversized 2 car garage with ample storage/direct entryPerfect as a starter home, downsizing or weekend retreat minutes from beach and close to downtown Red Bank and all its shops, restaurants, theaters and many amenities.
Last Agent to Sell the Property
Heather Colella
Gloria Nilson & Co. Real Estate Listed on: 03/10/2016
Last Buyer's Agent
Eric Pearl
Coldwell Banker Res. Brokerage
Home Details
Home Type
- Single Family
Est. Annual Taxes
- $7,603
Year Built
- Built in 1940
Lot Details
- Lot Dimensions are 80 x 100
- Fenced
Parking
- 2 Car Direct Access Garage
- Parking Storage or Cabinetry
- Double-Wide Driveway
- On-Street Parking
Home Design
- Shingle Roof
- Vinyl Siding
Interior Spaces
- 1-Story Property
- Built-In Features
- Crown Molding
- Wood Burning Fireplace
- Bay Window
- French Doors
- Bay Views
Kitchen
- New Kitchen
- Eat-In Kitchen
- Gas Cooktop
- Dishwasher
Flooring
- Wood
- Tile
Bedrooms and Bathrooms
- 2 Bedrooms
- 1 Full Bathroom
Laundry
- Dryer
- Washer
- Laundry Tub
Unfinished Basement
- Basement Fills Entire Space Under The House
- Fireplace in Basement
Outdoor Features
- Enclosed patio or porch
- Exterior Lighting
Utilities
- Forced Air Heating and Cooling System
- Heating System Uses Oil Above Ground
- Electric Water Heater
Community Details
- No Home Owners Association
Listing and Financial Details
- Assessor Parcel Number 39-00120-0000-00046
Ownership History
Purchase Details
Home Financials for this Owner
Home Financials are based on the most recent Mortgage that was taken out on this home.Purchase Details
Home Financials for this Owner
Home Financials are based on the most recent Mortgage that was taken out on this home.Purchase Details
Home Financials for this Owner
Home Financials are based on the most recent Mortgage that was taken out on this home.Similar Homes in the area
Home Values in the Area
Average Home Value in this Area
Purchase History
| Date | Buyer | Sale Price | Title Company |
|---|---|---|---|
| Humphreys Michael | $370,000 | Multiple | |
| Kinsella Paul | $405,000 | -- | |
| Renk Anne | $367,000 | -- |
Mortgage History
| Date | Status | Borrower | Loan Amount |
|---|---|---|---|
| Open | Humphreys Michael | $45,000 | |
| Open | Humphreys Michael | $204,000 | |
| Closed | Humphreys Michael | $25,000 | |
| Closed | Humphreys Michael | $296,000 | |
| Previous Owner | Kinsella Paul | $287,610 | |
| Previous Owner | Kinsella Paul | $60,750 | |
| Previous Owner | Kinsella Paul | $324,000 | |
| Previous Owner | Renk Anne | $293,600 |
Property History
| Date | Event | Price | Change | Sq Ft Price |
|---|---|---|---|---|
| 05/16/2016 05/16/16 | Sold | $370,000 | -- | $354 / Sq Ft |
Tax History Compared to Growth
Tax History
| Year | Tax Paid | Tax Assessment Tax Assessment Total Assessment is a certain percentage of the fair market value that is determined by local assessors to be the total taxable value of land and additions on the property. | Land | Improvement |
|---|---|---|---|---|
| 2024 | $10,090 | $613,500 | $387,000 | $226,500 |
| 2023 | $10,090 | $528,000 | $308,500 | $219,500 |
| 2022 | $9,572 | $496,900 | $288,000 | $208,900 |
| 2021 | $9,572 | $427,900 | $240,000 | $187,900 |
| 2020 | $8,974 | $395,000 | $240,000 | $155,000 |
| 2019 | $9,196 | $415,900 | $240,000 | $175,900 |
| 2018 | $8,954 | $409,400 | $240,000 | $169,400 |
| 2017 | $7,845 | $371,800 | $240,000 | $131,800 |
| 2016 | $7,762 | $368,400 | $240,000 | $128,400 |
| 2015 | $7,603 | $374,000 | $278,000 | $96,000 |
| 2014 | $6,982 | $365,000 | $320,000 | $45,000 |
Agents Affiliated with this Home
-
H
Seller's Agent in 2016
Heather Colella
BHHS Fox & Roach
-
E
Buyer's Agent in 2016
Eric Pearl
Coldwell Banker Res. Brokerage
Map
Source: MOREMLS (Monmouth Ocean Regional REALTORS®)
MLS Number: 21609236
APN: 39-00120-0000-00046
- 26 Rumson Place
- 26 Pinckney Rd Unit C
- 142 South St Unit 10-B
- 6 Garden Rd
- 62 Madison Ave
- 175 Pinckney Rd
- 253 Pearl St S
- 119 Hudson Ave
- 44 Irving Place
- 41 Patterson Ct
- 232 S Pearl St
- 302 Spring St
- 56 Waverly Place
- 10-12 Willow St
- 43 Tower Hill Ave
- 124 Robinson Place
- 293 Spring St Unit 11C
- 283 Spring St Unit 3C
- 289 S Bridge Ave
- 279 S Bridge Ave
- 12 W Lake Rd
- 8 W Lake Rd
- 17 E Lake Rd
- 27 Garfield Place
- 25 Garfield Place
- 16 W Lake Rd
- 51 Garfield Place
- 30 Rumson Place
- 34 Garfield Place
- 38 Garfield Place
- 26 Garfield Place
- 44 Garfield Place
- 52 Rumson Place
- 22 Rumson Place
- 50 Garfield Place
- 36 Grant Place
- 395 Broad St
- 46 Grant Place
- 56 Garfield Place
- 39 Rumson Place
