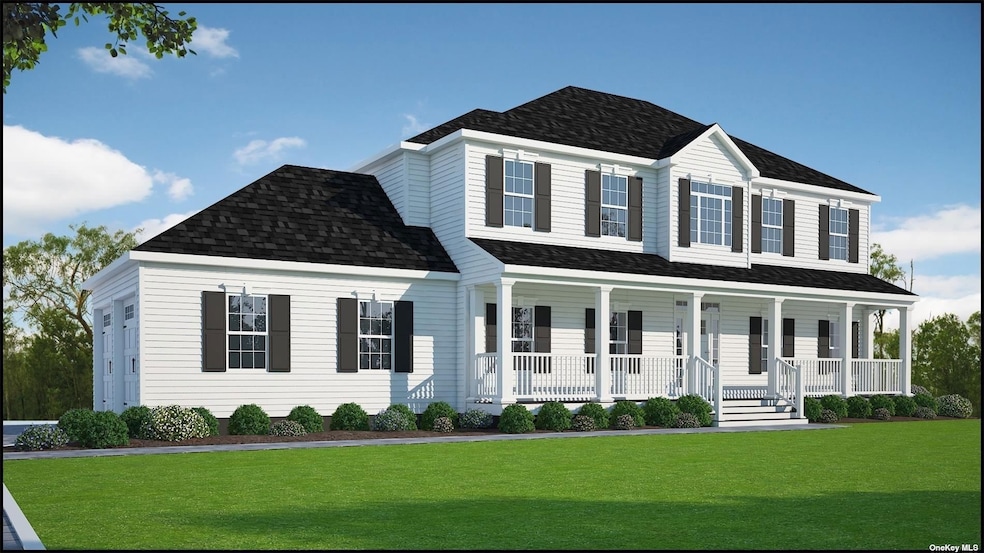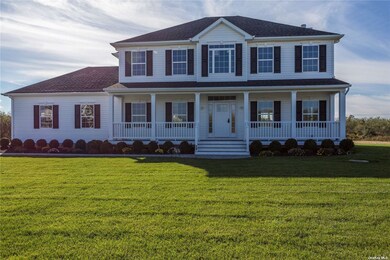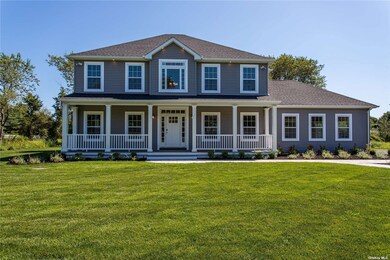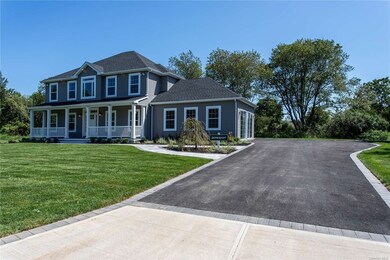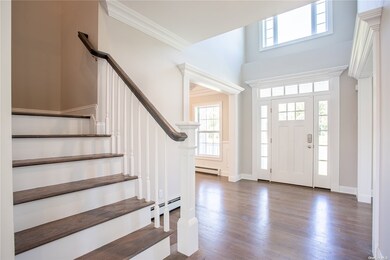PENDING
NEW CONSTRUCTION
12 Wakefield Rd Hampton Bays, NY 11946
Estimated payment $6,781/month
Total Views
3,817
4
Beds
3
Baths
2,650
Sq Ft
$413
Price per Sq Ft
Highlights
- New Construction
- Home Energy Rating Service (HERS) Rated Property
- Den
- Colonial Architecture
- Granite Countertops
- Formal Dining Room
About This Home
To Be Built
Listing Agent
Signature Premier Properties Brokerage Phone: 631-642-2300 License #40SA1031709 Listed on: 07/26/2024

Home Details
Home Type
- Single Family
Year Built
- Built in 2025 | New Construction
Parking
- 2 Car Attached Garage
Home Design
- Colonial Architecture
- Frame Construction
- Vinyl Siding
Interior Spaces
- 2,650 Sq Ft Home
- Entrance Foyer
- Formal Dining Room
- Den
- Unfinished Basement
- Basement Fills Entire Space Under The House
Kitchen
- Eat-In Kitchen
- Granite Countertops
Bedrooms and Bathrooms
- 4 Bedrooms
- Walk-In Closet
- 3 Full Bathrooms
Schools
- Hampton Bays Elementary School
- Hampton Bays Middle School
- Hampton Bays High School
Utilities
- Central Air
- Baseboard Heating
- Hot Water Heating System
- Septic Tank
Additional Features
- Home Energy Rating Service (HERS) Rated Property
- Porch
- 0.34 Acre Lot
Listing and Financial Details
- Exclusions: See Remarks
- Legal Lot and Block 44 / 2
- Assessor Parcel Number 0900-205-00-02-00-061-000
Map
Create a Home Valuation Report for This Property
The Home Valuation Report is an in-depth analysis detailing your home's value as well as a comparison with similar homes in the area
Home Values in the Area
Average Home Value in this Area
Tax History
| Year | Tax Paid | Tax Assessment Tax Assessment Total Assessment is a certain percentage of the fair market value that is determined by local assessors to be the total taxable value of land and additions on the property. | Land | Improvement |
|---|---|---|---|---|
| 2022 | $2,770 | $158,100 | $158,100 | $0 |
| 2021 | $2,770 | $158,100 | $158,100 | $0 |
| 2020 | $2,453 | $158,100 | $158,100 | $0 |
| 2019 | $2,453 | $0 | $0 | $0 |
Source: Public Records
Property History
| Date | Event | Price | List to Sale | Price per Sq Ft |
|---|---|---|---|---|
| 09/05/2024 09/05/24 | Pending | -- | -- | -- |
| 07/27/2024 07/27/24 | For Sale | $1,095,000 | 0.0% | $413 / Sq Ft |
| 07/27/2024 07/27/24 | Off Market | $1,095,000 | -- | -- |
| 07/26/2024 07/26/24 | For Sale | $1,095,000 | -- | $413 / Sq Ft |
Source: OneKey® MLS
Purchase History
| Date | Type | Sale Price | Title Company |
|---|---|---|---|
| Deed | $325,000 | -- | |
| Deed | $325,000 | -- | |
| Deed | -- | None Available |
Source: Public Records
Source: OneKey® MLS
MLS Number: KEY3568428
APN: 0900-205-00-02-00-061-000
Nearby Homes
- 11 Easterly Rd
- 19 Bay Woods Dr
- 10 Bay Woods Dr
- 3 Emily Ct
- 98 Squiretown Rd
- 37 Squires Blvd
- 105 Old Riverhead Rd
- 13 Bittersweet Ave S
- 80 Washington Heights Ave
- 42 Bittersweet Ave
- 1A Jackson Ave Unit A
- 9 Debbie Trail
- 7 Fanning Ave
- 9 Fanning Ave
- 5 B Fanning Ave
- 3 Ridge Way
- 4 Douglas Ct
- 27 Newtown Ct
- 12 George St
- 12 Douglas Ct
