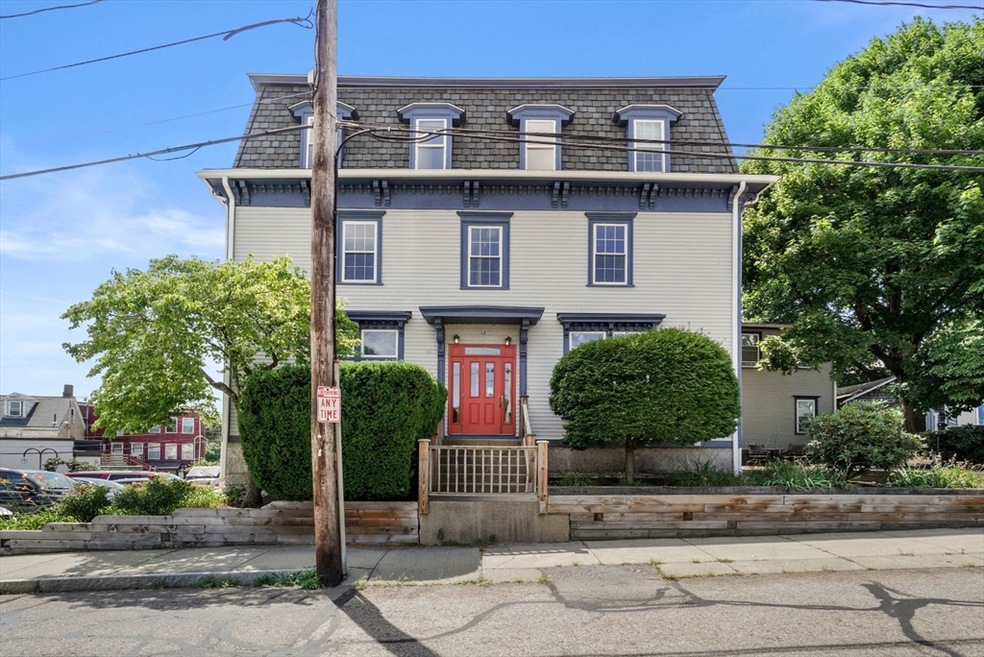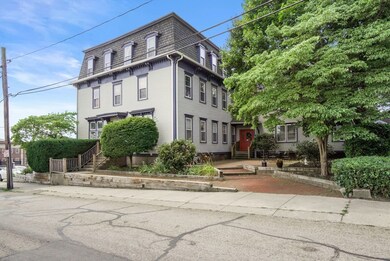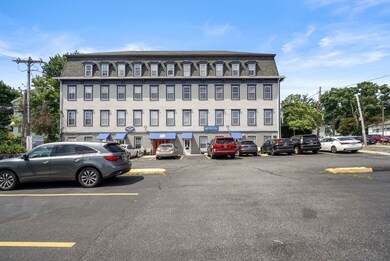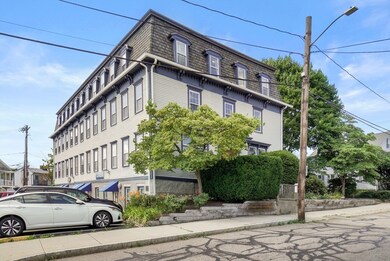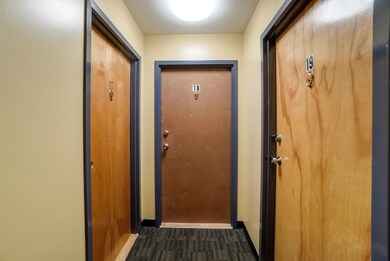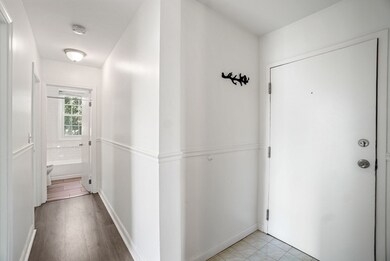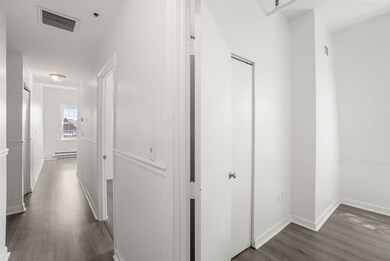
12 Walnut St Unit 18 Natick, MA 01760
Highlights
- Open Floorplan
- 3-minute walk to Natick
- Corner Lot
- Natick High School Rated A
- Property is near public transit
- 3-minute walk to Natick Common
About This Home
As of September 2024Located in the heart of Natick, this newly renovated condominium is move in ready. Great opportunity to own a 2 bedroom,1 bathroom condo in the historic Harwood Baseball Factory Building. All within steps to the commuter rail, beautiful Natick Common, library, galleries, shopping and restaurants. This sun filled corner unit is south facing offering beautiful laminate floors, high ceilings, an open floor plan and kitchen with new wood cabinets and all new appliances. There are 2 generous bedrooms with ample closet space. Recently replaced energy efficient double pane windows. Highlights also include a convenient elevator in the building, pet friendly, and laundry facilities in the building. Also a recent roof and outdoor patio all with stunning views of Natick center!
Last Agent to Sell the Property
William Raveis R.E. & Home Services Listed on: 07/12/2024

Co-Listed By
Laurin Shields
William Raveis R.E. & Home Services
Property Details
Home Type
- Condominium
Est. Annual Taxes
- $3,185
Year Built
- Built in 1858
HOA Fees
- $314 Monthly HOA Fees
Home Design
- Garden Home
- Frame Construction
- Shingle Roof
Interior Spaces
- 590 Sq Ft Home
- 1-Story Property
- Open Floorplan
- Ceiling Fan
- Insulated Windows
- Window Screens
- Dining Area
- Laminate Flooring
- Intercom
Kitchen
- Range<<rangeHoodToken>>
- Dishwasher
- Disposal
Bedrooms and Bathrooms
- 2 Bedrooms
- Primary bedroom located on third floor
- Walk-In Closet
- 1 Full Bathroom
- <<tubWithShowerToken>>
Parking
- 1 Car Parking Space
- Off-Street Parking
Utilities
- Forced Air Heating and Cooling System
- Heating System Uses Natural Gas
Additional Features
- Energy-Efficient Thermostat
- Patio
- Sprinkler System
- Property is near public transit
Listing and Financial Details
- Assessor Parcel Number M:00000043 P:00478U18,671544
Community Details
Overview
- Association fees include water, sewer, insurance, maintenance structure, ground maintenance, snow removal, trash
- 21 Units
- Mid-Rise Condominium
- Baseball Factory Community
Amenities
- Shops
- Laundry Facilities
- Elevator
Recreation
- Park
Pet Policy
- Pets Allowed
Ownership History
Purchase Details
Home Financials for this Owner
Home Financials are based on the most recent Mortgage that was taken out on this home.Purchase Details
Purchase Details
Purchase Details
Home Financials for this Owner
Home Financials are based on the most recent Mortgage that was taken out on this home.Purchase Details
Home Financials for this Owner
Home Financials are based on the most recent Mortgage that was taken out on this home.Purchase Details
Purchase Details
Home Financials for this Owner
Home Financials are based on the most recent Mortgage that was taken out on this home.Purchase Details
Similar Homes in Natick, MA
Home Values in the Area
Average Home Value in this Area
Purchase History
| Date | Type | Sale Price | Title Company |
|---|---|---|---|
| Quit Claim Deed | -- | None Available | |
| Quit Claim Deed | -- | None Available | |
| Condominium Deed | $320,000 | None Available | |
| Condominium Deed | $320,000 | None Available | |
| Quit Claim Deed | -- | None Available | |
| Quit Claim Deed | -- | None Available | |
| Condominium Deed | $216,000 | -- | |
| Deed | $175,000 | -- | |
| Deed | $175,000 | -- | |
| Deed | $135,000 | -- | |
| Deed | $135,000 | -- | |
| Deed | $58,000 | -- | |
| Deed | $58,000 | -- | |
| Deed | $48,100 | -- | |
| Deed | $48,100 | -- |
Mortgage History
| Date | Status | Loan Amount | Loan Type |
|---|---|---|---|
| Previous Owner | $162,000 | New Conventional | |
| Previous Owner | $140,400 | No Value Available | |
| Previous Owner | $140,000 | Purchase Money Mortgage | |
| Previous Owner | $48,000 | Purchase Money Mortgage |
Property History
| Date | Event | Price | Change | Sq Ft Price |
|---|---|---|---|---|
| 07/12/2025 07/12/25 | Price Changed | $2,649 | 0.0% | -- |
| 06/26/2025 06/26/25 | Price Changed | $2,650 | -1.8% | -- |
| 06/16/2025 06/16/25 | Price Changed | $2,699 | 0.0% | -- |
| 05/31/2025 05/31/25 | For Rent | $2,700 | +3.8% | -- |
| 11/22/2024 11/22/24 | Rented | $2,600 | 0.0% | -- |
| 11/22/2024 11/22/24 | For Rent | $2,600 | 0.0% | -- |
| 10/08/2024 10/08/24 | Off Market | $2,600 | -- | -- |
| 09/25/2024 09/25/24 | For Rent | $2,600 | 0.0% | -- |
| 09/17/2024 09/17/24 | Sold | $320,000 | -1.5% | $542 / Sq Ft |
| 08/13/2024 08/13/24 | Pending | -- | -- | -- |
| 07/28/2024 07/28/24 | For Sale | $325,000 | 0.0% | $551 / Sq Ft |
| 07/20/2024 07/20/24 | Pending | -- | -- | -- |
| 07/12/2024 07/12/24 | For Sale | $325,000 | +50.5% | $551 / Sq Ft |
| 10/31/2019 10/31/19 | Sold | $216,000 | -4.0% | $366 / Sq Ft |
| 09/17/2019 09/17/19 | Pending | -- | -- | -- |
| 09/13/2019 09/13/19 | For Sale | $224,900 | -- | $381 / Sq Ft |
Tax History Compared to Growth
Tax History
| Year | Tax Paid | Tax Assessment Tax Assessment Total Assessment is a certain percentage of the fair market value that is determined by local assessors to be the total taxable value of land and additions on the property. | Land | Improvement |
|---|---|---|---|---|
| 2025 | $3,488 | $291,600 | $0 | $291,600 |
| 2024 | $3,185 | $259,800 | $0 | $259,800 |
| 2023 | $3,058 | $241,900 | $0 | $241,900 |
| 2022 | $2,988 | $224,000 | $0 | $224,000 |
| 2021 | $2,787 | $204,800 | $0 | $204,800 |
| 2020 | $2,787 | $204,800 | $0 | $204,800 |
| 2019 | $2,603 | $204,800 | $0 | $204,800 |
| 2018 | $2,268 | $173,800 | $0 | $173,800 |
| 2017 | $2,041 | $151,300 | $0 | $151,300 |
| 2016 | $2,018 | $148,700 | $0 | $148,700 |
| 2015 | $1,998 | $144,600 | $0 | $144,600 |
Agents Affiliated with this Home
-
Debi Benoit

Seller's Agent in 2024
Debi Benoit
William Raveis R.E. & Home Services
(617) 962-9292
4 in this area
136 Total Sales
-
Michael Eustace
M
Seller's Agent in 2024
Michael Eustace
NextGen Realty, Inc.
1 in this area
2 Total Sales
-
L
Seller Co-Listing Agent in 2024
Laurin Shields
William Raveis R.E. & Home Services
-
Sharada Kunam

Buyer's Agent in 2024
Sharada Kunam
Foemmel Fine Homes
(774) 278-3827
1 in this area
24 Total Sales
-
Chris Petersen

Seller's Agent in 2019
Chris Petersen
Coldwell Banker Realty - Framingham
(508) 872-0084
3 in this area
24 Total Sales
-
Gary Kaufman
G
Buyer's Agent in 2019
Gary Kaufman
Keller Williams Realty
(617) 721-0785
1 in this area
87 Total Sales
Map
Source: MLS Property Information Network (MLS PIN)
MLS Number: 73264105
APN: NATI-000043-000000-000478-U000018
- 42 Washington St Unit 42
- 28 Walnut St
- 4 Yuba Place Unit 4
- 44 North Ave
- 43 N Main St
- 49 Summer St
- 20 Florence St Unit B
- 58 N Main St Unit 202
- 4 Lincoln St Unit 4B
- 10 Winch Way
- 6 Lincoln St Unit 6A
- 13 East St Unit 13
- 61 W Central St
- 58 W Central St
- 22 Western Ave
- 6 Concord Place
- 3 Vale St Unit B
- 3 Vale St Unit A
- 8 Floral Ave
- 8 Floral Ave Unit B
