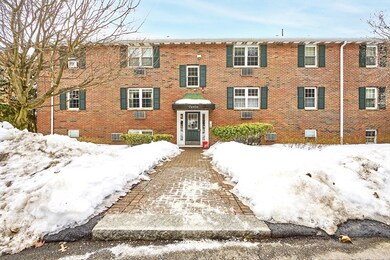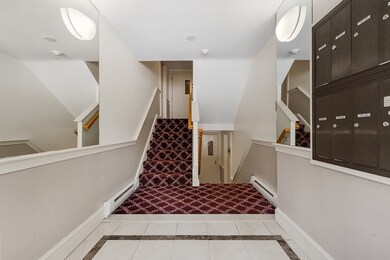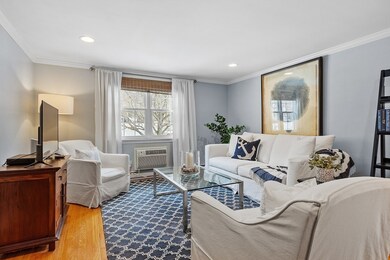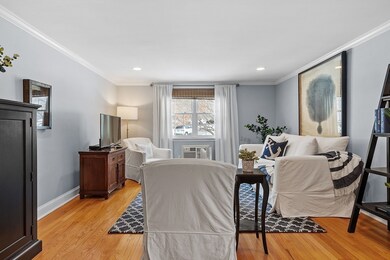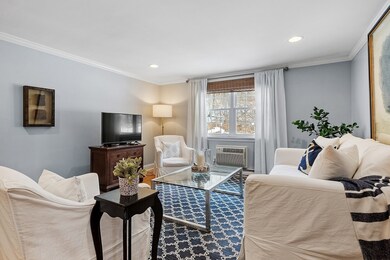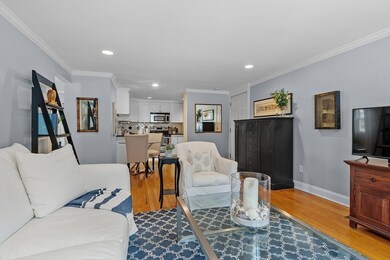
Highlights
- Golf Course Community
- Community Stables
- Open Floorplan
- Acton-Boxborough Regional High School Rated A+
- Medical Services
- Landscaped Professionally
About This Home
As of March 2025Two bedroom second floor condo with IN-UNIT WASHER AND DRYER at the highly sought-after Somerset Hills community! Hardwood floors, recessed lighting, granite counters, stainless steel appliances, tile backsplash, white kitchen and bath cabinetry, in-unit washer and dryer, custom blinds, custom closet organizers, and an extra storage space. This exceptional offering is updated, well maintained, and in a convenient Acton location. Ample parking, community patio, bike storage, strong financials, a reasonable condo fee, and a high owner occupancy rate make Somerset Hills the best value in town! The complex was originally constructed in 1970 but was fully renovated and updated in 2007. This well managed complex is located close to the Bruce Freeman Trail, Nara Park, Nashoba Valley Ski Area, Quail Ridge and Butter Brook golf courses, conservation land, restaurants, shopping, and the train to Boston and Cambridge. This lovely unit is an excellent option for both investors and owner-occupants.
Last Agent to Sell the Property
Keller Williams Realty Boston Northwest Listed on: 02/27/2025

Property Details
Home Type
- Condominium
Est. Annual Taxes
- $3,576
Year Built
- Built in 1970
Lot Details
- Near Conservation Area
- End Unit
- Stone Wall
- Landscaped Professionally
- Sprinkler System
- Garden
HOA Fees
- $427 Monthly HOA Fees
Home Design
- Brick Exterior Construction
- Frame Construction
- Shingle Roof
Interior Spaces
- 763 Sq Ft Home
- 1-Story Property
- Open Floorplan
- Crown Molding
- Recessed Lighting
- Light Fixtures
- Insulated Windows
- Window Screens
- Insulated Doors
- Dining Area
- Intercom
Kitchen
- Range
- Microwave
- Dishwasher
- Stainless Steel Appliances
- Solid Surface Countertops
Flooring
- Wood
- Ceramic Tile
Bedrooms and Bathrooms
- 2 Bedrooms
- Dual Closets
- 1 Full Bathroom
- Bathtub with Shower
Laundry
- Laundry on main level
- Dryer
- Washer
Parking
- 2 Car Parking Spaces
- Common or Shared Parking
- Paved Parking
- Guest Parking
- Open Parking
- Off-Street Parking
- Deeded Parking
Eco-Friendly Details
- Energy-Efficient Thermostat
Outdoor Features
- Outdoor Storage
- Rain Gutters
Location
- Property is near public transit
- Property is near schools
Schools
- Choice Of Six Elementary School
- R.J. Grey Middle School
- A.B.R.H.S High School
Utilities
- Cooling System Mounted In Outer Wall Opening
- 1 Cooling Zone
- 4 Heating Zones
- Individual Controls for Heating
- Electric Baseboard Heater
- Private Sewer
- High Speed Internet
- Cable TV Available
Listing and Financial Details
- Assessor Parcel Number M:00D5 B:0017 L:1224,4688984
Community Details
Overview
- Association fees include water, sewer, insurance, maintenance structure, road maintenance, ground maintenance, snow removal, trash, reserve funds
- 48 Units
- Low-Rise Condominium
- Somerset Hills Community
Amenities
- Medical Services
- Common Area
- Shops
- Community Storage Space
Recreation
- Golf Course Community
- Tennis Courts
- Community Pool
- Park
- Community Stables
- Jogging Path
- Bike Trail
Pet Policy
- Call for details about the types of pets allowed
Ownership History
Purchase Details
Home Financials for this Owner
Home Financials are based on the most recent Mortgage that was taken out on this home.Purchase Details
Home Financials for this Owner
Home Financials are based on the most recent Mortgage that was taken out on this home.Similar Homes in Acton, MA
Home Values in the Area
Average Home Value in this Area
Purchase History
| Date | Type | Sale Price | Title Company |
|---|---|---|---|
| Condominium Deed | $321,500 | None Available | |
| Condominium Deed | $321,500 | None Available | |
| Deed | $208,000 | -- | |
| Warranty Deed | $208,000 | -- |
Mortgage History
| Date | Status | Loan Amount | Loan Type |
|---|---|---|---|
| Previous Owner | $140,000 | Stand Alone Refi Refinance Of Original Loan | |
| Previous Owner | $163,920 | No Value Available | |
| Previous Owner | $166,400 | Purchase Money Mortgage | |
| Previous Owner | $25,000 | No Value Available |
Property History
| Date | Event | Price | Change | Sq Ft Price |
|---|---|---|---|---|
| 05/22/2025 05/22/25 | Rented | $2,300 | 0.0% | -- |
| 05/20/2025 05/20/25 | Under Contract | -- | -- | -- |
| 04/04/2025 04/04/25 | For Rent | $2,300 | 0.0% | -- |
| 03/27/2025 03/27/25 | Sold | $321,500 | +7.9% | $421 / Sq Ft |
| 03/05/2025 03/05/25 | Pending | -- | -- | -- |
| 02/27/2025 02/27/25 | For Sale | $298,000 | -- | $391 / Sq Ft |
Tax History Compared to Growth
Tax History
| Year | Tax Paid | Tax Assessment Tax Assessment Total Assessment is a certain percentage of the fair market value that is determined by local assessors to be the total taxable value of land and additions on the property. | Land | Improvement |
|---|---|---|---|---|
| 2025 | $5,015 | $292,400 | $0 | $292,400 |
| 2024 | $3,576 | $214,500 | $0 | $214,500 |
| 2023 | $3,617 | $206,000 | $0 | $206,000 |
| 2022 | $3,789 | $194,800 | $0 | $194,800 |
| 2021 | $3,785 | $187,100 | $0 | $187,100 |
| 2020 | $3,377 | $175,500 | $0 | $175,500 |
| 2019 | $3,117 | $160,900 | $0 | $160,900 |
| 2018 | $2,895 | $149,400 | $0 | $149,400 |
| 2017 | $3,021 | $158,500 | $0 | $158,500 |
| 2016 | $2,723 | $141,600 | $0 | $141,600 |
| 2015 | $2,777 | $145,800 | $0 | $145,800 |
| 2014 | $2,902 | $149,200 | $0 | $149,200 |
Agents Affiliated with this Home
-

Seller's Agent in 2025
Ian McGovern
Keller Williams Realty Boston Northwest
(978) 394-2759
44 in this area
118 Total Sales
-

Seller's Agent in 2025
Harshini Joshi
Keller Williams Realty Boston Northwest
(203) 470-7014
2 in this area
61 Total Sales
Map
Source: MLS Property Information Network (MLS PIN)
MLS Number: 73339075
APN: ACTO-000005D-000017-001224
- 388 Great Rd Unit A1
- 388 Great Rd Unit B14
- 388 Great Rd Unit B23
- 386 Great Rd Unit A3
- 382 Great Rd Unit B203
- 17 Wyndcliff Dr
- 9 Davis Rd Unit C10
- 420 Great Rd Unit B9
- 9 Blue Heron Way Unit 9
- 7 Blue Heron Way
- 1 Chase Path Unit 1
- 5 Samantha Way Unit 5
- 123 Skyline Dr Unit 123
- 17 Northbriar Rd
- 18 Milldam Rd
- 484 Great Rd
- 484 Great Rd
- 163 Nagog Hill Rd
- 209 Great Rd Unit C1
- 3 Long Ridge Rd

