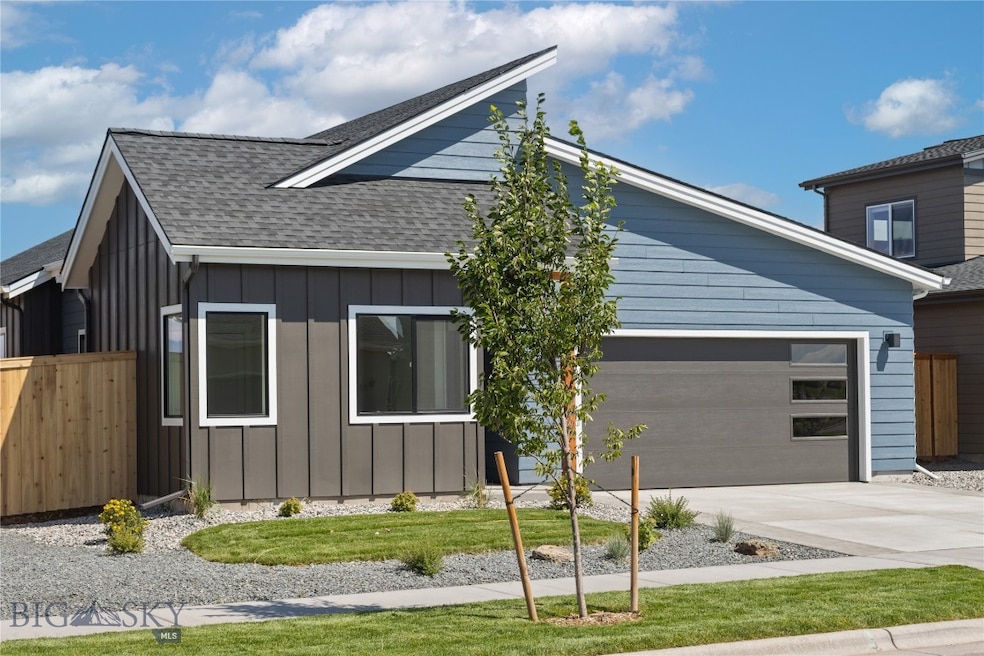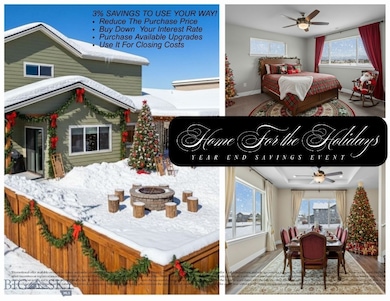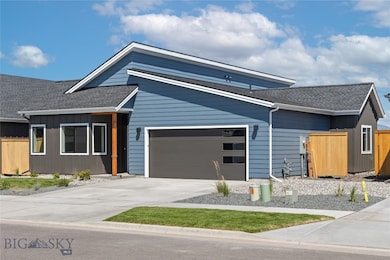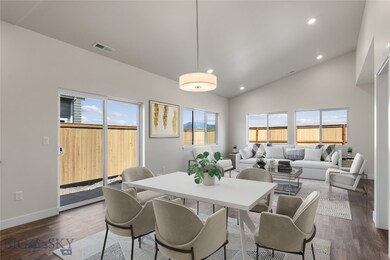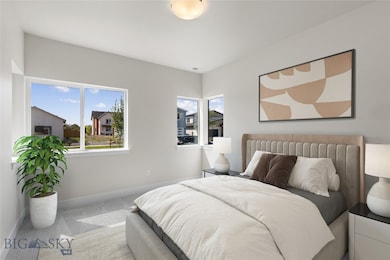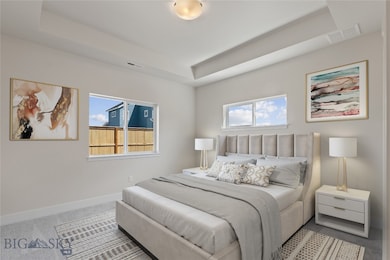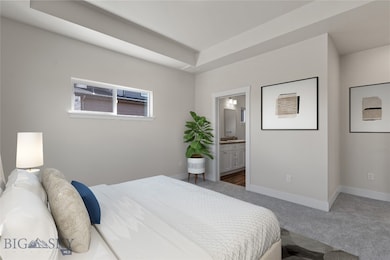12 Westgate Ave Bozeman, MT 59718
Valley West NeighborhoodEstimated payment $3,591/month
Highlights
- New Construction
- Custom Home
- Wood Flooring
- Chief Joseph Middle School Rated A-
- View of Trees or Woods
- 4-minute walk to Norton East Park
About This Home
The 1,518 square foot Elkhorn lives beyond its mid-sized floor plan. Featuring a contemporary architectural design, the front door opens to a spacious foyer with a nearby bedroom that could easily serve as a home office. The open kitchen displays ample counter space, a pantry, and a generously sized island. The living room and dining area enjoy adjoining a patio. The spacious and private primary bedroom suite boasts a dual vanity
bathroom with a fiberglass standup shower and an oversized walk-in closet. The second bedroom is nearby the laundry room as well, rounding out this well-planned home.
Home Details
Home Type
- Single Family
Est. Annual Taxes
- $2,890
Year Built
- Built in 2025 | New Construction
Lot Details
- 5,349 Sq Ft Lot
- Landscaped
- Sprinkler System
- Zoning described as R2 - Residential Two-Household Medium Density
HOA Fees
- $33 Monthly HOA Fees
Parking
- 2 Car Attached Garage
Property Views
- Woods
- Mountain
- Valley
Home Design
- Custom Home
- Shingle Roof
- Asphalt Roof
Interior Spaces
- 1,566 Sq Ft Home
- 1-Story Property
- Living Room
- Dining Room
- Laundry Room
Kitchen
- Range
- Microwave
- Dishwasher
- Disposal
Flooring
- Wood
- Vinyl
Bedrooms and Bathrooms
- 3 Bedrooms
- Walk-In Closet
Home Security
- Carbon Monoxide Detectors
- Fire and Smoke Detector
Outdoor Features
- Covered Patio or Porch
Utilities
- No Cooling
- Forced Air Heating System
- Heating System Uses Natural Gas
Community Details
Overview
- Built by Norton Ranch
- Norton Ranch Subdivision
Recreation
- Trails
Map
Home Values in the Area
Average Home Value in this Area
Tax History
| Year | Tax Paid | Tax Assessment Tax Assessment Total Assessment is a certain percentage of the fair market value that is determined by local assessors to be the total taxable value of land and additions on the property. | Land | Improvement |
|---|---|---|---|---|
| 2025 | $2,211 | $518,263 | $0 | $0 |
| 2024 | $1,100 | $165,176 | $0 | $0 |
Property History
| Date | Event | Price | List to Sale | Price per Sq Ft |
|---|---|---|---|---|
| 05/19/2025 05/19/25 | Price Changed | $638,750 | +1.4% | $408 / Sq Ft |
| 10/16/2024 10/16/24 | For Sale | $630,000 | -- | $402 / Sq Ft |
Source: Big Sky Country MLS
MLS Number: 397526
APN: 06-0798-09-2-24-03-0000
- 21 N Reliance Ave
- 25 N Reliance Ave
- 17 N Reliance Ave
- 13 N Reliance Ave
- 16 Westgate Ave
- 30 Westgate Ave
- 33 N Reliance Ave
- 5600 Sandpiper Rd
- 5610 Sandpiper Rd
- 5570 Sandpiper Rd
- 5560 Sandpiper Rd
- 5561 Sandpiper Rd
- 102 N Eldorado Ave
- TBD N Eldorado Ave
- TBD N Reliance Ave
- 178 Valley Fire Ln
- TBD Gooseberry Dr
- 5564 May Fly St
- 5242 Fallon St Unit FL3-ID1339977P
- 5242 Fallon St Unit FL3-ID1339970P
- 5242 Fallon St Unit FL3-ID1339979P
- 410 Pond Lily Dr
- 5242-5290 Fallon St
- 4555 Fallon St
- 4489 Alexander St Unit ID1292384P
- 1140 Abigail Ln
- 4281 W Babcock St
- 1100 Rosa Way
- 49 Intrepid Dr Unit 49
- 4737 Sherwood Way Unit D
- 32 Outlier Way Unit 32 Outlier Way
- 4650 W Garfield St
- 1595 Twin Lakes Ave
- 4026 Moonstone Dr
- 401 Prairie Ave
- 3505 Fallon St Unit B14
- 3505 Fallon St Unit A10
- 3505 Fallon St Unit C34
