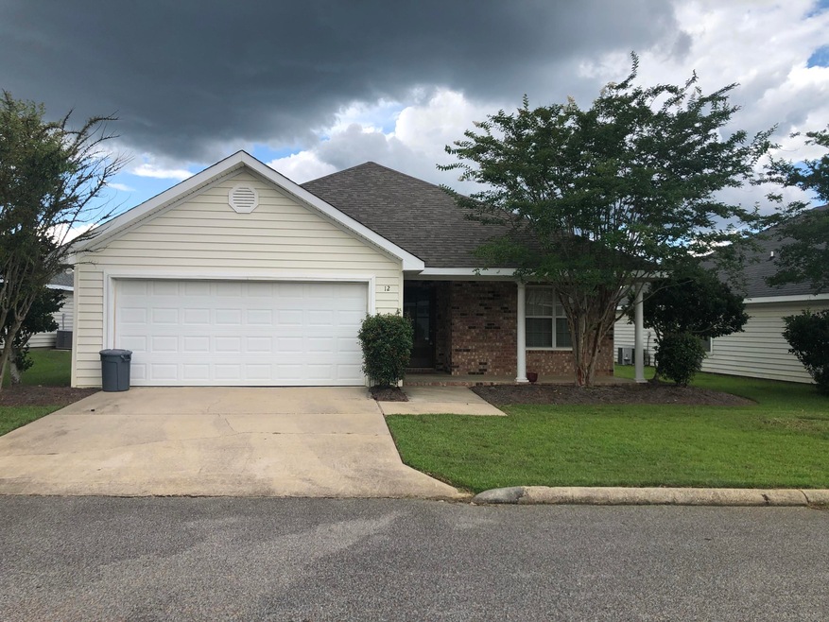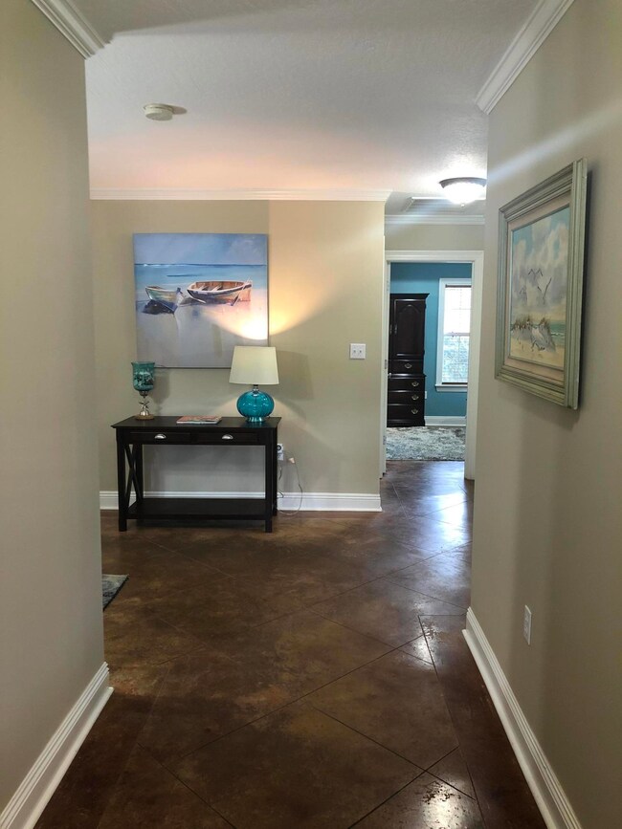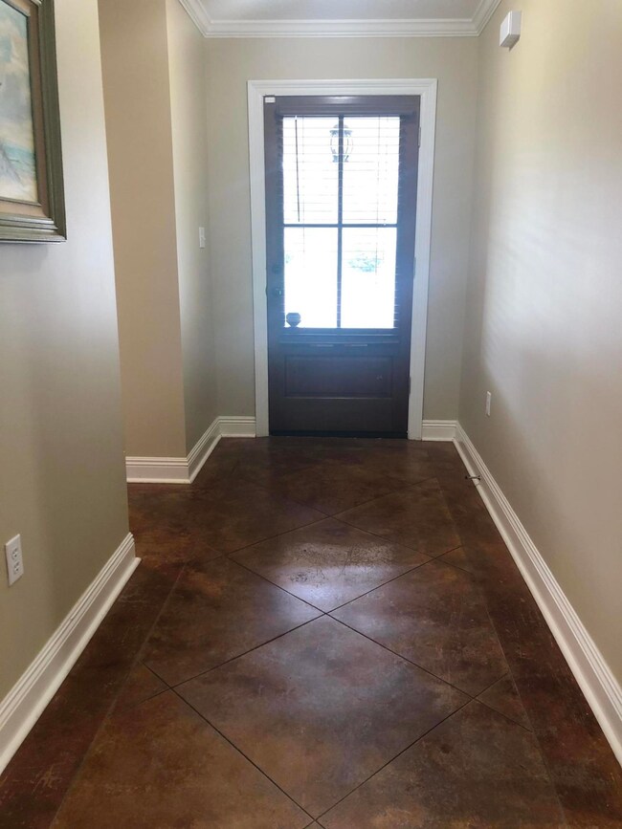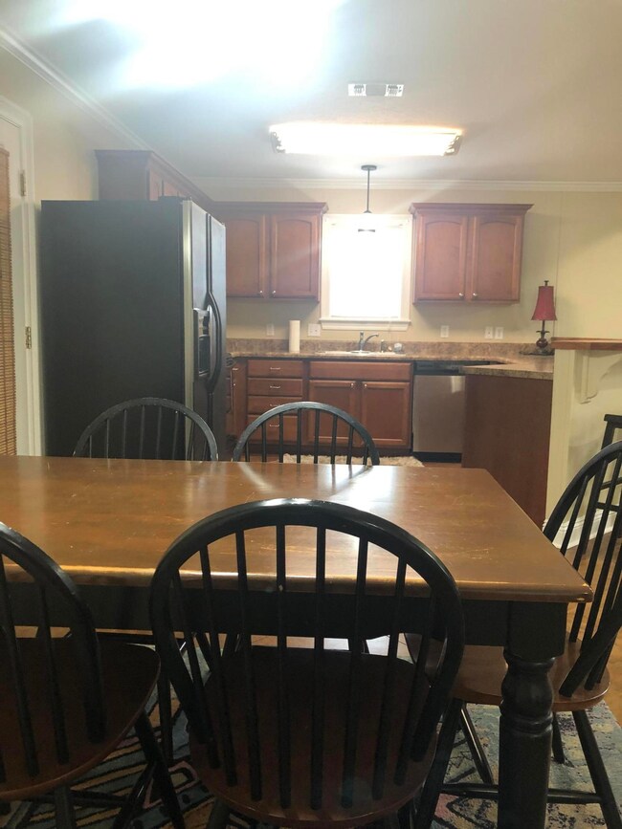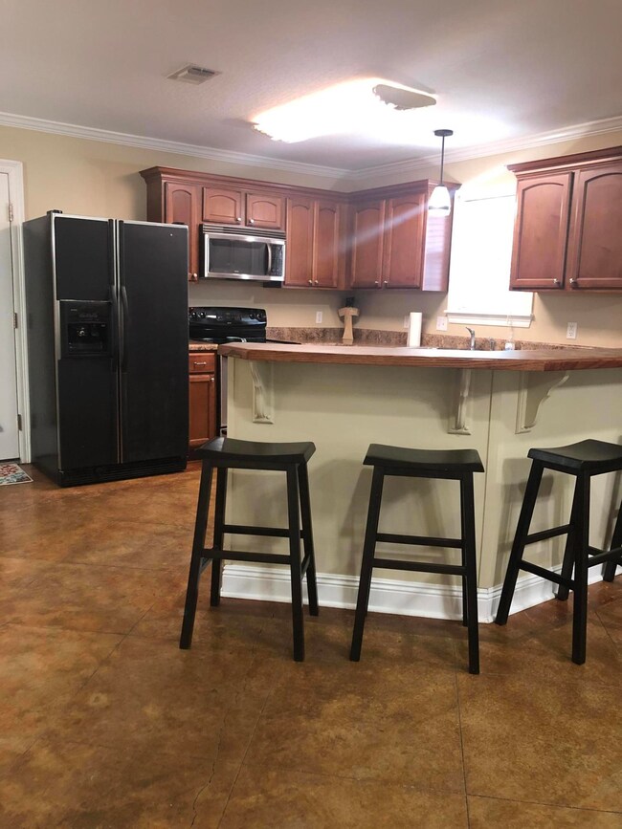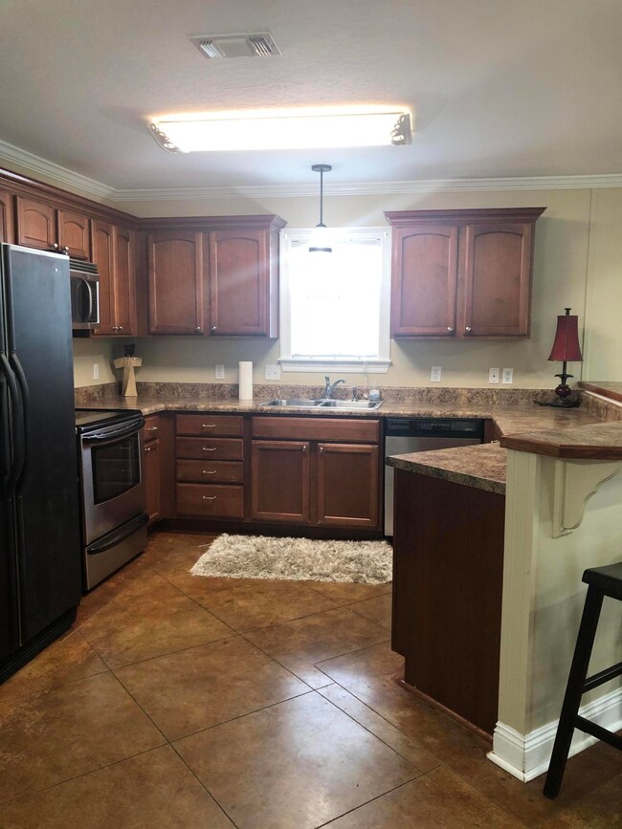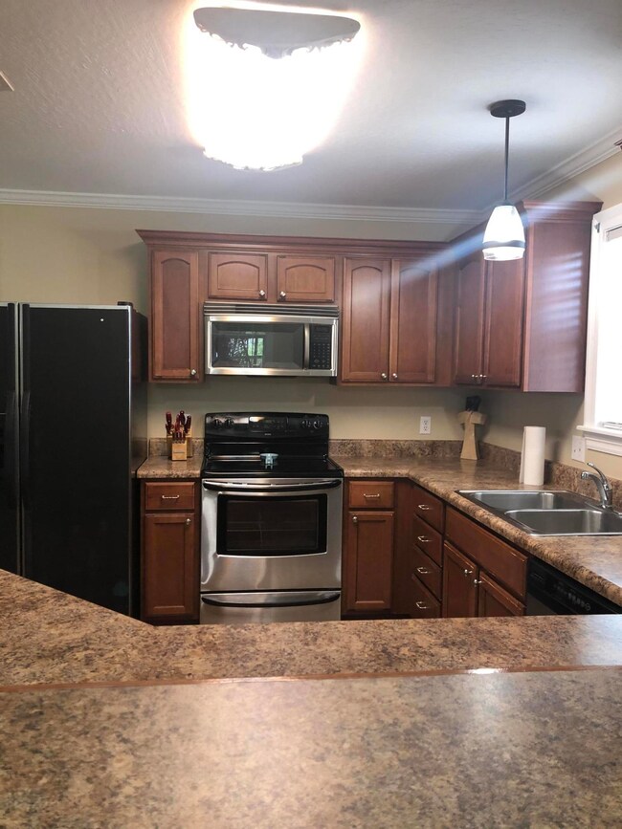
12 Whitestone Ct Hattiesburg, MS 39402
Estimated Value: $194,000 - $204,000
Highlights
- Clubhouse
- Covered patio or porch
- Thermal Windows
- Bellevue Elementary School Rated A-
- Fenced Yard
- 2 Car Attached Garage
About This Home
As of August 2020Beautiful well maintained home in Chapel Hill. This home features 3 bedrooms, 2 bathrooms, a spacious kitchen with an island, covered back patio, scored concrete floors throughout, a fully fenced in back yard, all in a family friendly neighborhood. Call today to schedule your private showing.
Last Agent to Sell the Property
Allison Deus
Century 21 Alliance License #22667 Listed on: 07/24/2020
Home Details
Home Type
- Single Family
Est. Annual Taxes
- $1,252
Year Built
- Built in 2006
Lot Details
- Fenced Yard
- Irregular Lot
HOA Fees
- $17 Monthly HOA Fees
Home Design
- Brick Veneer
- Slab Foundation
- Composition Roof
Interior Spaces
- 1,305 Sq Ft Home
- 1-Story Property
- Ceiling Fan
- Thermal Windows
- Combination Dining and Living Room
- Concrete Flooring
- Fire and Smoke Detector
Kitchen
- Range
- Microwave
- Dishwasher
- Disposal
Bedrooms and Bathrooms
- 3 Bedrooms
- Walk-In Closet
- 2 Bathrooms
Parking
- 2 Car Attached Garage
- Exterior Garage Door
- Driveway
Outdoor Features
- Covered patio or porch
Utilities
- Central Heating and Cooling System
- Private Sewer
- Cable TV Available
Community Details
- Clubhouse
Listing and Financial Details
- Homestead Exemption
Ownership History
Purchase Details
Home Financials for this Owner
Home Financials are based on the most recent Mortgage that was taken out on this home.Purchase Details
Home Financials for this Owner
Home Financials are based on the most recent Mortgage that was taken out on this home.Purchase Details
Similar Homes in Hattiesburg, MS
Home Values in the Area
Average Home Value in this Area
Purchase History
| Date | Buyer | Sale Price | Title Company |
|---|---|---|---|
| Bates Steven O | -- | -- | |
| Dougherty Joseph N | -- | -- | |
| Luck Travis | -- | -- |
Mortgage History
| Date | Status | Borrower | Loan Amount |
|---|---|---|---|
| Open | Bates Steven O | $150,220 | |
| Previous Owner | Dougherty Joseph N | $108,800 | |
| Previous Owner | Palmer Srah E | $131,122 |
Property History
| Date | Event | Price | Change | Sq Ft Price |
|---|---|---|---|---|
| 08/28/2020 08/28/20 | Sold | -- | -- | -- |
| 07/24/2020 07/24/20 | Pending | -- | -- | -- |
| 07/24/2020 07/24/20 | For Sale | $145,000 | +6.6% | $111 / Sq Ft |
| 05/24/2018 05/24/18 | Sold | -- | -- | -- |
| 05/23/2018 05/23/18 | Pending | -- | -- | -- |
| 05/23/2018 05/23/18 | For Sale | $136,000 | +0.1% | -- |
| 12/16/2016 12/16/16 | Sold | -- | -- | -- |
| 11/15/2016 11/15/16 | Pending | -- | -- | -- |
| 10/26/2016 10/26/16 | For Sale | $135,900 | +5.8% | $104 / Sq Ft |
| 10/10/2014 10/10/14 | Sold | -- | -- | -- |
| 09/09/2014 09/09/14 | Pending | -- | -- | -- |
| 08/29/2014 08/29/14 | For Sale | $128,500 | -- | $98 / Sq Ft |
Tax History Compared to Growth
Tax History
| Year | Tax Paid | Tax Assessment Tax Assessment Total Assessment is a certain percentage of the fair market value that is determined by local assessors to be the total taxable value of land and additions on the property. | Land | Improvement |
|---|---|---|---|---|
| 2024 | $1,705 | $13,561 | $0 | $0 |
| 2023 | $1,705 | $13,561 | $0 | $0 |
| 2022 | $2,186 | $17,391 | $0 | $0 |
| 2021 | $2,103 | $16,941 | $0 | $0 |
| 2020 | $1,252 | $11,294 | $0 | $0 |
| 2019 | $1,252 | $11,294 | $0 | $0 |
| 2018 | $2,002 | $16,124 | $0 | $0 |
| 2017 | $2,002 | $16,124 | $0 | $0 |
| 2015 | $1,059 | $10,947 | $0 | $0 |
| 2014 | $1,060 | $10,957 | $0 | $0 |
| 2013 | -- | $10,952 | $0 | $0 |
Agents Affiliated with this Home
-
A
Seller's Agent in 2020
Allison Deus
Century 21 Alliance
-
Chad Cranford

Seller's Agent in 2016
Chad Cranford
Cranford & Company
(601) 408-5893
60 Total Sales
-
Wendy Gay

Buyer's Agent in 2016
Wendy Gay
RE/MAX
(601) 270-7777
75 Total Sales
-

Seller's Agent in 2014
DeLois Smith
The All-Star Team Inc
(601) 270-5345
252 Total Sales
Map
Source: Hattiesburg Area Association of REALTORS®
MLS Number: 122284
APN: 057D-26-058.000
- 10 Clear Springs Ct
- 58 Fairfax Dr
- 35 Clear Springs Ct
- 70 E Bartlet Way
- 95 E Bartlet Way
- 112 E Bartlet Way
- 99 E Bartlet Way
- 98 E Bartlet Way
- 45 Charleston Way
- 229 Steelman Rd
- 521 Green Hills Dr
- 00 Sandy Run Rd
- 121 Elm Ave
- 173 Somerset Dr
- 81 Griffith Rd
- 11 Meadow Ridge
- 0 Richburg Rd
- 2773 Oak Grove Rd
- 26 Robinwood Place
- 12 Whitestone Ct
- 14 Whitestone Ct
- 10 Whitestone Ct
- 8 Whitestone Ct
- 16 Whitestone Ct
- 9 Carrington Ct
- 11 Carrington Ct
- 7 Carrington Ct
- 6 Whitestone Ct
- 13 Whitestone Ct
- 18 Whitestone Ct
- 13 Carrington Ct
- 11 Whitestone Ct
- 15 Whitestone Ct
- 5 Carrington Ct
- 17 Whitestone Ct
- 7 Whitestone Ct
- 4 Whitestone Ct
- 20 Whitestone Ct
- 15 Carrington Ct
