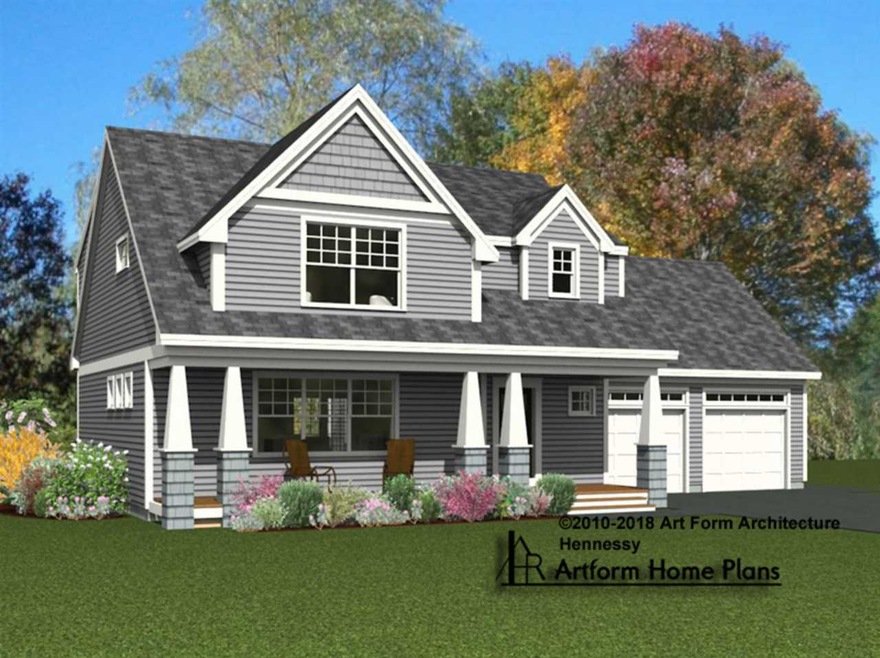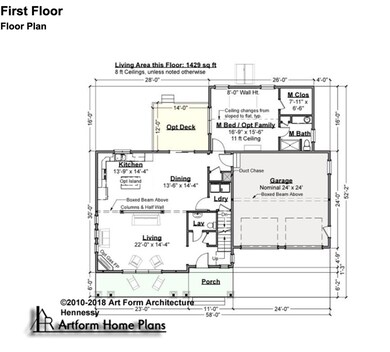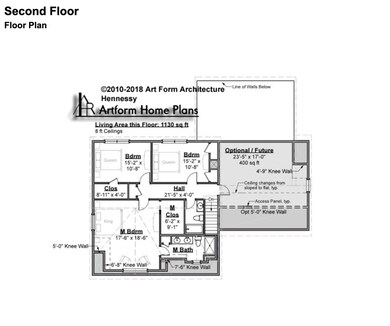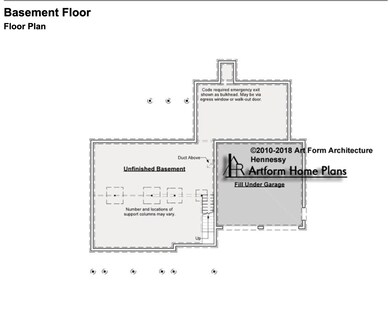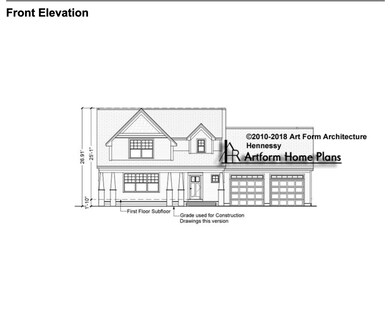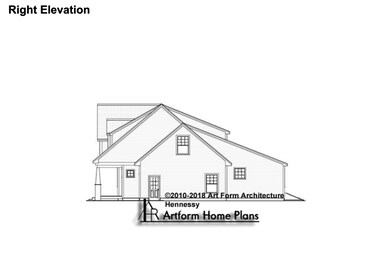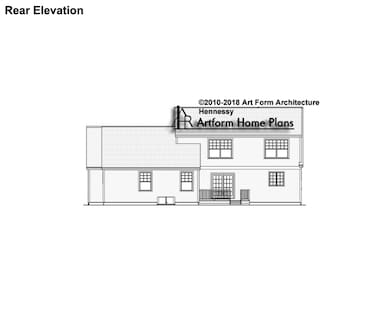
12 Whiting Farm Dr Unit Lot 16 Amherst, NH 03031
Estimated Value: $830,000 - $957,826
Highlights
- 3.13 Acre Lot
- Wood Flooring
- Forced Air Heating System
- Wilkins Elementary School Rated A
- 2 Car Attached Garage
- Home to be built
About This Home
As of August 2020Under construction...Stunning New Construction situated on over 3 acres in one of the most desirable and convenient neighborhoods in Amherst. This beautiful new development, Whiting Farm, offers plenty of privacy in a perfect wooded setting that is only minutes away from 101. Enjoy the many stunning features throughout with hardwood floors, gas fireplace and detailed moldings. The floor plan "The Hennessy Premeir" has multiple options. Design your own gourmet kitchen with center island, granite countertops, you choose appliances and a dining area. Enjoy a spacious family room and a mudroom on the first floor. The stunning 4 season porch (included) makes nice additional entertainment space. The second floor offers, a master suite with tile shower, double vanity, tub and master closet. Three generous size bedrooms, full bathroom, hardwood flooring in the hall and cozy carpeting in the bedrooms complete the second floor. This home Built by Graystone Builders, Inc., a reputable builder for more than 25 years, will not disappoint. House is framed and ready for completion in just a few weeks.
Last Agent to Sell the Property
Coldwell Banker Realty Bedford NH License #063563 Listed on: 01/25/2020

Home Details
Home Type
- Single Family
Est. Annual Taxes
- $16,058
Year Built
- Built in 2020
Lot Details
- 3.13 Acre Lot
- Lot Sloped Up
- Property is zoned RR
Parking
- 2 Car Attached Garage
- Driveway
Home Design
- Home to be built
- Concrete Foundation
- Wood Frame Construction
- Architectural Shingle Roof
- Vinyl Siding
Interior Spaces
- 2,559 Sq Ft Home
- 2-Story Property
- Dining Area
- Interior Basement Entry
- Washer and Dryer Hookup
Kitchen
- Electric Range
- Microwave
- Dishwasher
Flooring
- Wood
- Carpet
- Tile
Bedrooms and Bathrooms
- 4 Bedrooms
Home Security
- Carbon Monoxide Detectors
- Fire and Smoke Detector
Schools
- Souhegan High School
Utilities
- Forced Air Heating System
- Heating System Uses Gas
- 200+ Amp Service
- Drilled Well
- Liquid Propane Gas Water Heater
- Septic Tank
Community Details
- Whiting Farm Estates Subdivision
Listing and Financial Details
- Legal Lot and Block 016 / 079
Ownership History
Purchase Details
Purchase Details
Home Financials for this Owner
Home Financials are based on the most recent Mortgage that was taken out on this home.Similar Homes in Amherst, NH
Home Values in the Area
Average Home Value in this Area
Purchase History
| Date | Buyer | Sale Price | Title Company |
|---|---|---|---|
| Cyr Ft | -- | None Available | |
| Cyr Andrew L | $618,400 | None Available |
Mortgage History
| Date | Status | Borrower | Loan Amount |
|---|---|---|---|
| Previous Owner | Cyr Andrew L | $494,720 |
Property History
| Date | Event | Price | Change | Sq Ft Price |
|---|---|---|---|---|
| 08/21/2020 08/21/20 | Sold | $618,400 | +3.1% | $242 / Sq Ft |
| 05/20/2020 05/20/20 | Pending | -- | -- | -- |
| 05/05/2020 05/05/20 | Price Changed | $599,900 | +1.7% | $234 / Sq Ft |
| 01/25/2020 01/25/20 | For Sale | $589,900 | -- | $231 / Sq Ft |
Tax History Compared to Growth
Tax History
| Year | Tax Paid | Tax Assessment Tax Assessment Total Assessment is a certain percentage of the fair market value that is determined by local assessors to be the total taxable value of land and additions on the property. | Land | Improvement |
|---|---|---|---|---|
| 2024 | $16,058 | $700,300 | $196,000 | $504,300 |
| 2023 | $14,776 | $675,300 | $196,000 | $479,300 |
| 2022 | $14,176 | $670,900 | $196,000 | $474,900 |
| 2021 | $14,297 | $670,900 | $196,000 | $474,900 |
| 2020 | $4,514 | $158,500 | $158,500 | $0 |
| 2019 | $11 | $400 | $400 | $0 |
| 2018 | $11 | $400 | $400 | $0 |
| 2017 | $10 | $400 | $400 | $0 |
| 2016 | $10 | $400 | $400 | $0 |
| 2015 | $11 | $400 | $400 | $0 |
| 2014 | $11 | $400 | $400 | $0 |
| 2013 | $11 | $400 | $400 | $0 |
Agents Affiliated with this Home
-
Cheryl Zarella

Seller's Agent in 2020
Cheryl Zarella
Coldwell Banker Realty Bedford NH
(603) 714-5647
31 in this area
285 Total Sales
-
Lorraine McCudden

Buyer's Agent in 2020
Lorraine McCudden
Coldwell Banker Realty Bedford NH
(603) 560-2199
2 in this area
56 Total Sales
Map
Source: PrimeMLS
MLS Number: 4791508
APN: AMHS-000006-000079-000016
- 12 Whiting Farm Dr Unit Lot 16
- 12 Whiting Farm Dr Unit Lot 16-1
- 12 Whiting Farm Dr
- 10 Whiting Farm Dr
- 17 Whiting Farm Dr
- 16 Whiting Farm Dr
- 8 Whiting Farm Dr
- 3 Old Quarry Ln
- Lot 8 Whiting Farm Dr
- 13 Whiting Farm Dr
- 13 Whiting Farm Dr
- 13 Whiting Farm Dr Unit Lot 8
- 13 Whiting Farm Dr
- 2 Jewitt Ln Unit Lot 7
- 2 Jewitt Ln Unit Lot 7-1
- 11 Whiting Farm Dr
- Lot 15 Whiting Farm Dr
- 6 Odell Dr
- 2 Bradford Way Unit Lot 15
- 2 Bradford Way
