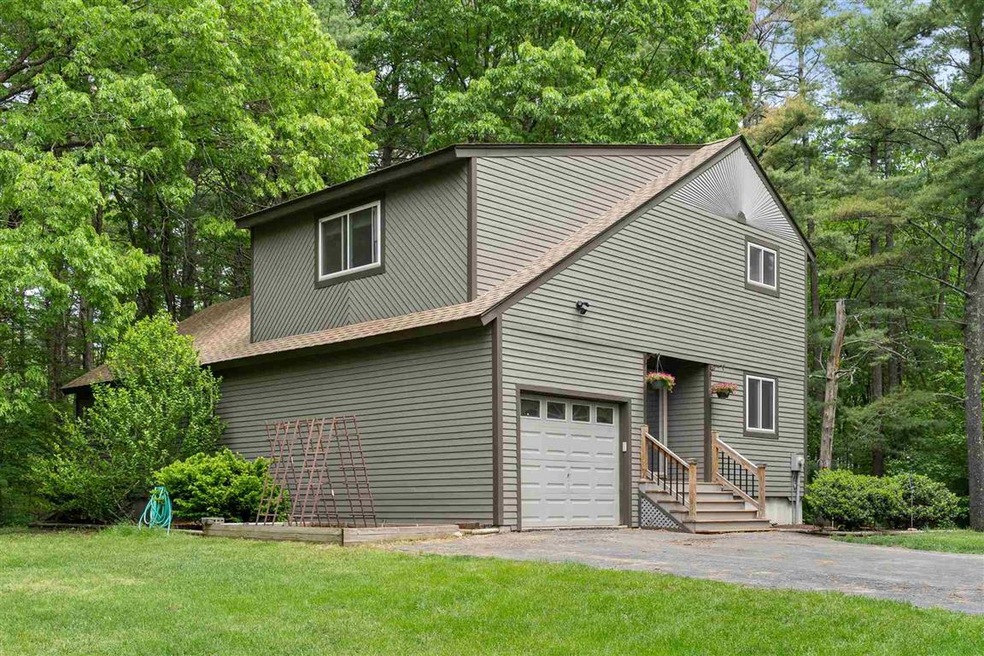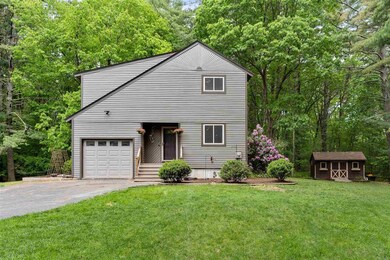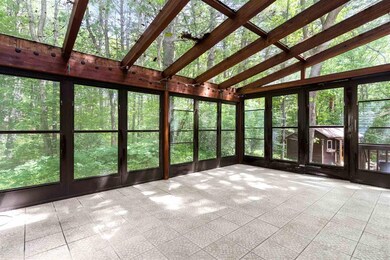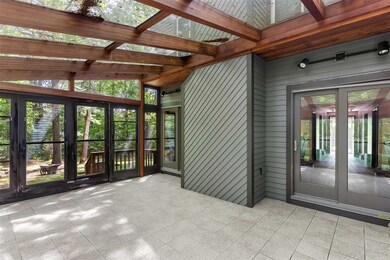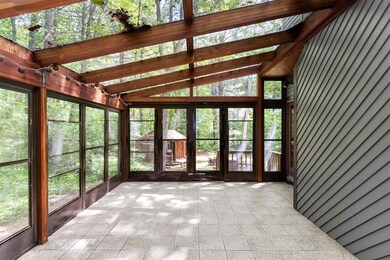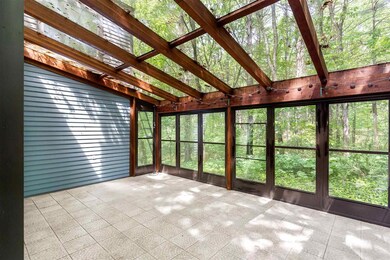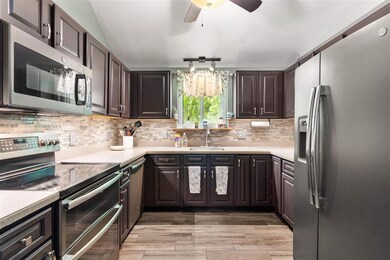
12 Wildwood Rd Londonderry, NH 03053
Estimated Value: $539,000 - $621,000
Highlights
- Contemporary Architecture
- 1 Car Direct Access Garage
- Enclosed patio or porch
- Cathedral Ceiling
- Cul-De-Sac
- Tankless Water Heater
About This Home
As of July 2021This fabulous contemporary home boasts true pride of ownership! It's located on a private lot at the end of a cul-de-sac yet still offers the convenience to shopping and dining. It includes three generously sized bedrooms upstairs and an additional room on the first floor that would be perfect for a home office. Relax after a long day in the three-season room that overlooks the private backyard with perennial gardens. Get cozy with the wood fireplace in the open-concept living room or with the newly installed dual-zone air conditioning system in both the living room and master bedroom. The one-car garage is heated and there is also an electric dog fence as well as an outdoor shed with power! The exterior of the home has been freshly painted in 2021. Porcelain tile flooring and fresh carpeting were installed just two years ago plus the kitchen and dining room offer cathedral ceilings in addition to energy-efficient slate appliances. This home offers plenty of storage space, is wired for an emergency generator and has a partially finished room in the basement that would be perfect for a work-out space or playroom. Don't delay. Make this your new home today! Showings begin at OPEN HOUSE on Saturday, 6/5/21 from 11AM-1PM.
Home Details
Home Type
- Single Family
Est. Annual Taxes
- $7,071
Year Built
- Built in 1983
Lot Details
- 1.61 Acre Lot
- Cul-De-Sac
- Property has an invisible fence for dogs
- Landscaped
- Lot Sloped Up
Parking
- 1 Car Direct Access Garage
- Heated Garage
- Automatic Garage Door Opener
- Driveway
Home Design
- Contemporary Architecture
- Concrete Foundation
- Wood Frame Construction
- Shingle Roof
- Clap Board Siding
Interior Spaces
- 1,823 Sq Ft Home
- 2-Story Property
- Cathedral Ceiling
- Wood Burning Fireplace
- Dining Area
- ENERGY STAR Qualified Dryer
Kitchen
- Electric Cooktop
- ENERGY STAR Qualified Dishwasher
Flooring
- Carpet
- Tile
Bedrooms and Bathrooms
- 3 Bedrooms
- Bathroom on Main Level
Partially Finished Basement
- Connecting Stairway
- Interior Basement Entry
- Laundry in Basement
Outdoor Features
- Enclosed patio or porch
- Shed
- Outbuilding
Schools
- Londonderry Middle School
- Londonderry Senior High School
Utilities
- Zoned Cooling
- Hot Water Heating System
- Heating System Uses Oil
- 150 Amp Service
- Private Water Source
- Tankless Water Heater
- Oil Water Heater
- Private Sewer
- Leach Field
- High Speed Internet
- Cable TV Available
Listing and Financial Details
- Legal Lot and Block 11 / 101
Ownership History
Purchase Details
Home Financials for this Owner
Home Financials are based on the most recent Mortgage that was taken out on this home.Purchase Details
Home Financials for this Owner
Home Financials are based on the most recent Mortgage that was taken out on this home.Similar Homes in Londonderry, NH
Home Values in the Area
Average Home Value in this Area
Purchase History
| Date | Buyer | Sale Price | Title Company |
|---|---|---|---|
| Bianco Stephen A | $467,000 | None Available | |
| Corl Michele G | $324,900 | -- |
Mortgage History
| Date | Status | Borrower | Loan Amount |
|---|---|---|---|
| Open | Bianco Stephen A | $396,950 | |
| Previous Owner | Corl Michele | $176,000 | |
| Previous Owner | Corl Michele G | $193,900 | |
| Previous Owner | Corl Michele G | $227,430 |
Property History
| Date | Event | Price | Change | Sq Ft Price |
|---|---|---|---|---|
| 07/16/2021 07/16/21 | Sold | $467,000 | +6.2% | $256 / Sq Ft |
| 06/08/2021 06/08/21 | Pending | -- | -- | -- |
| 06/03/2021 06/03/21 | For Sale | $439,900 | -- | $241 / Sq Ft |
Tax History Compared to Growth
Tax History
| Year | Tax Paid | Tax Assessment Tax Assessment Total Assessment is a certain percentage of the fair market value that is determined by local assessors to be the total taxable value of land and additions on the property. | Land | Improvement |
|---|---|---|---|---|
| 2024 | $7,583 | $469,800 | $206,000 | $263,800 |
| 2023 | $7,352 | $469,800 | $206,000 | $263,800 |
| 2022 | $7,324 | $396,300 | $154,700 | $241,600 |
| 2021 | $7,284 | $396,300 | $154,700 | $241,600 |
| 2020 | $6,946 | $345,400 | $124,200 | $221,200 |
| 2019 | $6,697 | $345,400 | $124,200 | $221,200 |
| 2018 | $6,359 | $291,700 | $103,300 | $188,400 |
| 2017 | $6,191 | $286,500 | $103,300 | $183,200 |
| 2016 | $6,160 | $286,500 | $103,300 | $183,200 |
| 2015 | $6,022 | $286,500 | $103,300 | $183,200 |
| 2014 | $6,042 | $286,500 | $103,300 | $183,200 |
| 2011 | -- | $295,200 | $103,300 | $191,900 |
Agents Affiliated with this Home
-
Karen Battistelli

Seller's Agent in 2021
Karen Battistelli
EXP Realty
3 in this area
8 Total Sales
-
Sean Page

Buyer's Agent in 2021
Sean Page
Signature Page Real Estate, LLC
(978) 852-9456
2 in this area
84 Total Sales
Map
Source: PrimeMLS
MLS Number: 4864457
APN: LOND-000003-000000-000101-000011
- 35 Chapparel Dr
- 74 Boulder Dr Unit 74
- 34 Pleasant Dr
- 5 Elise Ave Unit Lot 94
- 39 Windsor Blvd
- 26-28 South Rd
- 37 Forest St
- 11 Spruce St
- 114 Winterwood Dr Unit 114
- 110 Winterwood Dr
- 3 Owl Rd
- 1 Boyd Rd
- 11 Ross Dr
- 1 Delphi Way Unit 10
- 8 Delphi Way
- 6 Delphi Way
- 4 Delphi Way
- 194 Fordway Extension
- 63 Winding Pond Rd
- 15 Dianna Rd
