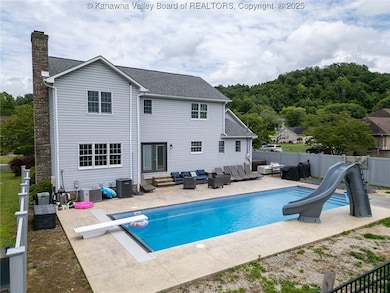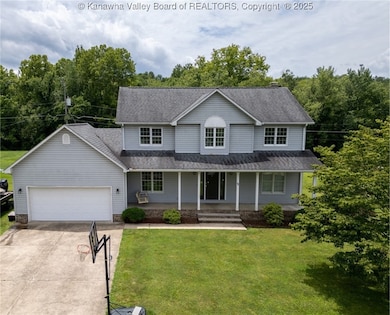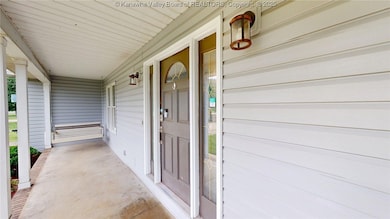
12 Willowtree Dr Huntington, WV 25704
Buffalo Creek NeighborhoodEstimated payment $2,278/month
Highlights
- Very Popular Property
- 1.05 Acre Lot
- 1 Fireplace
- Outdoor Pool
- Wood Flooring
- No HOA
About This Home
Located on a dead-end street in the Huntington area, this spacious 4 bedroom, 2.5 bath home offers a functional layout and numerous features. The gathering room boasts a gas log fireplace, while the large eat-in appliance filled kitchen includes an island. The owner’s bedroom suite features a private bath and a walk-in closet. Beautiful hardwood flooring runs through various rooms, and there are numerous updated light fixtures plus updates to the hallway full bath. Outside, enjoy a newly added heated saltwater fiberglass pool with an electric cover, diving board, and slide. The backyard includes a partially fenced area, a patio accessible from the 2-car attached garage, and a possible gardening area in the lower bottom area. A storage building is located at the rear of the home, and two attic spaces provide additional storage space. 12 Month Guard Home Warranty!
Home Details
Home Type
- Single Family
Est. Annual Taxes
- $1,423
Year Built
- Built in 1994
Lot Details
- 1.05 Acre Lot
- Fenced Yard
- Fenced
Parking
- 2 Car Attached Garage
Home Design
- Brick Exterior Construction
- Shingle Roof
- Composition Roof
- Vinyl Siding
Interior Spaces
- 2,276 Sq Ft Home
- 2-Story Property
- 1 Fireplace
- Formal Dining Room
- Fire and Smoke Detector
Kitchen
- Electric Range
- Microwave
- Dishwasher
Flooring
- Wood
- Carpet
- Laminate
- Tile
Bedrooms and Bathrooms
- 4 Bedrooms
Outdoor Features
- Outdoor Pool
- Patio
- Outdoor Storage
- Porch
Schools
- Buffalo Elementary And Middle School
- Spring Valley High School
Utilities
- Cooling Available
- Heat Pump System
- Cable TV Available
Community Details
- No Home Owners Association
- Meadow Creek Subdivision
Listing and Financial Details
- Assessor Parcel Number 02-010E-0161-0000-0000
Map
Home Values in the Area
Average Home Value in this Area
Property History
| Date | Event | Price | Change | Sq Ft Price |
|---|---|---|---|---|
| 07/15/2025 07/15/25 | For Sale | $389,900 | 0.0% | $171 / Sq Ft |
| 07/07/2025 07/07/25 | Pending | -- | -- | -- |
| 06/20/2025 06/20/25 | For Sale | $389,900 | +83.1% | $171 / Sq Ft |
| 07/31/2019 07/31/19 | Sold | $213,000 | -3.1% | $80 / Sq Ft |
| 06/13/2019 06/13/19 | Pending | -- | -- | -- |
| 06/10/2019 06/10/19 | For Sale | $219,900 | -- | $82 / Sq Ft |
Similar Homes in Huntington, WV
Source: Kanawha Valley Board of REALTORS®
MLS Number: 278878
- 6 Willowtree Dr
- 100 Oak Ridge Ln
- 3133 Mason St
- 48 Walnut Ln
- 407 Ralph Rd
- 340 Buffalo Creek Rd
- 2754 Walkers Branch Rd
- 3248 Windmere Dr
- 470 Oak Ln
- 559 Hidden Valley Rd
- 706 Thunderbird Dr
- 1528 Greenbrier Dr
- 132 Valley View Dr
- 1189 S Jefferson Dr
- 1536 N Jefferson Dr Unit 1674 Piedmont HTS
- 1269 Waco Rd
- 1220 Spring Valley Dr
- 1145 Waco Rd
- 3 Whispering Pine Ln
- .58 Goodwill Rd
- 1616 Spring Valley Dr Unit Park Place 23
- 1616 Spring Valley Dr Unit Park Place 32A
- 4547-4535 Piedmont Rd
- 2930-2950 Auburn Rd
- 16 Greenwood Dr
- 1157 Monroe Ave
- 600 Madison Ave
- 500 Madison Ave Unit . 1
- 3348 8th Street Rd
- 4 Circle Dr
- 4 Circle Dr Unit 2
- 511 2nd St Unit 4
- 511 2nd St Unit 2
- 2160 Donald Ave
- 1024-1028 8th St Unit 2
- 1024 8th St Unit 3
- 1024-1028 8th St Unit Rear
- 1024-1028 8th St Unit 1024-R
- 1018 8th St
- 903-911 9th Ave






