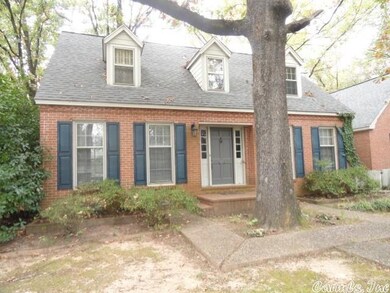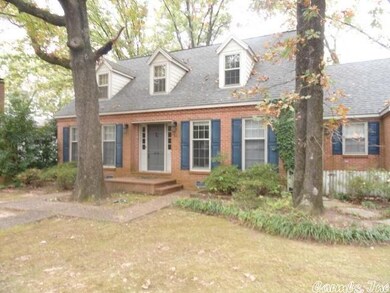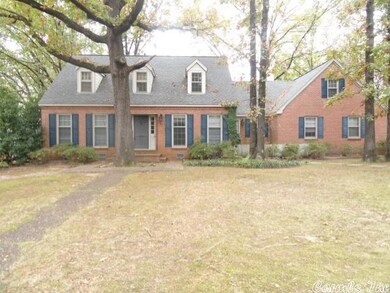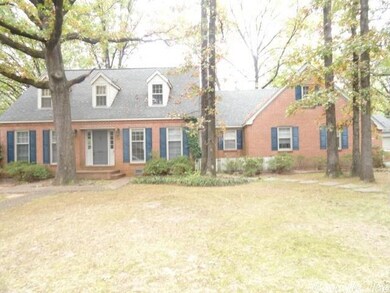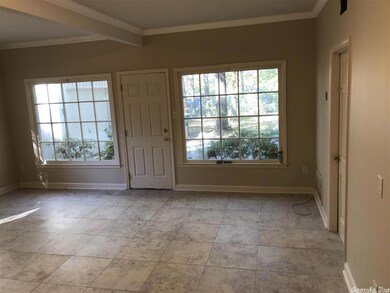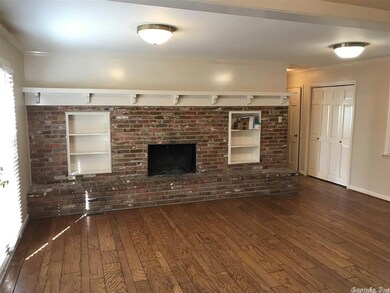
12 Wingfield Cir Little Rock, AR 72205
Midtown Little Rock NeighborhoodHighlights
- Traditional Architecture
- Wood Flooring
- Bonus Room
- Central High School Rated A
- Separate Formal Living Room
- Home Office
About This Home
As of April 2025Great house in the Leawood neighborhood looking for a family! This 4 bedroom, 2 full bath with 2 half baths is perfect for a growing family! Comes with a nice backyard in a peaceful neighborhood. Downstairs has new flooring, new paint, and new fixtures in one of the half baths. This is a must see!
Home Details
Home Type
- Single Family
Est. Annual Taxes
- $2,601
Year Built
- Built in 1964
Lot Details
- 0.28 Acre Lot
- Cul-De-Sac
Parking
- 2 Car Detached Garage
Home Design
- Traditional Architecture
- Brick Exterior Construction
- Slab Foundation
- Architectural Shingle Roof
Interior Spaces
- 3,558 Sq Ft Home
- 2-Story Property
- Wood Burning Fireplace
- Family Room
- Separate Formal Living Room
- Formal Dining Room
- Home Office
- Bonus Room
- Game Room
- Workshop
Kitchen
- Eat-In Kitchen
- Breakfast Bar
- Built-In Oven
- Stove
- Dishwasher
Flooring
- Wood
- Parquet
- Laminate
Bedrooms and Bathrooms
- 4 Bedrooms
- All Upper Level Bedrooms
Utilities
- Central Heating and Cooling System
- Cable TV Available
Ownership History
Purchase Details
Home Financials for this Owner
Home Financials are based on the most recent Mortgage that was taken out on this home.Purchase Details
Home Financials for this Owner
Home Financials are based on the most recent Mortgage that was taken out on this home.Purchase Details
Purchase Details
Home Financials for this Owner
Home Financials are based on the most recent Mortgage that was taken out on this home.Purchase Details
Home Financials for this Owner
Home Financials are based on the most recent Mortgage that was taken out on this home.Similar Homes in Little Rock, AR
Home Values in the Area
Average Home Value in this Area
Purchase History
| Date | Type | Sale Price | Title Company |
|---|---|---|---|
| Warranty Deed | $450,000 | Pulaski County Title | |
| Warranty Deed | $220,000 | Pulaski County Title | |
| Warranty Deed | -- | American Abstract & Title Co | |
| Deed | -- | -- | |
| Warranty Deed | $225,000 | Stewart Title |
Mortgage History
| Date | Status | Loan Amount | Loan Type |
|---|---|---|---|
| Open | $459,045 | New Conventional | |
| Previous Owner | $192,000 | New Conventional | |
| Previous Owner | $75,000 | Credit Line Revolving | |
| Previous Owner | $75,000 | Commercial | |
| Previous Owner | $198,000 | New Conventional | |
| Previous Owner | -- | No Value Available | |
| Previous Owner | $25,000 | Stand Alone Second | |
| Previous Owner | $163,500 | Stand Alone Refi Refinance Of Original Loan | |
| Previous Owner | $168,675 | Purchase Money Mortgage |
Property History
| Date | Event | Price | Change | Sq Ft Price |
|---|---|---|---|---|
| 04/22/2025 04/22/25 | Sold | $450,000 | -2.2% | $137 / Sq Ft |
| 03/10/2025 03/10/25 | Pending | -- | -- | -- |
| 02/24/2025 02/24/25 | For Sale | $459,900 | +109.0% | $140 / Sq Ft |
| 05/26/2017 05/26/17 | Sold | $220,000 | -7.9% | $62 / Sq Ft |
| 10/27/2016 10/27/16 | For Sale | $239,000 | -- | $67 / Sq Ft |
Tax History Compared to Growth
Tax History
| Year | Tax Paid | Tax Assessment Tax Assessment Total Assessment is a certain percentage of the fair market value that is determined by local assessors to be the total taxable value of land and additions on the property. | Land | Improvement |
|---|---|---|---|---|
| 2023 | $3,636 | $65,734 | $10,000 | $55,734 |
| 2022 | $3,471 | $65,734 | $10,000 | $55,734 |
| 2021 | $3,329 | $47,220 | $7,600 | $39,620 |
| 2020 | $2,930 | $47,220 | $7,600 | $39,620 |
| 2019 | $2,930 | $47,220 | $7,600 | $39,620 |
| 2018 | $2,955 | $47,220 | $7,600 | $39,620 |
| 2017 | $2,955 | $47,220 | $7,600 | $39,620 |
| 2016 | $2,601 | $42,160 | $8,000 | $34,160 |
| 2015 | $2,955 | $42,160 | $8,000 | $34,160 |
| 2014 | $2,955 | $42,155 | $8,000 | $34,155 |
Agents Affiliated with this Home
-
Joee Stout Carter

Seller's Agent in 2025
Joee Stout Carter
Engel & Völkers
(501) 773-9949
8 in this area
108 Total Sales
-
Joanna Fureigh

Buyer's Agent in 2025
Joanna Fureigh
Janet Jones Company
(501) 773-9473
4 in this area
37 Total Sales
-
Lauren Atkins

Seller's Agent in 2017
Lauren Atkins
Haybar Realty
(501) 320-0203
1 in this area
15 Total Sales
Map
Source: Cooperative Arkansas REALTORS® MLS
MLS Number: 16031588
APN: 43L-185-00-005-00
- 8305 Louwanda Dr
- 814 Shea Dr
- 8401 Louwanda Dr
- 8 Eagle Crest Cove
- 9 van Lee Dr
- 1104 Biscayne Dr
- 7 Sandstone Ct
- 6 Wolfsbridge Loop
- 1211 Biscayne Dr
- 12 Nob Hill Cove
- 25 Wolfsbridge Loop
- 55 Wolfsbridge Loop
- 29 Flintwood Dr
- 36 Flintwood Dr
- 8 Evergreen Ct
- 5 Brookridge Dr
- 4 Biscayne Ct
- 20 Athena Ct
- 917 N Mississippi St
- 7819 Harmon Dr

