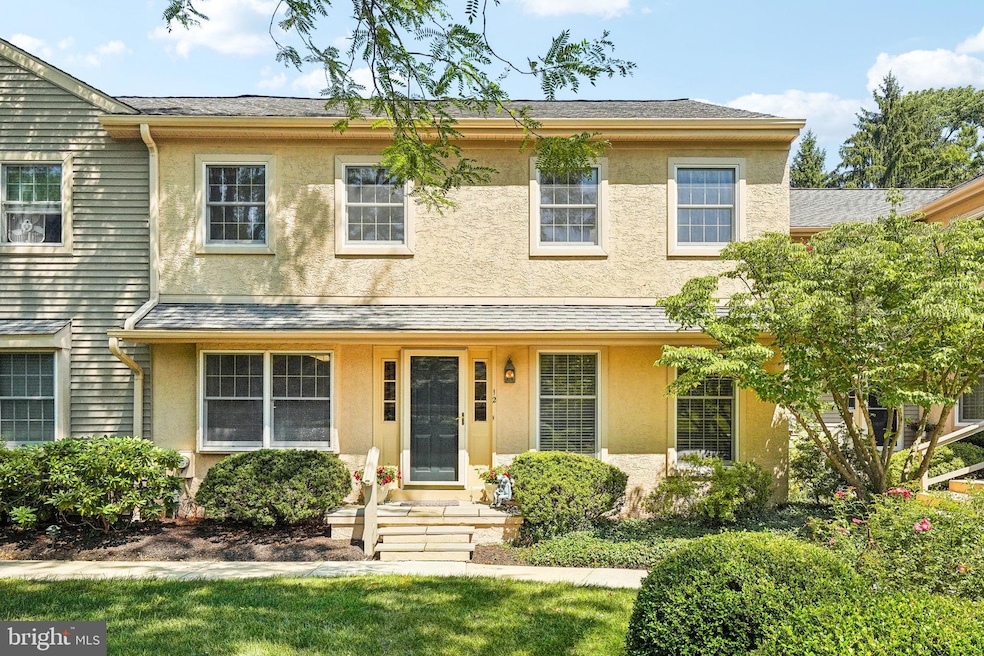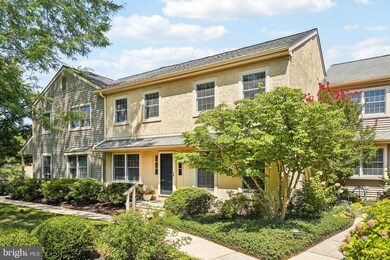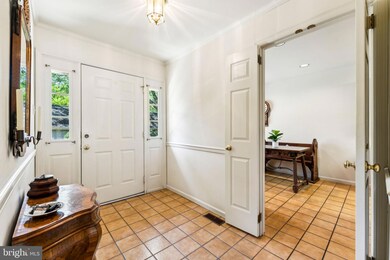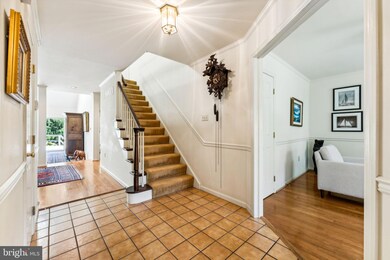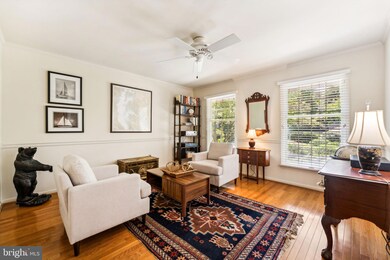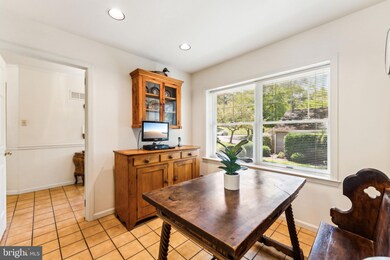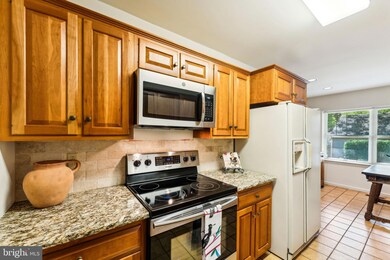
Highlights
- View of Trees or Woods
- Colonial Architecture
- Traditional Floor Plan
- Tredyffrin-Easttown Middle School Rated A+
- Deck
- Wood Flooring
About This Home
As of May 2025A brief walk from the Garage & Parking area on a level pathway leads you to this well appointed Town Home. As you enter the tiled Entrance Hall, your eyes are drawn through the DR & step down LR to the large Deck and view of lush common area/open space, provoking a sense of peace & serenity. To the left of the Entry Way is the Eat-in Kitchen w granite Countertops; wood Cabinets & Stainless Steel Appliances. A cozy Den is to the right of the Entry Hall along with a Powder Room to the left. The first floor Main Bedroom suite shares the same view as the fireside LR, also with access to the Deck thru new Sliders.
The 2nd Floor offers a large Loft/ TV Room, overlooking the LR w 2 large storage closets. 2 Bedrooms, Laundry, & Hall Bath complete the 2nd Floor . The full unfinished Basement offers ample storage space.
Nestled within the coveted estate neighborhood of Devon, 12 Wingstone Ln. stands as one of 38 Town Homes harmoniously sited across 13 acres of lush tree lined grounds. Features include beautiful HW Floors, new Skylights; new Sliders; Ceiling Fans. HVAC 2023.
Conveniently located near all major routes; fine Main Line Restaurants & Shops; K of P Mall & Town Center; plus walking distance to commuter rail & bus service.
Last Agent to Sell the Property
BHHS Fox & Roach-Rosemont License #RS151613A Listed on: 07/22/2024

Townhouse Details
Home Type
- Townhome
Est. Annual Taxes
- $8,041
Year Built
- Built in 1984
Lot Details
- 1,800 Sq Ft Lot
- Northeast Facing Home
- Property is in very good condition
HOA Fees
- $550 Monthly HOA Fees
Parking
- 1 Car Detached Garage
- 1 Open Parking Space
- 1 Driveway Space
- Front Facing Garage
- Parking Lot
- 1 Assigned Parking Space
Property Views
- Woods
- Garden
Home Design
- Colonial Architecture
- Asphalt Roof
- Concrete Perimeter Foundation
- Stucco
Interior Spaces
- 2,430 Sq Ft Home
- Property has 2 Levels
- Traditional Floor Plan
- Built-In Features
- Chair Railings
- Crown Molding
- Ceiling Fan
- Skylights
- Recessed Lighting
- Wood Burning Fireplace
- Sliding Doors
- Unfinished Basement
- Basement Fills Entire Space Under The House
- Laundry on upper level
Kitchen
- Eat-In Kitchen
- Cooktop
- Dishwasher
- Disposal
Flooring
- Wood
- Carpet
- Ceramic Tile
Bedrooms and Bathrooms
- En-Suite Bathroom
Outdoor Features
- Deck
- Exterior Lighting
Schools
- Beaumont Elementary School
- T E Middle School
- Conestoga Senior High School
Utilities
- Central Air
- Heat Pump System
- 200+ Amp Service
- Electric Water Heater
- Cable TV Available
Additional Features
- Level Entry For Accessibility
- Suburban Location
Listing and Financial Details
- Tax Lot 0211
- Assessor Parcel Number 55-03 -0211
Community Details
Overview
- $2,500 Capital Contribution Fee
- Association fees include common area maintenance, exterior building maintenance, insurance, lawn maintenance, reserve funds, sewer, snow removal, trash, water
- Devonshire HOA
- Devonshire Subdivision
- Property Manager
Pet Policy
- Limit on the number of pets
- Dogs and Cats Allowed
Ownership History
Purchase Details
Home Financials for this Owner
Home Financials are based on the most recent Mortgage that was taken out on this home.Purchase Details
Home Financials for this Owner
Home Financials are based on the most recent Mortgage that was taken out on this home.Purchase Details
Purchase Details
Similar Homes in Devon, PA
Home Values in the Area
Average Home Value in this Area
Purchase History
| Date | Type | Sale Price | Title Company |
|---|---|---|---|
| Deed | $755,000 | Heritage Land Transfer | |
| Deed | $730,000 | Trident Land Transfer | |
| Deed | -- | None Listed On Document | |
| Deed | -- | None Listed On Document | |
| Deed | -- | -- |
Mortgage History
| Date | Status | Loan Amount | Loan Type |
|---|---|---|---|
| Open | $300,000 | Credit Line Revolving | |
| Previous Owner | $400,000 | New Conventional |
Property History
| Date | Event | Price | Change | Sq Ft Price |
|---|---|---|---|---|
| 05/05/2025 05/05/25 | Sold | $755,000 | +0.7% | $311 / Sq Ft |
| 03/16/2025 03/16/25 | Pending | -- | -- | -- |
| 03/13/2025 03/13/25 | For Sale | $749,900 | +2.7% | $309 / Sq Ft |
| 08/30/2024 08/30/24 | Sold | $730,000 | 0.0% | $300 / Sq Ft |
| 07/27/2024 07/27/24 | Pending | -- | -- | -- |
| 07/22/2024 07/22/24 | For Sale | $730,000 | -- | $300 / Sq Ft |
Tax History Compared to Growth
Tax History
| Year | Tax Paid | Tax Assessment Tax Assessment Total Assessment is a certain percentage of the fair market value that is determined by local assessors to be the total taxable value of land and additions on the property. | Land | Improvement |
|---|---|---|---|---|
| 2024 | $8,042 | $215,600 | $56,450 | $159,150 |
| 2023 | $7,519 | $215,600 | $56,450 | $159,150 |
| 2022 | $7,314 | $215,600 | $56,450 | $159,150 |
| 2021 | $7,155 | $215,600 | $56,450 | $159,150 |
| 2020 | $6,956 | $215,600 | $56,450 | $159,150 |
| 2019 | $6,762 | $215,600 | $56,450 | $159,150 |
| 2018 | $6,645 | $215,600 | $56,450 | $159,150 |
| 2017 | $6,495 | $215,600 | $56,450 | $159,150 |
| 2016 | -- | $215,600 | $56,450 | $159,150 |
| 2015 | -- | $215,600 | $56,450 | $159,150 |
| 2014 | -- | $215,600 | $56,450 | $159,150 |
Agents Affiliated with this Home
-
Lisa Ciccotelli

Seller's Agent in 2025
Lisa Ciccotelli
BHHS Fox & Roach
(610) 202-4429
8 in this area
343 Total Sales
-
Gwynne Barnes

Seller Co-Listing Agent in 2025
Gwynne Barnes
BHHS Fox & Roach
(610) 256-3456
5 in this area
115 Total Sales
-
Lynn Berger

Buyer's Agent in 2025
Lynn Berger
BHHS Fox & Roach
(610) 420-9444
2 in this area
34 Total Sales
-
Harris Berger

Buyer Co-Listing Agent in 2025
Harris Berger
BHHS Fox & Roach
(610) 420-9444
1 in this area
18 Total Sales
-
Elizabeth Drennan

Seller's Agent in 2024
Elizabeth Drennan
BHHS Fox & Roach
(610) 209-6961
4 in this area
13 Total Sales
-
Ann Cusumano

Seller Co-Listing Agent in 2024
Ann Cusumano
BHHS Fox & Roach
(610) 804-9651
4 in this area
11 Total Sales
Map
Source: Bright MLS
MLS Number: PACT2069778
APN: 55-003-0211.0000
- 340 Chester Rd
- 36 Wingstone Ln Unit A
- 321 Exeter Rd
- 410 Heatherwood Ln
- 214 Sugartown Rd
- 529 Sugartown Rd
- 503 Kent Place
- 404 Dorset Rd
- Lot 8 Rose Glenn
- Lot 6 Rose Glenn
- 2 Sugartown Rd
- 125 Bartholomew Rd
- 315 S Valley Forge Rd Unit 7
- 607 Newtown Rd
- 610 Dorset Rd
- 553 Woodside Ave
- 302 Old Lancaster Rd
- 599 Longchamps Dr
- 6 Samantha Way
- 319 W Conestoga Rd
