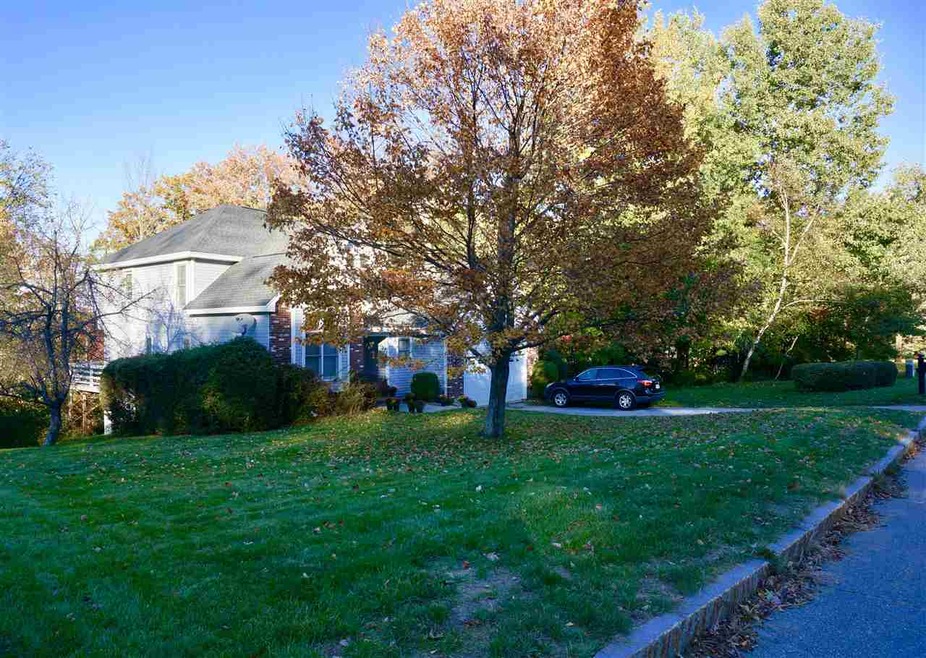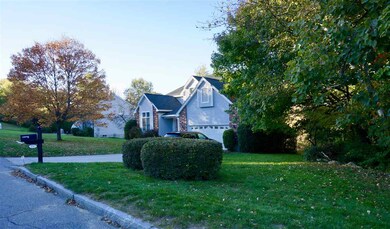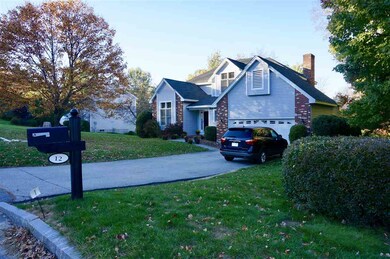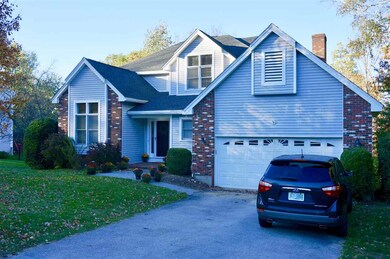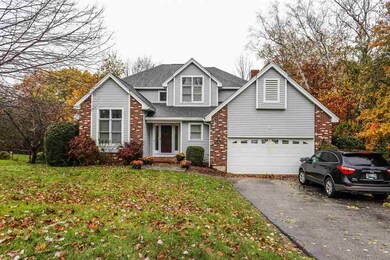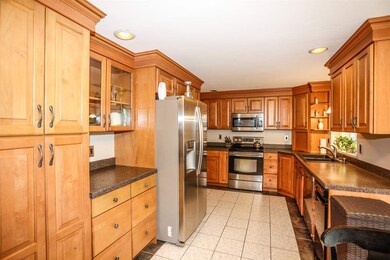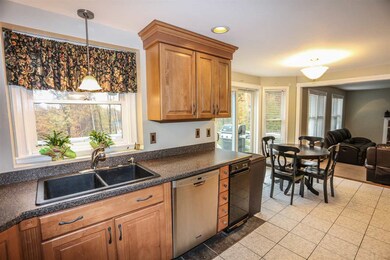
12 Winter Dr Hooksett, NH 03106
Highlights
- Colonial Architecture
- Wooded Lot
- Wood Flooring
- Hooksett Memorial School Rated A-
- Cathedral Ceiling
- Attic
About This Home
As of January 2019Spectacular Contemporary/Colonial in Hooksett's sought after Autumn Run Neighborhood. This home has an absorbent amount of space!! Open and functional layout with 4+ Bedrooms that includes a Master Bedroom with remodeled Custom cabinetry in Master Bath and Custom California walk-in closet, 2.5 Bathrooms and a partially finished full walkout basement with three extra rooms which can be utilized as an office, playroom and/or guests rooms. It features tile and hardwood floors, wood burning fireplace in the family room, vaulted ceilings, crown molding, a modern/remodeled kitchen with all new stainless steal appliances, Freshly painted throughout, a 12X22 deck that leads to the large back yard. Plenty of room for pets and kids to play!! Great garage space with huge spacious loft for additional storage or further expansion. Newer roof and Newer hot water tank, most of the big ticket items have been replaced for your convenience. Centrally located, great for commuters, close to Shopping, Schools, SNHU collage is around the corner and minutes from 93 and 101.
Home Details
Home Type
- Single Family
Est. Annual Taxes
- $7,057
Year Built
- Built in 1992
Lot Details
- 0.56 Acre Lot
- Lot Sloped Up
- Irrigation
- Wooded Lot
- Property is zoned MDR
Parking
- 2 Car Attached Garage
- Dry Walled Garage
- Automatic Garage Door Opener
- Driveway
Home Design
- Colonial Architecture
- Contemporary Architecture
- Concrete Foundation
- Wood Frame Construction
- Shingle Roof
- Vinyl Siding
Interior Spaces
- 2-Story Property
- Cathedral Ceiling
- Ceiling Fan
- Skylights
- Wood Burning Fireplace
- Blinds
- Open Floorplan
- Dining Area
- Fire and Smoke Detector
- Laundry on main level
- Attic
Kitchen
- Stove
- ENERGY STAR Qualified Dishwasher
- Disposal
Flooring
- Wood
- Carpet
- Ceramic Tile
Bedrooms and Bathrooms
- 4 Bedrooms
- Walk-In Closet
Partially Finished Basement
- Walk-Out Basement
- Natural lighting in basement
Schools
- Fred C. Underhill Elementary School
- David R. Cawley Middle Sch
- Choice High School
Utilities
- Cooling System Mounted In Outer Wall Opening
- Baseboard Heating
- Heating System Uses Natural Gas
- 200+ Amp Service
- Electric Water Heater
Listing and Financial Details
- Legal Lot and Block 9 / 8
- 27% Total Tax Rate
Ownership History
Purchase Details
Home Financials for this Owner
Home Financials are based on the most recent Mortgage that was taken out on this home.Purchase Details
Home Financials for this Owner
Home Financials are based on the most recent Mortgage that was taken out on this home.Purchase Details
Home Financials for this Owner
Home Financials are based on the most recent Mortgage that was taken out on this home.Purchase Details
Similar Homes in Hooksett, NH
Home Values in the Area
Average Home Value in this Area
Purchase History
| Date | Type | Sale Price | Title Company |
|---|---|---|---|
| Warranty Deed | $345,000 | -- | |
| Warranty Deed | $345,000 | -- | |
| Warranty Deed | $287,500 | -- | |
| Warranty Deed | $287,500 | -- | |
| Warranty Deed | $279,000 | -- | |
| Warranty Deed | $279,000 | -- | |
| Deed | $354,000 | -- | |
| Deed | $354,000 | -- | |
| Deed | -- | -- |
Mortgage History
| Date | Status | Loan Amount | Loan Type |
|---|---|---|---|
| Open | $299,000 | Stand Alone Refi Refinance Of Original Loan | |
| Closed | $293,250 | New Conventional | |
| Previous Owner | $284,998 | Purchase Money Mortgage | |
| Previous Owner | $268,000 | Unknown |
Property History
| Date | Event | Price | Change | Sq Ft Price |
|---|---|---|---|---|
| 01/31/2019 01/31/19 | Sold | $345,000 | -0.8% | $129 / Sq Ft |
| 12/27/2018 12/27/18 | Pending | -- | -- | -- |
| 11/21/2018 11/21/18 | Price Changed | $347,900 | -3.3% | $130 / Sq Ft |
| 10/19/2018 10/19/18 | For Sale | $359,900 | +25.2% | $134 / Sq Ft |
| 06/04/2014 06/04/14 | Sold | $287,500 | -2.5% | $123 / Sq Ft |
| 04/14/2014 04/14/14 | Pending | -- | -- | -- |
| 01/06/2014 01/06/14 | For Sale | $295,000 | -- | $126 / Sq Ft |
Tax History Compared to Growth
Tax History
| Year | Tax Paid | Tax Assessment Tax Assessment Total Assessment is a certain percentage of the fair market value that is determined by local assessors to be the total taxable value of land and additions on the property. | Land | Improvement |
|---|---|---|---|---|
| 2024 | $10,653 | $628,100 | $181,900 | $446,200 |
| 2023 | $10,037 | $628,100 | $181,900 | $446,200 |
| 2022 | $8,490 | $353,000 | $115,900 | $237,100 |
| 2021 | $7,844 | $353,000 | $115,900 | $237,100 |
| 2020 | $7,946 | $353,000 | $115,900 | $237,100 |
| 2019 | $7,607 | $353,000 | $115,900 | $237,100 |
| 2018 | $7,808 | $353,000 | $115,900 | $237,100 |
| 2017 | $7,057 | $263,900 | $110,000 | $153,900 |
| 2016 | $6,964 | $263,900 | $110,000 | $153,900 |
| 2015 | $12,374 | $263,900 | $110,000 | $153,900 |
| 2014 | $11,700 | $263,900 | $110,000 | $153,900 |
| 2013 | -- | $263,900 | $110,000 | $153,900 |
Agents Affiliated with this Home
-
Jackie Brown

Seller's Agent in 2019
Jackie Brown
Arris Realty
(603) 540-6077
3 in this area
12 Total Sales
-
Sara Lucas

Buyer's Agent in 2019
Sara Lucas
EXP Realty
(603) 548-3016
63 Total Sales
-
R
Seller's Agent in 2014
Richie Perrotta
Allison James Estates and Homes
-
Jay Lafore

Buyer's Agent in 2014
Jay Lafore
Coldwell Banker Classic Realty
(603) 860-5718
3 in this area
83 Total Sales
Map
Source: PrimeMLS
MLS Number: 4725579
APN: HOOK-000040-000008-000009
- 39 Autumn Run
- 2 Rockforest Dr Unit A
- 28 Auburn Rd
- 19 Mammoth Rd
- 14 Johns Dr
- 124 Mammoth Rd Unit 206
- 8 Lincoln Dr Unit B
- 4 Fieldstone Dr
- 4 Johns Dr Unit A
- 25 Harvest Dr
- 10 Dart St
- 45 Leonard Ave
- 25 Golden Gate Dr
- 19 Harmony Ln
- 22 Harmony Ln
- 34 Mammoth Rd Unit 1
- 783 Hooksett Rd
- 196 Brookview Dr
- 7 Martins Ferry Rd Unit B
- 6 Whitehall Terrace
