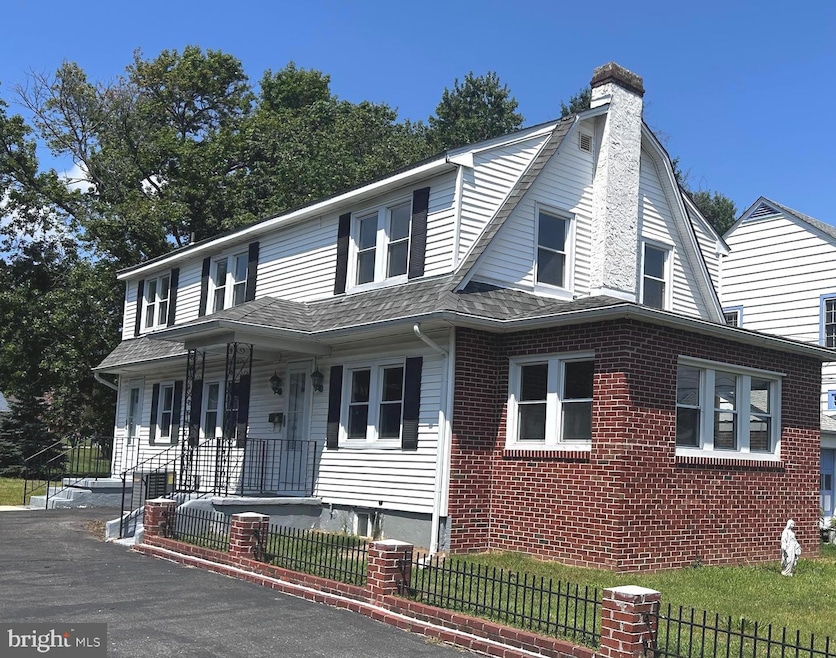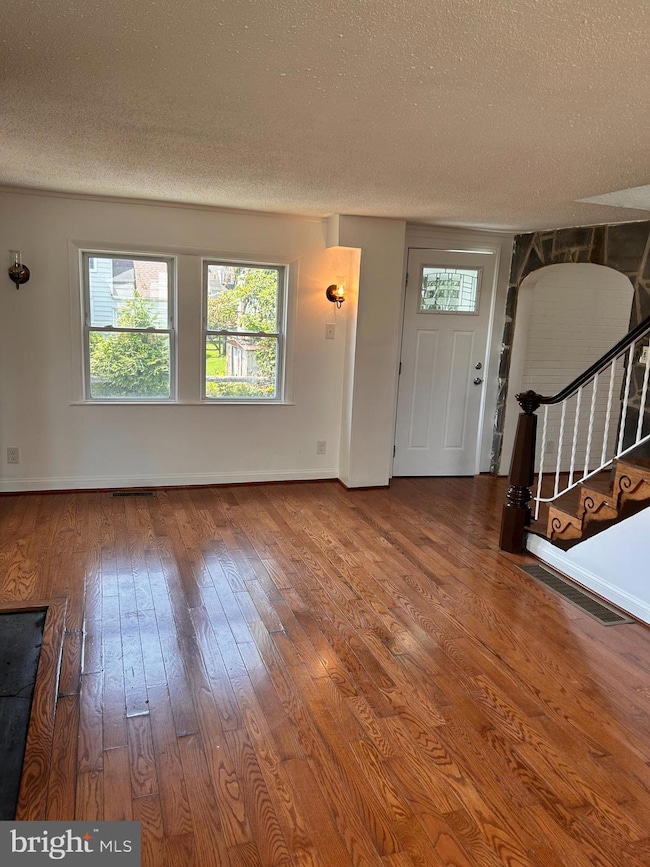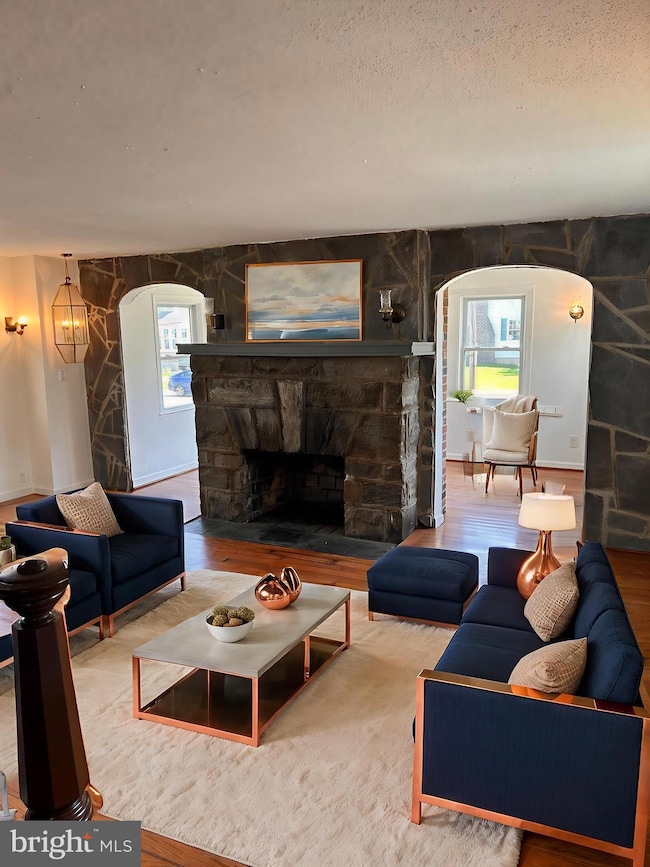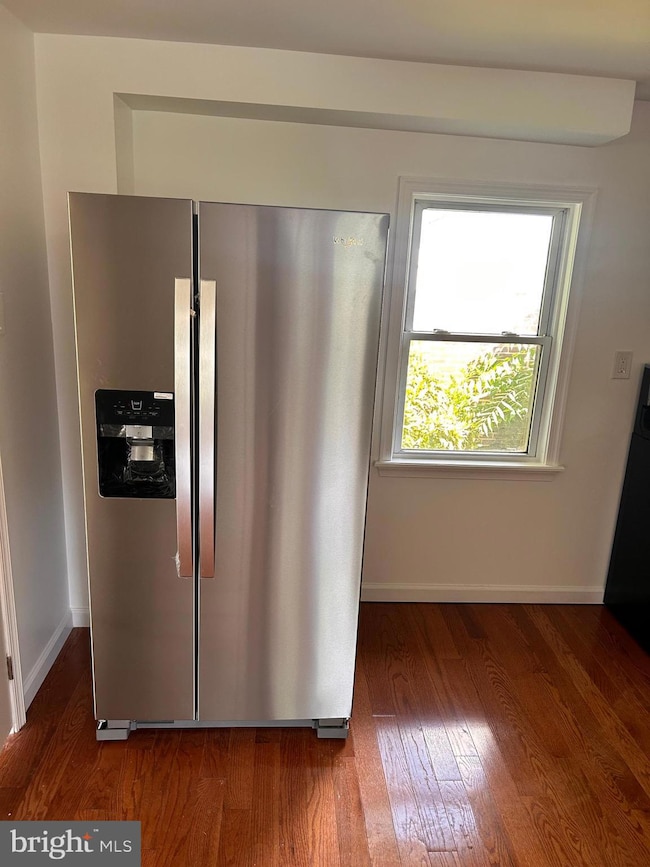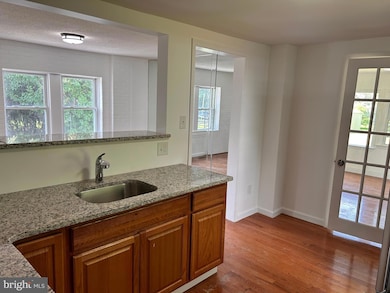12 Wistar St Claymont, DE 19703
Estimated payment $2,138/month
Highlights
- Colonial Architecture
- 1 Fireplace
- Parking Storage or Cabinetry
- Claymont Elementary School Rated A
- 1 Car Detached Garage
- Central Air
About This Home
*** SELLER MOTIVATED BRING AN OFFER *** Make an offer! Stockdale Neighborhood Home For Sale within a few blocks of Archmere Academy, Amtrak/SEPTA Station, I-95/495, Dart public transportation, and 20 minutes to PHL Airport. This unique single-family home features four bedrooms, two bathrooms, an in-law suite with its bath and entry, beautiful newly surfaced hardwood flooring throughout the house, a large driveway with a one-car detached garage, central air, and a spacious private backyard for entertaining, Upon entering the home, you will find a large living room with a stone fireplace and wall, a dining room featuring a mirror wall, an updated kitchen equipped with a new stainless steel refrigerator, range oven, and granite countertops, as well as an in-law suite. Upstairs, you will find a large primary bedroom/retreat, two additional bedrooms, and an updated full bath. The laundry is in the unfinished basement with space for extra storage. See and make an offer!
Listing Agent
(302) 650-8815 garth.warner@foxroach.com Real Broker LLC License #6520053 Listed on: 08/16/2025
Home Details
Home Type
- Single Family
Est. Annual Taxes
- $543
Year Built
- Built in 1940
Lot Details
- 7,840 Sq Ft Lot
- Lot Dimensions are 48.80 x 159.00
- Property is zoned NC6.5
HOA Fees
- $2 Monthly HOA Fees
Parking
- 1 Car Detached Garage
- Parking Storage or Cabinetry
- Side Facing Garage
- Driveway
Home Design
- Colonial Architecture
- Asbestos
- Concrete Perimeter Foundation
Interior Spaces
- 1,800 Sq Ft Home
- Property has 2 Levels
- 1 Fireplace
- Unfinished Basement
Bedrooms and Bathrooms
Utilities
- Central Air
- Hot Water Heating System
- Natural Gas Water Heater
Community Details
- Stockdale Subdivision
Listing and Financial Details
- Tax Lot 097
- Assessor Parcel Number 06-085.00-097
Map
Home Values in the Area
Average Home Value in this Area
Tax History
| Year | Tax Paid | Tax Assessment Tax Assessment Total Assessment is a certain percentage of the fair market value that is determined by local assessors to be the total taxable value of land and additions on the property. | Land | Improvement |
|---|---|---|---|---|
| 2024 | -- | $47,100 | $8,300 | $38,800 |
| 2023 | $1,432 | $47,100 | $8,300 | $38,800 |
| 2022 | $1,440 | $47,100 | $8,300 | $38,800 |
| 2021 | $1,438 | $47,100 | $8,300 | $38,800 |
| 2020 | $1,703 | $47,100 | $8,300 | $38,800 |
| 2019 | $1,892 | $47,100 | $8,300 | $38,800 |
| 2018 | $1,629 | $47,100 | $8,300 | $38,800 |
| 2017 | $1,605 | $47,100 | $8,300 | $38,800 |
| 2016 | $1,601 | $47,100 | $8,300 | $38,800 |
| 2015 | $1,475 | $47,100 | $8,300 | $38,800 |
| 2014 | $1,475 | $47,100 | $8,300 | $38,800 |
Property History
| Date | Event | Price | List to Sale | Price per Sq Ft |
|---|---|---|---|---|
| 11/03/2025 11/03/25 | Price Changed | $399,900 | -2.1% | $222 / Sq Ft |
| 09/05/2025 09/05/25 | Price Changed | $408,500 | -5.0% | $227 / Sq Ft |
| 08/16/2025 08/16/25 | For Sale | $429,900 | -- | $239 / Sq Ft |
Purchase History
| Date | Type | Sale Price | Title Company |
|---|---|---|---|
| Deed | $102,000 | -- |
Source: Bright MLS
MLS Number: DENC2087838
APN: 06-085.00-097
- 8 Commonwealth Ave
- 3858 Green St
- 48 4th Ave
- 447 Lenape Way
- 453 Lenape Way
- 2810 Green St
- 26 Denham Ave
- 56 Colby Ave
- 103 Woodgreen Rd
- 2309 Lincoln Ave
- 707 Parkside Blvd
- 120 Hilldale Ct
- 814 Naudain Ave
- 227 Ridge Rd
- 2201 Harrison Ave
- 69 Indian Field Rd
- 4 Variton Dr
- 1126 Sterling Ave
- 1106 Sterling Ave
- 2301 Rockwell Rd
- 97 Governor Printz Blvd
- 94 Governor Printz Blvd Unit 8
- 31-2 Harbor Dr
- 1092 Worth Ln Unit BL12
- 137 Princeton Ave
- 1331 Parish Ave
- 2912 Philadelphia Pike
- 700 Darley Rd
- 3847 Green St
- 321-1 Harbor Dr
- 2700 Philadelphia Pike
- 2616 Philadelphia Pike
- 7807 Governor Printz Blvd
- 8 N Avon Dr
- 1000 Cedartree Ln
- 915 Cedar Tree Ln
- 1800 Philadelphia Pike Unit 5
- 749 Montclair Dr
- 1118 Sterling Ave
- 6 Laurel Ave
