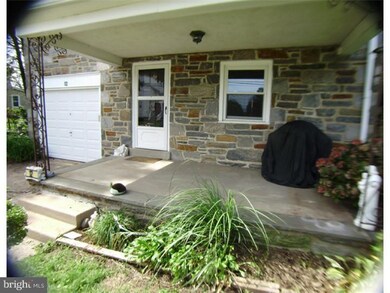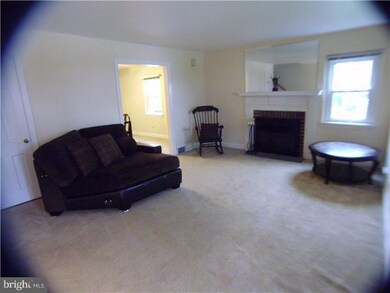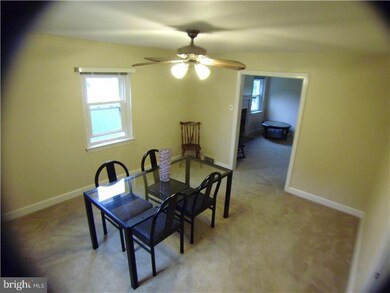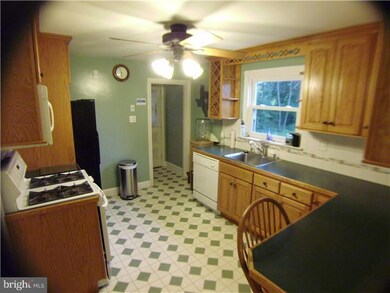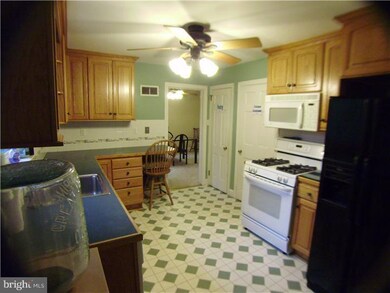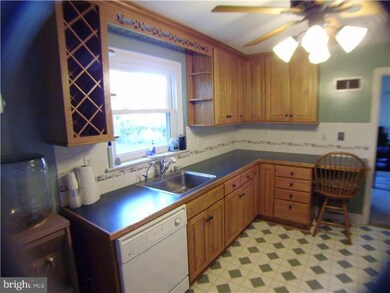
12 Woodbine Rd Havertown, PA 19083
Estimated Value: $428,000 - $521,000
Highlights
- Colonial Architecture
- Wood Flooring
- No HOA
- Manoa Elementary School Rated A
- Attic
- Porch
About This Home
As of May 2012For those looking for a great find & value in Havertown - see this this well maintained, classic, solid, strong stone & brick colonial. House in good move-in condition now & has tons of potential. Generous, nice sized rooms. Hardwood floors under neutral wall to wall carpeting. 1st Floor: living room, dining room, kitchen (with gas cooking), pantry, & powder room. 2nd Floor: 3 large bedrooms & full bath. Finished basement with family room, laundry area, & separate workshop, as well as outside access. Attached 1-car garage w/automatic door. Private driveway with 2 car parking. Inviting covered front porch. Patio overlooking backyard. Roof(2005). Windows (Vinyl replacement/Pella 2006). Newer hot water heater. LR, DR, & 2 BDRs freshly painted (2011). Wood burning fireplace in living room. Nice large & level backyard with plenty of open & usable space as well shrubbery, plantings, & trees around property. Convenient to everything. Easy to show.
Last Agent to Sell the Property
BHHS Fox&Roach-Newtown Square License #RS288364 Listed on: 08/20/2011

Home Details
Home Type
- Single Family
Est. Annual Taxes
- $5,260
Year Built
- Built in 1950
Lot Details
- 0.25 Acre Lot
- Lot Dimensions are 81x125
- Level Lot
- Back, Front, and Side Yard
- Property is in good condition
- Property is zoned RESD
Parking
- 1 Car Attached Garage
- 2 Open Parking Spaces
- Driveway
Home Design
- Colonial Architecture
- Brick Exterior Construction
- Pitched Roof
- Stone Siding
Interior Spaces
- Property has 2 Levels
- Ceiling Fan
- Brick Fireplace
- Replacement Windows
- Family Room
- Living Room
- Dining Room
- Attic
Kitchen
- Butlers Pantry
- Self-Cleaning Oven
- Dishwasher
Flooring
- Wood
- Wall to Wall Carpet
Bedrooms and Bathrooms
- 3 Bedrooms
- En-Suite Primary Bedroom
- 1.5 Bathrooms
Finished Basement
- Basement Fills Entire Space Under The House
- Exterior Basement Entry
- Laundry in Basement
Outdoor Features
- Patio
- Porch
Schools
- Haverford Middle School
- Haverford Senior High School
Utilities
- Forced Air Heating and Cooling System
- Heating System Uses Oil
- Natural Gas Water Heater
- Cable TV Available
Community Details
- No Home Owners Association
- Manoa Subdivision
Listing and Financial Details
- Tax Lot 404-000
- Assessor Parcel Number 22-01-02533-00
Ownership History
Purchase Details
Purchase Details
Home Financials for this Owner
Home Financials are based on the most recent Mortgage that was taken out on this home.Purchase Details
Home Financials for this Owner
Home Financials are based on the most recent Mortgage that was taken out on this home.Similar Homes in Havertown, PA
Home Values in the Area
Average Home Value in this Area
Purchase History
| Date | Buyer | Sale Price | Title Company |
|---|---|---|---|
| Verna Christine L | -- | None Listed On Document | |
| Verna Christina L | $238,000 | None Available | |
| Rice Thomas J | $175,000 | Fidelity National Title Ins |
Mortgage History
| Date | Status | Borrower | Loan Amount |
|---|---|---|---|
| Previous Owner | Fenner Christine L | $78,800 | |
| Previous Owner | Verna Christina L | $243,000 | |
| Previous Owner | Rice Thomas J | $140,000 | |
| Closed | Rice Thomas J | $17,500 |
Property History
| Date | Event | Price | Change | Sq Ft Price |
|---|---|---|---|---|
| 05/01/2012 05/01/12 | Sold | $238,000 | -2.8% | $166 / Sq Ft |
| 03/12/2012 03/12/12 | Pending | -- | -- | -- |
| 01/21/2012 01/21/12 | Price Changed | $244,900 | -2.0% | $170 / Sq Ft |
| 01/06/2012 01/06/12 | Price Changed | $249,900 | -0.8% | $174 / Sq Ft |
| 01/02/2012 01/02/12 | Price Changed | $252,000 | -3.0% | $175 / Sq Ft |
| 12/09/2011 12/09/11 | Price Changed | $259,900 | -1.9% | $181 / Sq Ft |
| 08/20/2011 08/20/11 | For Sale | $265,000 | -- | $184 / Sq Ft |
Tax History Compared to Growth
Tax History
| Year | Tax Paid | Tax Assessment Tax Assessment Total Assessment is a certain percentage of the fair market value that is determined by local assessors to be the total taxable value of land and additions on the property. | Land | Improvement |
|---|---|---|---|---|
| 2024 | $6,906 | $268,580 | $102,110 | $166,470 |
| 2023 | $6,710 | $268,580 | $102,110 | $166,470 |
| 2022 | $6,553 | $268,580 | $102,110 | $166,470 |
| 2021 | $10,675 | $268,580 | $102,110 | $166,470 |
| 2020 | $6,508 | $140,030 | $51,700 | $88,330 |
| 2019 | $6,388 | $140,030 | $51,700 | $88,330 |
| 2018 | $6,279 | $140,030 | $0 | $0 |
| 2017 | $6,146 | $140,030 | $0 | $0 |
| 2016 | $784 | $140,030 | $0 | $0 |
| 2015 | $784 | $140,030 | $0 | $0 |
| 2014 | $784 | $140,030 | $0 | $0 |
Agents Affiliated with this Home
-
Licia Guenesso

Seller's Agent in 2012
Licia Guenesso
BHHS Fox & Roach
(610) 368-4599
1 in this area
17 Total Sales
-
denise galvin
d
Buyer's Agent in 2012
denise galvin
Long & Foster
17 in this area
51 Total Sales
Map
Source: Bright MLS
MLS Number: 1004492684
APN: 22-01-02533-00
- 46 Waverly Rd
- 528 Wales Rd
- 715 Naylors Run Rd
- 447 W Chester Pike
- 27 Shelbourne Rd
- 477 Olympic Ave
- 132 Woodbine Rd
- 109 Wilson Ave
- 118 Wilson Ave
- 16 W Langhorne Ave
- 907 Darby Rd
- 321 Olympic Ave
- 309 Lincoln Ave
- 9 E Manoa Rd
- 404 Lincoln Ave
- 315 Maryland Ave
- 301 Upland Rd
- 305 Lansdowne Rd
- 605 Furlong Ave
- 106 Sunnyhill Ln

