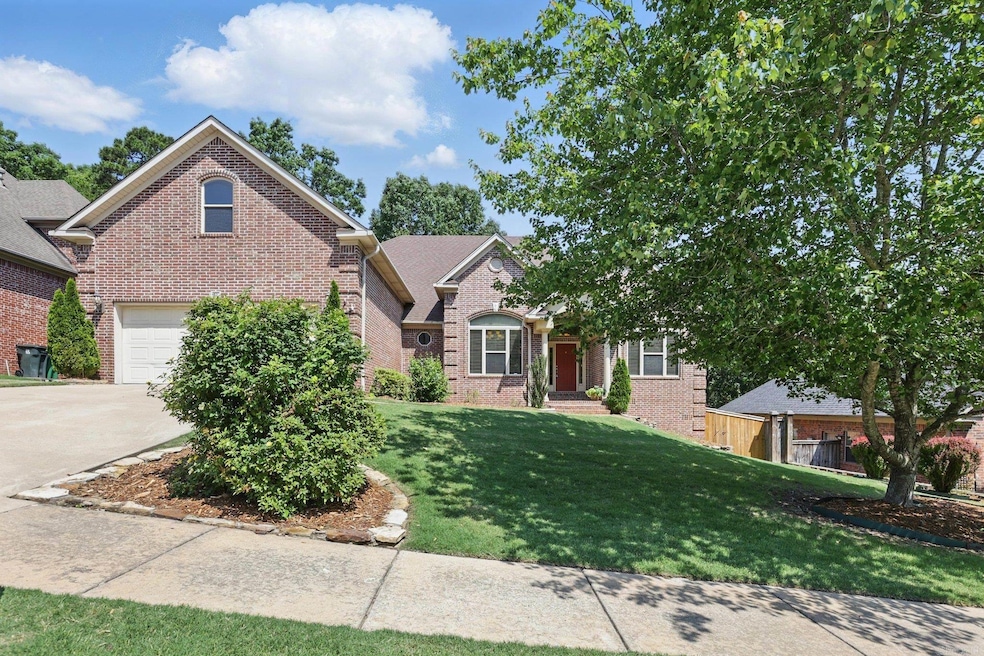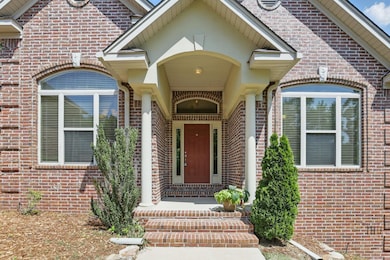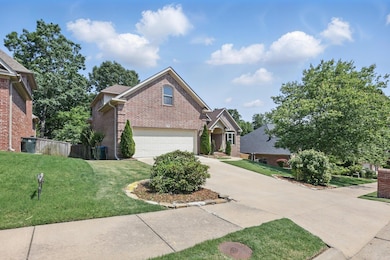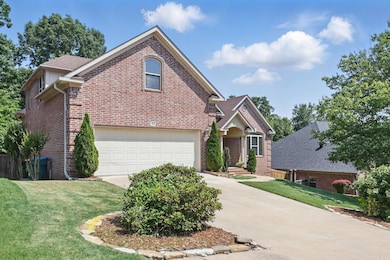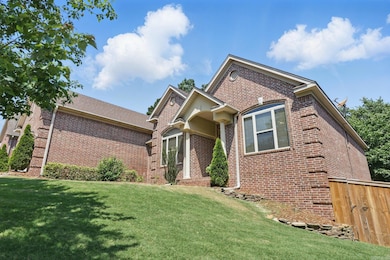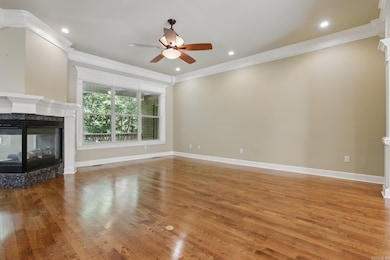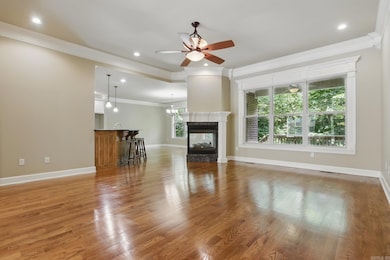
12 Woodfern Dr Little Rock, AR 72211
Woodlands Edge NeighborhoodEstimated payment $3,341/month
Highlights
- Sitting Area In Primary Bedroom
- Clubhouse
- Traditional Architecture
- Baker Interdistrict Elementary School Rated A-
- Deck
- Wood Flooring
About This Home
Lovely Home in the desirable Woodlands Edge Subdivision with walking trails, pool, club house & tennis courts. Beautiful, landscaped backyard that backs up to a green space with a deck where you can watch the deer eat. Hardwood floors, 4 bds, 3.5 baths, primary suite & 2 guest bedrooms on main level with great room, formal dining, large eat-in kitchen, laundry w/ sink, guest bath & 1/2 bath. Upstairs has a large guest suite, huge bonus room and office with built-ins & hardwood floors. Roof is 9 yrs & HVAC 5 yrs.
Home Details
Home Type
- Single Family
Est. Annual Taxes
- $4,329
Year Built
- Built in 2008
Lot Details
- 10,019 Sq Ft Lot
- Landscaped
- Lot Sloped Down
- Sprinkler System
HOA Fees
- $50 Monthly HOA Fees
Home Design
- Traditional Architecture
- Brick Exterior Construction
- Combination Foundation
- Architectural Shingle Roof
Interior Spaces
- 3,836 Sq Ft Home
- 2-Story Property
- Built-in Bookshelves
- Ceiling Fan
- Gas Log Fireplace
- Insulated Windows
- Insulated Doors
- Great Room
- Formal Dining Room
- Home Office
- Bonus Room
- Fire and Smoke Detector
Kitchen
- Eat-In Kitchen
- Breakfast Bar
- Double Oven
- Stove
- Gas Range
- Microwave
- Plumbed For Ice Maker
- Dishwasher
- Disposal
Flooring
- Wood
- Carpet
- Laminate
- Tile
Bedrooms and Bathrooms
- 4 Bedrooms
- Sitting Area In Primary Bedroom
- Primary Bedroom on Main
- Walk-In Closet
- Whirlpool Bathtub
- Walk-in Shower
Laundry
- Laundry Room
- Washer and Gas Dryer Hookup
Attic
- Attic Floors
- Attic Ventilator
Parking
- 2 Car Garage
- Automatic Garage Door Opener
Outdoor Features
- Deck
Utilities
- Central Heating and Cooling System
- Underground Utilities
- Gas Water Heater
Listing and Financial Details
- Assessor Parcel Number 44L-077-15-073-00
Community Details
Overview
- Other Mandatory Fees
Amenities
- Picnic Area
- Clubhouse
Recreation
- Tennis Courts
- Community Playground
- Community Pool
- Bike Trail
Map
Home Values in the Area
Average Home Value in this Area
Tax History
| Year | Tax Paid | Tax Assessment Tax Assessment Total Assessment is a certain percentage of the fair market value that is determined by local assessors to be the total taxable value of land and additions on the property. | Land | Improvement |
|---|---|---|---|---|
| 2023 | $4,329 | $93,632 | $11,400 | $82,232 |
| 2022 | $4,329 | $93,632 | $11,400 | $82,232 |
| 2021 | $4,363 | $78,190 | $9,600 | $68,590 |
| 2020 | $3,954 | $78,190 | $9,600 | $68,590 |
| 2019 | $3,954 | $78,190 | $9,600 | $68,590 |
| 2018 | $3,979 | $78,190 | $9,600 | $68,590 |
| 2017 | $3,979 | $78,190 | $9,600 | $68,590 |
| 2016 | $3,979 | $75,700 | $11,200 | $64,500 |
| 2015 | $4,363 | $67,324 | $11,200 | $56,124 |
| 2014 | $4,363 | $67,324 | $11,200 | $56,124 |
Property History
| Date | Event | Price | Change | Sq Ft Price |
|---|---|---|---|---|
| 07/17/2025 07/17/25 | Price Changed | $529,000 | -3.8% | $138 / Sq Ft |
| 06/17/2025 06/17/25 | Price Changed | $549,900 | -1.8% | $143 / Sq Ft |
| 06/12/2025 06/12/25 | Price Changed | $559,900 | -1.8% | $146 / Sq Ft |
| 05/27/2025 05/27/25 | For Sale | $569,900 | -- | $149 / Sq Ft |
Purchase History
| Date | Type | Sale Price | Title Company |
|---|---|---|---|
| Warranty Deed | $355,000 | Stewart Title Of Arkansas | |
| Warranty Deed | $54,000 | Stewart Title Of Arkansas | |
| Special Warranty Deed | $47,000 | Stewart Title Of Arkansas |
Mortgage History
| Date | Status | Loan Amount | Loan Type |
|---|---|---|---|
| Open | $184,000 | New Conventional | |
| Closed | $199,000 | New Conventional | |
| Closed | $221,800 | Unknown | |
| Closed | $225,000 | Purchase Money Mortgage | |
| Previous Owner | $284,000 | Construction | |
| Previous Owner | $46,500 | Purchase Money Mortgage |
Similar Homes in Little Rock, AR
Source: Cooperative Arkansas REALTORS® MLS
MLS Number: 25020580
APN: 44L-077-15-073-00
- 12607 Meadows Edge Ln
- 12700 Meadows Edge Ln
- 2820 Mossy Creek Dr
- 2806 Woodsgate Dr
- 3015 Woodsgate Dr
- 1 Woodstream Cove
- 14 Windrush Point
- 13406 Foxfield Ln
- 2711 Preserve Pass
- 11 Highfield Cove
- 12601 Misty Creek Dr
- 2109 Stoney Creek Dr
- 2001 Brookford Dr
- 14020 Fern Valley Ln
- 0 Dollarway Dr Dr
- 11805 Shady Ridge Dr
- 13812 Foxfield Ln
- 15 Rocky Crest Ct
- 3 Foxfield Cove
- 17 Cove Creek Point
- 2601 Sweetgrass Dr
- 3400 S Bowman Rd
- 3321 S Bowman Rd
- 1702 Calgary Trail
- 4216 Bowman Rd
- 12712 Westglen Dr
- 14201 Kanis Rd
- 16000 Rushmore Ave
- 45 Point Cir W
- 1000 Kirby Rd
- 700 Nix Rd
- 12 Cedar Point Ct
- 619 Parkway Place Dr
- 21 Remington Dr
- 12721 Valleywood Dr
- 307 Trumpler St
- 15501 Capital Hill Blvd
- 18 Congressional Dr
- 13111 W Markham St
- 14 Summit Ridge Dr
