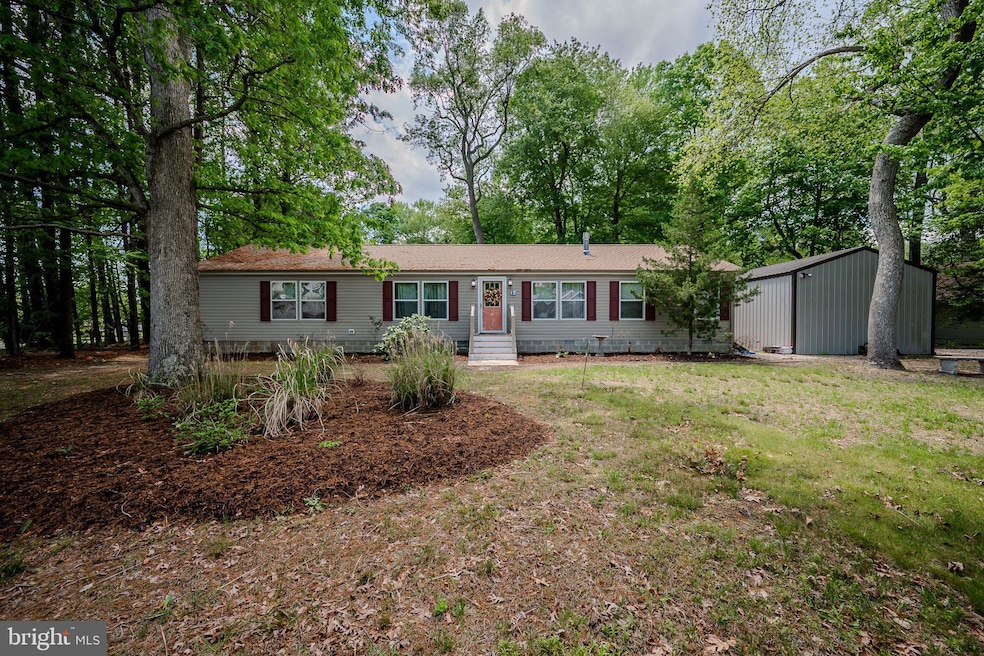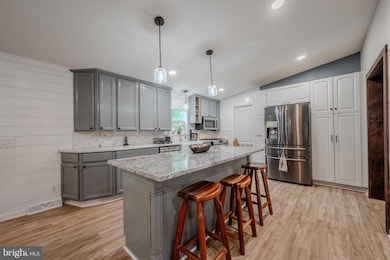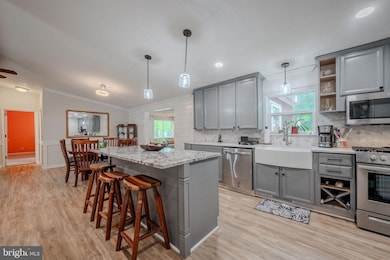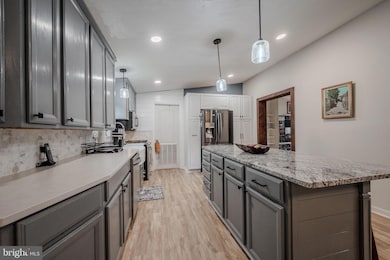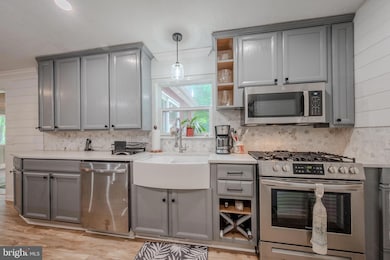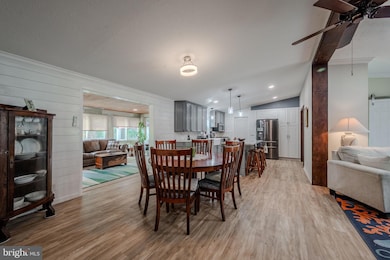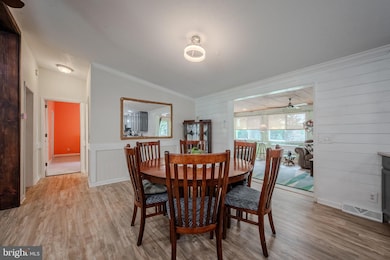12 Woods Cir Ocean View, DE 19970
Estimated payment $2,546/month
Highlights
- 0.71 Acre Lot
- Open Floorplan
- Attic
- Lord Baltimore Elementary School Rated A-
- Rambler Architecture
- Sun or Florida Room
About This Home
Charming Coastal Home in a Beach Community! Located in the heart of Ocean View, Delaware, this beautifully updated 3-bedroom, 2-bath single-family home offers coastal living at its best. Enjoy peace of mind with a brand-new roof, new HVAC system, and a newly rebuilt front staircase leading to the front door. The updated kitchen features plenty of cabinet space, granite counter tops and a center island, perfect for meal prep and entertaining. The home also features a separate laundry room, and the washer, dryer, and all kitchen appliances are included in the sale and being sold as-is. Enjoy durable LVP (Luxury Vinyl Plank) flooring throughout the main living areas, cozy carpet in the bedrooms, and an oversized detached garage ideal for car enthusiasts or extra workshop space. Additional living spaces include a separate dining room, a spacious family room, and a bright Four Seasons room that leads to a relaxing back porch. The oversized primary suite offers a large walk-in closet and an attached flex space with a fireplace — perfect as a private office, cozy sitting room, or expanded master retreat. The primary bathroom features a soaking tub and walk-in shower, and both the master bath and hall bath are ready for you to add your own personal touch and style. Spacious, bright, and full of possibilities, this home offers the perfect opportunity to enjoy the laid-back beach community lifestyle you’ve been dreaming of! Taxes may reflect senior discount.
Co-Listing Agent
(302) 354-4271 andreaharitos@gmail.com EXP Realty, LLC License #RS340140
Home Details
Home Type
- Single Family
Est. Annual Taxes
- $810
Year Built
- Built in 2002
Lot Details
- 0.71 Acre Lot
- Lot Dimensions are 298.00 x 104.00
- Property is in very good condition
Parking
- 1 Car Detached Garage
- Oversized Parking
- Parking Storage or Cabinetry
Home Design
- Rambler Architecture
- Frame Construction
Interior Spaces
- 1,848 Sq Ft Home
- Property has 1 Level
- Open Floorplan
- Crown Molding
- Ceiling Fan
- Recessed Lighting
- Fireplace
- Window Treatments
- Living Room
- Formal Dining Room
- Home Office
- Sun or Florida Room
- Crawl Space
- Attic
Kitchen
- Eat-In Kitchen
- Gas Oven or Range
- Built-In Range
- Built-In Microwave
- Ice Maker
- Dishwasher
- Kitchen Island
- Upgraded Countertops
Bedrooms and Bathrooms
- 3 Main Level Bedrooms
- Walk-In Closet
- 2 Full Bathrooms
- Soaking Tub
- Walk-in Shower
Laundry
- Laundry Room
- Laundry on main level
- Dryer
- Washer
Utilities
- Forced Air Heating and Cooling System
- Cooling System Utilizes Bottled Gas
- Heating System Powered By Leased Propane
- Propane Water Heater
Community Details
- No Home Owners Association
- Woodland Park Subdivision
Listing and Financial Details
- Tax Lot B9
- Assessor Parcel Number 134-12.00-1673.00
Map
Home Values in the Area
Average Home Value in this Area
Tax History
| Year | Tax Paid | Tax Assessment Tax Assessment Total Assessment is a certain percentage of the fair market value that is determined by local assessors to be the total taxable value of land and additions on the property. | Land | Improvement |
|---|---|---|---|---|
| 2025 | $418 | $19,600 | $3,000 | $16,600 |
| 2024 | $507 | $19,600 | $3,000 | $16,600 |
| 2023 | $506 | $19,600 | $3,000 | $16,600 |
| 2022 | $488 | $19,600 | $3,000 | $16,600 |
| 2021 | $472 | $19,600 | $3,000 | $16,600 |
| 2020 | $451 | $19,600 | $3,000 | $16,600 |
| 2019 | $818 | $19,600 | $3,000 | $16,600 |
| 2018 | $822 | $19,600 | $0 | $0 |
| 2017 | $825 | $19,600 | $0 | $0 |
| 2016 | $787 | $19,600 | $0 | $0 |
| 2015 | $785 | $19,600 | $0 | $0 |
| 2014 | $1,038 | $19,600 | $0 | $0 |
Property History
| Date | Event | Price | List to Sale | Price per Sq Ft |
|---|---|---|---|---|
| 10/20/2025 10/20/25 | Price Changed | $470,000 | -2.9% | $254 / Sq Ft |
| 07/20/2025 07/20/25 | Price Changed | $484,000 | -3.0% | $262 / Sq Ft |
| 05/29/2025 05/29/25 | Price Changed | $499,000 | -12.4% | $270 / Sq Ft |
| 05/13/2025 05/13/25 | Price Changed | $569,900 | -5.0% | $308 / Sq Ft |
| 04/30/2025 04/30/25 | For Sale | $599,900 | -- | $325 / Sq Ft |
Purchase History
| Date | Type | Sale Price | Title Company |
|---|---|---|---|
| Deed | $15,000 | -- |
Source: Bright MLS
MLS Number: DESU2084988
APN: 134-12.00-1673.00
- 14 Woods Cir
- 2 Assawoman Ave
- 9 Lake Village Cir
- 204 Lackawanna Ln
- 108 Kingston Ave
- 18 White's Creek Ln
- 380 Scranton
- 10 Mitchell Ave
- 5 and 7 Woodland Ave
- 18 Beach Plum Dr Unit 35
- 7 Oakland Ave
- 39 N Primrose Ln
- 5 Blue Stream Ln
- 1 Village Green Dr
- 38 S Horseshoe Dr
- 11 Village Green Dr
- 17 Kent Ave
- 15 Kent Ave
- 19 Kent Ave
- 61 Central Ave
- 35802 Atlantic Ave
- 70 Atlantic Ave Unit 70 Atlantic
- 13 Hull Ln Unit 2
- 37323 Kestrel Way
- 32837 Bauska Dr
- 33718 Chatham Way
- 117 Chandler Way
- 34152 Gooseberry Ave
- 38035 Cross Gate Rd
- 13 Basin Cove Way Unit T82L
- 31640 Raegans Way
- 761 Salt Pond Rd Unit A
- 36599 Calm Water Dr
- 35014 Sunfish Ln
- 34490 Virginia Dr
- 23525 E Gate Dr
- 30381 Crowley Dr Unit 302
- 330 Garfield Extension
- 30671 Kingbird Ct
- 39633 Round Robin Way Unit 2602
