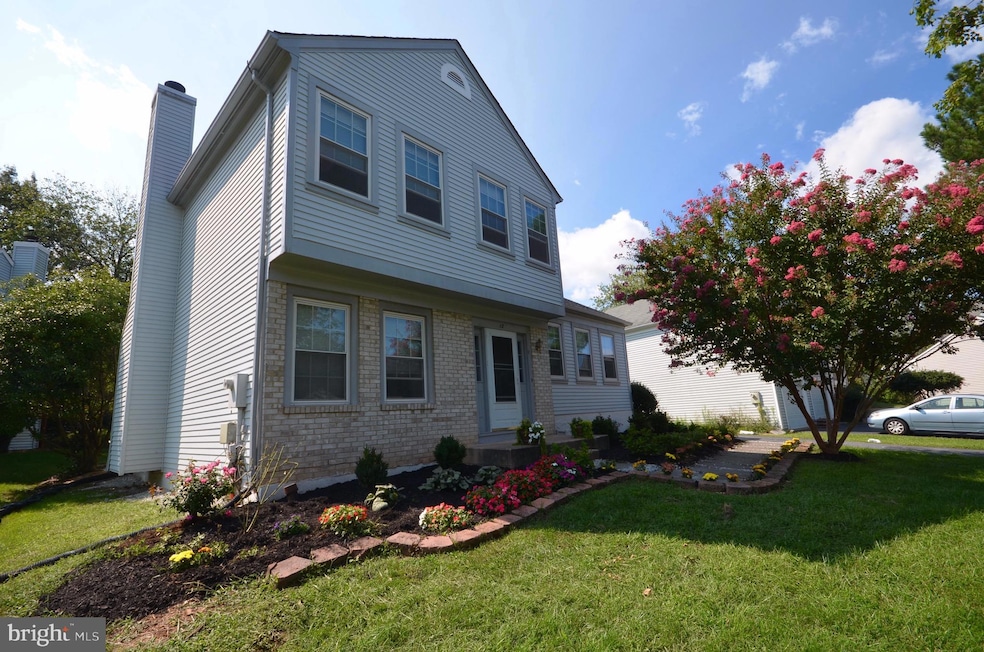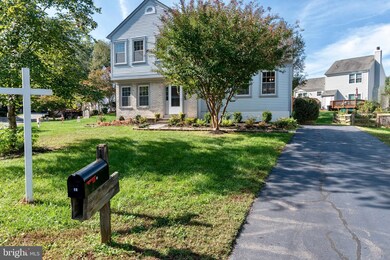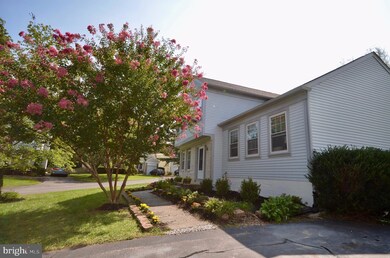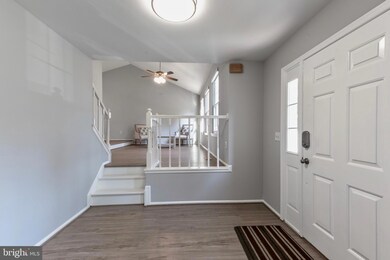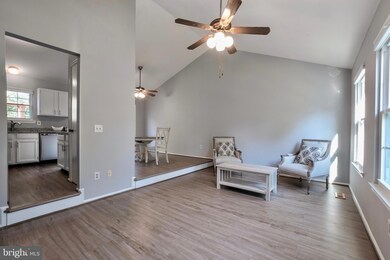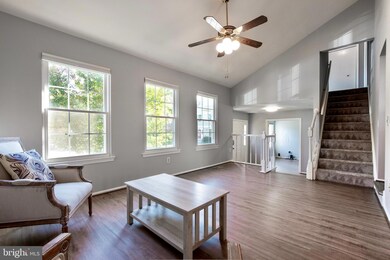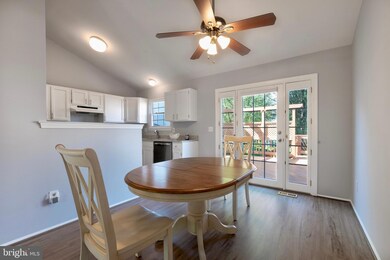
12 Worthington Ct Sterling, VA 20165
Estimated Value: $624,000 - $658,000
Highlights
- Open Floorplan
- Deck
- Attic
- Algonkian Elementary School Rated A-
- Cathedral Ceiling
- Upgraded Countertops
About This Home
As of December 2021This move-in ready beauty has been updated from top to bottom! Enjoy soaring cathedral ceilings over the living room, dining room and kitchen. The updated kitchen features all new stainless steel appliances, new granite counter tops, and a convenient pantry for storage. Exit the kitchen onto the large, well kept deck and lower patio for outdoor barbecue, fire pit and entertainment. Enter the main level office through attractive french doors. The spacious family room features a wood burning fire place with a handsome mantel. An updated powder room and laundry room complete the main level. The upper level includes a primary bedroom with two customized closets, a separate vanity, and access to a full, sparkling white bathroom in addition to two guest bedrooms. A shed behind the house is available to hold your outdoor tools and supplies. The full footprint crawl space is almost full height and designed for all your storage needs; or with a bit of work, could be modified to be a full basement. Roof, HVAC, hot water heater and all appliances are all four years young or less! Windows have been replaced. Fresh neutral paint, new carpet, and new flooring makes the house look new again. The sellers have done it all!! Just move in and relax!! Convenient access to Rt 7, Rt 267, Rt 28 and the Dulles Airport. Many restaurants and shopping within five minutes. Enjoy all of CountrySide HOA amenities including trails, pools, courts and tot lots.
Home Details
Home Type
- Single Family
Est. Annual Taxes
- $4,186
Year Built
- Built in 1985
Lot Details
- 6,534 Sq Ft Lot
- Cul-De-Sac
- Landscaped
- Level Lot
- Property is in excellent condition
- Property is zoned 18
HOA Fees
- $76 Monthly HOA Fees
Home Design
- Shingle Roof
- Aluminum Siding
- Brick Front
Interior Spaces
- Property has 2 Levels
- Open Floorplan
- Cathedral Ceiling
- Ceiling Fan
- Wood Burning Fireplace
- Fireplace Mantel
- Double Pane Windows
- Replacement Windows
- Double Hung Windows
- Window Screens
- French Doors
- Sliding Doors
- Six Panel Doors
- Entrance Foyer
- Family Room
- Living Room
- Dining Room
- Den
- Crawl Space
- Storm Doors
- Attic
Kitchen
- Stove
- Ice Maker
- Dishwasher
- Stainless Steel Appliances
- Upgraded Countertops
- Disposal
Flooring
- Carpet
- Luxury Vinyl Plank Tile
Bedrooms and Bathrooms
- 3 Bedrooms
- En-Suite Primary Bedroom
- Walk-In Closet
- Bathtub with Shower
Laundry
- Laundry on main level
- Electric Dryer
- Washer
Parking
- 2 Parking Spaces
- 2 Driveway Spaces
- On-Street Parking
Eco-Friendly Details
- Energy-Efficient Windows
Outdoor Features
- Deck
- Patio
- Outbuilding
Schools
- Algonkian Elementary School
- River Bend Middle School
- Potomac Falls High School
Utilities
- Forced Air Heating and Cooling System
- Electric Water Heater
- Phone Available
- Cable TV Available
Listing and Financial Details
- Tax Lot 314
- Assessor Parcel Number 028489185000
Community Details
Overview
- Association fees include common area maintenance, pool(s), trash
- Countryside Proprietary HOA
- Countryside Subdivision, Hamilton Floorplan
- Property Manager
Amenities
- Picnic Area
- Common Area
- Meeting Room
- Party Room
Recreation
- Tennis Courts
- Community Basketball Court
- Volleyball Courts
- Community Playground
- Community Pool
- Jogging Path
- Bike Trail
Ownership History
Purchase Details
Home Financials for this Owner
Home Financials are based on the most recent Mortgage that was taken out on this home.Purchase Details
Home Financials for this Owner
Home Financials are based on the most recent Mortgage that was taken out on this home.Similar Homes in Sterling, VA
Home Values in the Area
Average Home Value in this Area
Purchase History
| Date | Buyer | Sale Price | Title Company |
|---|---|---|---|
| Vantran Phong | $505,000 | Keith D Barrett Pllc | |
| Carlson Mary K | $149,900 | -- |
Mortgage History
| Date | Status | Borrower | Loan Amount |
|---|---|---|---|
| Open | Vantran Phong | $429,000 | |
| Previous Owner | Carlson Mary K | $142,400 |
Property History
| Date | Event | Price | Change | Sq Ft Price |
|---|---|---|---|---|
| 12/03/2021 12/03/21 | Sold | $505,000 | -1.9% | $317 / Sq Ft |
| 10/22/2021 10/22/21 | Pending | -- | -- | -- |
| 10/15/2021 10/15/21 | For Sale | $515,000 | -- | $323 / Sq Ft |
Tax History Compared to Growth
Tax History
| Year | Tax Paid | Tax Assessment Tax Assessment Total Assessment is a certain percentage of the fair market value that is determined by local assessors to be the total taxable value of land and additions on the property. | Land | Improvement |
|---|---|---|---|---|
| 2024 | $4,862 | $562,040 | $217,000 | $345,040 |
| 2023 | $4,810 | $549,740 | $217,000 | $332,740 |
| 2022 | $4,582 | $514,840 | $207,000 | $307,840 |
| 2021 | $4,186 | $427,190 | $183,500 | $243,690 |
| 2020 | $4,013 | $387,720 | $178,500 | $209,220 |
| 2019 | $3,894 | $372,630 | $178,500 | $194,130 |
| 2018 | $3,899 | $359,370 | $178,500 | $180,870 |
| 2017 | $4,195 | $372,860 | $178,500 | $194,360 |
| 2016 | $4,071 | $355,560 | $0 | $0 |
| 2015 | $3,776 | $154,230 | $0 | $154,230 |
| 2014 | $3,821 | $172,330 | $0 | $172,330 |
Agents Affiliated with this Home
-
Judith Smith

Seller's Agent in 2021
Judith Smith
Keller Williams Realty Dulles
(703) 608-0482
7 in this area
21 Total Sales
-
Thomas Huynh
T
Buyer's Agent in 2021
Thomas Huynh
U.S. Realty Group, LLC
(571) 489-2810
1 in this area
11 Total Sales
Map
Source: Bright MLS
MLS Number: VALO2008082
APN: 028-48-9185
- 7 Bentmoor Ct
- 14 Mucklehany Ln
- 34 Palmer Ct
- 108 Bickel Ct
- 11 Jeremy Ct
- 73 Mcpherson Cir
- 10 Jeremy Ct
- 16 Darian Ct
- 47 Quincy Ct
- 20524 Blue Heron Terrace
- 214 Primavera Cir
- 33 Lyndhurst Ct
- 30 Huntley Ct
- 34 Gannon Way
- 45406 Lakeside Dr
- 45410 Lakeside Dr
- 110 Westwick Ct Unit 7
- 104 Westwick Ct Unit 1
- 20941 Bluebird Square
- 45952 Swallow Terrace
- 12 Worthington Ct
- 14 Worthington Ct
- 10 Worthington Ct
- 41 Bentley Dr
- 22 Worthington Ct
- 21 Worthington Ct
- 8 Worthington Ct
- 16 Worthington Ct
- 39 Bentley Dr
- 43 Bentley Dr
- 20 Worthington Ct
- 19 Worthington Ct
- 37 Bentley Dr
- 6 Worthington Ct
- 18 Worthington Ct
- 45 Bentley Dr
- 35 Bentley Dr
- 17 Worthington Ct
- 15 Worthington Ct
- 4 Worthington Ct
