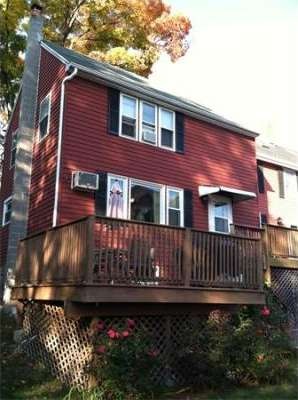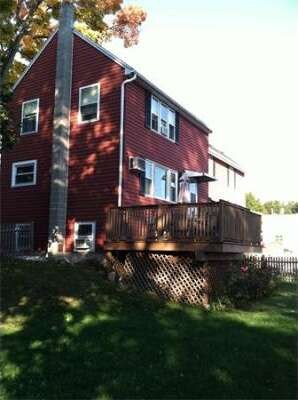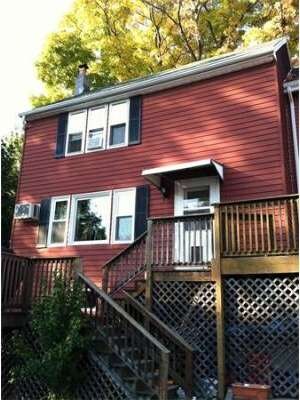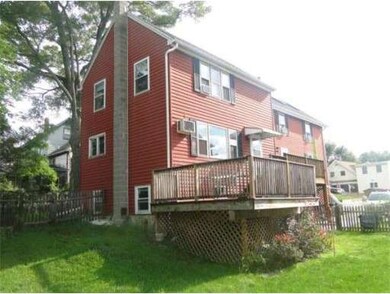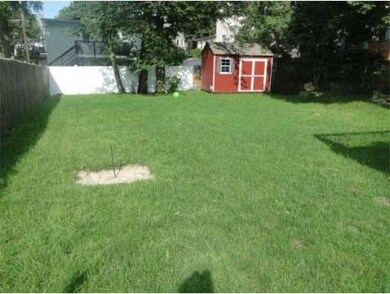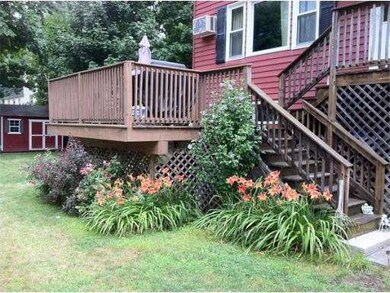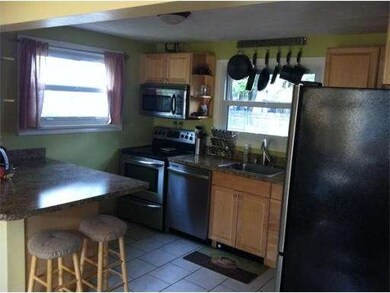
12 Wright St Unit 2 Stoneham, MA 02180
Nobility Hill NeighborhoodAbout This Home
As of August 2020WOW! Single family living at condo prices. Enjoy this bright south facing home with large PRIVATE FENCED IN YARD & lg shed or entertain on the OVERSIZED DECK! Gleaming hard wood floors in LR w removable pellet stove. New windows on 1st flr, SS appliances in kit, newly reno full bath, 1st floor laundry in mud room. Full walk up attic for TONS of storage. Practically finished basement for an addt'l apx 400 sf of living space! Parking for 4 cars all on a quiet residential side street. PETS YES!!
Ownership History
Purchase Details
Home Financials for this Owner
Home Financials are based on the most recent Mortgage that was taken out on this home.Purchase Details
Home Financials for this Owner
Home Financials are based on the most recent Mortgage that was taken out on this home.Purchase Details
Home Financials for this Owner
Home Financials are based on the most recent Mortgage that was taken out on this home.Map
Property Details
Home Type
Condominium
Est. Annual Taxes
$4,546
Year Built
1850
Lot Details
0
Listing Details
- Unit Level: 1
- Special Features: None
- Property Sub Type: Condos
- Year Built: 1850
Interior Features
- Has Basement: Yes
- Number of Rooms: 5
- Amenities: Public Transportation, Shopping
- Electric: 200 Amps
- Energy: Insulated Windows
- Flooring: Wood, Tile
- Interior Amenities: Cable Available
- Bedroom 2: Second Floor, 10X14
- Bathroom #1: First Floor
- Bathroom #2: Second Floor
- Kitchen: First Floor, 8X11
- Laundry Room: First Floor, 8X10
- Living Room: First Floor, 10X24
- Master Bedroom: Second Floor, 10X17
- Master Bedroom Description: Wall to Wall Carpet
- Family Room: Basement, 18X22
Exterior Features
- Construction: Frame
- Exterior: Clapboard
- Exterior Unit Features: Deck
Garage/Parking
- Parking: Off-Street
- Parking Spaces: 4
Utilities
- Heat Zones: 5
- Hot Water: Electric
- Utility Connections: for Electric Range, for Electric Dryer, Washer Hookup
Condo/Co-op/Association
- Association Fee Includes: Water, Sewer, Master Insurance
- Association Pool: No
- Management: Owner Association
- Pets Allowed: Yes
- No Units: 2
- Unit Building: 2
Similar Homes in Stoneham, MA
Home Values in the Area
Average Home Value in this Area
Purchase History
| Date | Type | Sale Price | Title Company |
|---|---|---|---|
| Not Resolvable | $396,500 | None Available | |
| Not Resolvable | $255,000 | -- | |
| Deed | $230,000 | -- |
Mortgage History
| Date | Status | Loan Amount | Loan Type |
|---|---|---|---|
| Open | $366,500 | New Conventional | |
| Previous Owner | $229,500 | New Conventional | |
| Previous Owner | $217,150 | FHA | |
| Previous Owner | $223,100 | Purchase Money Mortgage |
Property History
| Date | Event | Price | Change | Sq Ft Price |
|---|---|---|---|---|
| 05/07/2025 05/07/25 | For Sale | $529,000 | +33.4% | $469 / Sq Ft |
| 08/27/2020 08/27/20 | Sold | $396,500 | +8.6% | $393 / Sq Ft |
| 07/28/2020 07/28/20 | Pending | -- | -- | -- |
| 07/22/2020 07/22/20 | For Sale | $365,000 | +43.1% | $362 / Sq Ft |
| 12/14/2012 12/14/12 | Sold | $255,000 | -1.9% | $253 / Sq Ft |
| 10/24/2012 10/24/12 | Price Changed | $259,900 | -1.9% | $258 / Sq Ft |
| 10/15/2012 10/15/12 | Price Changed | $264,900 | -3.6% | $263 / Sq Ft |
| 10/01/2012 10/01/12 | For Sale | $274,900 | -- | $273 / Sq Ft |
Tax History
| Year | Tax Paid | Tax Assessment Tax Assessment Total Assessment is a certain percentage of the fair market value that is determined by local assessors to be the total taxable value of land and additions on the property. | Land | Improvement |
|---|---|---|---|---|
| 2025 | $4,546 | $444,400 | $0 | $444,400 |
| 2024 | $4,300 | $406,000 | $0 | $406,000 |
| 2023 | $4,291 | $386,600 | $0 | $386,600 |
| 2022 | $3,714 | $356,800 | $0 | $356,800 |
| 2021 | $3,402 | $314,400 | $0 | $314,400 |
| 2020 | $3,392 | $314,400 | $0 | $314,400 |
| 2019 | $3,151 | $280,800 | $0 | $280,800 |
| 2018 | $3,165 | $270,300 | $0 | $270,300 |
| 2017 | $3,224 | $260,200 | $0 | $260,200 |
| 2016 | $3,171 | $249,700 | $0 | $249,700 |
| 2015 | $2,965 | $228,800 | $0 | $228,800 |
| 2014 | $3,016 | $223,600 | $0 | $223,600 |
Source: MLS Property Information Network (MLS PIN)
MLS Number: 71444284
APN: STON-000018-000000-000445B
- 2-4 Middle St
- 3 Dean St
- 25 Maple St Unit C
- 12 Summer St
- 148 Marble St Unit 103
- 214 Park St
- 5 Graystone Rd
- 12 Cottage St
- 60 Pleasant St
- 121 Franklin St
- 0 Rockville Park
- 588 Main St Unit 1A
- 131 Franklin St Unit 303
- 24 Eugene Dr
- 182 William St
- 139 Franklin St Unit C
- 6 Stratton Dr Unit 410
- 6 Stratton Dr Unit 407
- 6 Stratton Dr Unit 208
- 20 Goodwin Dr Unit 3815
