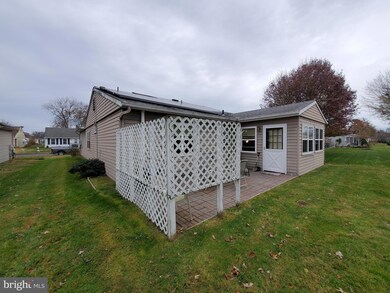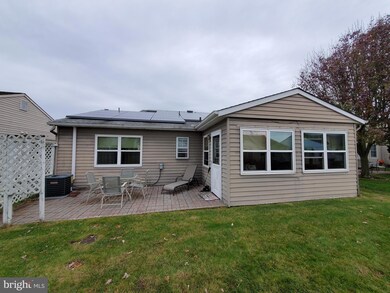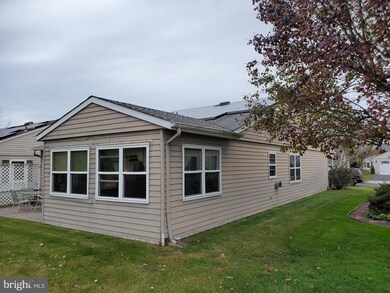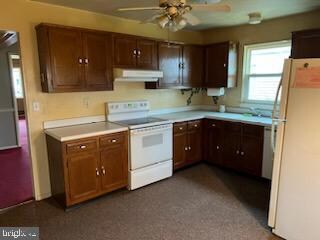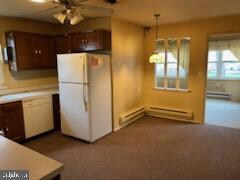
12 Yorkshire Way Southampton, NJ 08088
Leisuretowne NeighborhoodHighlights
- Senior Living
- Rambler Architecture
- Community Pool
- Clubhouse
- Attic
- Tennis Courts
About This Home
As of August 2023Largest Haverford Model with Sunroom addition, 2BR & 2BA. Great Street Location. Large Eat-In Kitchen, White Appliances. Heated Florida Room With Large Storage area. Large Attic Storage with Pull Down Stairs. Formal Dining Room. Beautiful Open Floor Plan. Home is in FHA Condition but updating is needed. Home is being sold AS-IS with buyer responsible for any/all repairs called for by municipality or their mortgage company. Home has Solar Energy with 13 Yrs left on on a 20 Yr contract but is also available for buyout from Tesla. Lease is based on a 14.50 per kwH which is $4.50 per kwH less than Atlantic Electric.....BIG SAVINGS
Home Details
Home Type
- Single Family
Est. Annual Taxes
- $3,711
Year Built
- Built in 1975
Lot Details
- 5,497 Sq Ft Lot
- Lot Dimensions are 50.00 x 110.00
- Sprinkler System
- Property is zoned RDPL
HOA Fees
- $88 Monthly HOA Fees
Parking
- 1 Car Attached Garage
- Front Facing Garage
- Driveway
Home Design
- Rambler Architecture
- Slab Foundation
- Aluminum Siding
Interior Spaces
- 1,560 Sq Ft Home
- Property has 1 Level
- Ceiling Fan
- Living Room
- Dining Room
- Laundry on main level
- Attic
Kitchen
- Eat-In Kitchen
- <<selfCleaningOvenToken>>
- Dishwasher
Flooring
- Wall to Wall Carpet
- Tile or Brick
Bedrooms and Bathrooms
- 2 Main Level Bedrooms
- En-Suite Primary Bedroom
- 2 Full Bathrooms
Outdoor Features
- Exterior Lighting
Utilities
- Central Air
- Electric Baseboard Heater
- Electric Water Heater
Listing and Financial Details
- Tax Lot 00013
- Assessor Parcel Number 33-02702 40-00013
Community Details
Overview
- Senior Living
- Association fees include pool(s), common area maintenance, trash, bus service, alarm system
- Senior Community | Residents must be 55 or older
- Leisuretowne Association, Phone Number (609) 859-8001
- Leisuretowne Subdivision, Haverford Floorplan
Amenities
- Clubhouse
Recreation
- Tennis Courts
- Community Pool
Ownership History
Purchase Details
Home Financials for this Owner
Home Financials are based on the most recent Mortgage that was taken out on this home.Purchase Details
Home Financials for this Owner
Home Financials are based on the most recent Mortgage that was taken out on this home.Purchase Details
Home Financials for this Owner
Home Financials are based on the most recent Mortgage that was taken out on this home.Purchase Details
Similar Homes in Southampton, NJ
Home Values in the Area
Average Home Value in this Area
Purchase History
| Date | Type | Sale Price | Title Company |
|---|---|---|---|
| Deed | $399,900 | Surety Title | |
| Executors Deed | $218,000 | Surety Title | |
| Bargain Sale Deed | $127,500 | -- | |
| Deed | $78,000 | -- |
Mortgage History
| Date | Status | Loan Amount | Loan Type |
|---|---|---|---|
| Previous Owner | $174,400 | New Conventional | |
| Previous Owner | $20,000 | Unknown | |
| Previous Owner | $122,000 | Stand Alone Refi Refinance Of Original Loan | |
| Previous Owner | $25,000 | Stand Alone Second | |
| Previous Owner | $121,000 | No Value Available | |
| Previous Owner | $5,000 | Unknown |
Property History
| Date | Event | Price | Change | Sq Ft Price |
|---|---|---|---|---|
| 07/15/2025 07/15/25 | For Sale | $409,905 | +2.5% | $263 / Sq Ft |
| 08/25/2023 08/25/23 | Sold | $399,900 | 0.0% | $256 / Sq Ft |
| 08/02/2023 08/02/23 | Pending | -- | -- | -- |
| 07/17/2023 07/17/23 | For Sale | $399,900 | +83.4% | $256 / Sq Ft |
| 04/17/2023 04/17/23 | Sold | $218,000 | -7.0% | $140 / Sq Ft |
| 03/22/2023 03/22/23 | Pending | -- | -- | -- |
| 03/06/2023 03/06/23 | Price Changed | $234,500 | -0.2% | $150 / Sq Ft |
| 01/26/2023 01/26/23 | Price Changed | $234,900 | -2.1% | $151 / Sq Ft |
| 01/26/2023 01/26/23 | Price Changed | $239,900 | -2.0% | $154 / Sq Ft |
| 12/13/2022 12/13/22 | Price Changed | $244,900 | -2.0% | $157 / Sq Ft |
| 12/01/2022 12/01/22 | For Sale | $249,900 | -- | $160 / Sq Ft |
Tax History Compared to Growth
Tax History
| Year | Tax Paid | Tax Assessment Tax Assessment Total Assessment is a certain percentage of the fair market value that is determined by local assessors to be the total taxable value of land and additions on the property. | Land | Improvement |
|---|---|---|---|---|
| 2024 | $3,847 | $135,800 | $41,900 | $93,900 |
| 2023 | $3,847 | $121,100 | $41,900 | $79,200 |
| 2022 | $3,712 | $121,100 | $41,900 | $79,200 |
| 2021 | $3,125 | $121,100 | $41,900 | $79,200 |
| 2020 | $3,551 | $121,100 | $41,900 | $79,200 |
| 2019 | $3,474 | $121,100 | $41,900 | $79,200 |
| 2018 | $3,393 | $121,100 | $41,900 | $79,200 |
| 2017 | $3,155 | $121,100 | $41,900 | $79,200 |
| 2016 | $3,083 | $121,100 | $41,900 | $79,200 |
| 2015 | $2,977 | $121,100 | $41,900 | $79,200 |
| 2014 | $2,863 | $121,100 | $41,900 | $79,200 |
Agents Affiliated with this Home
-
Lana Stevens

Seller's Agent in 2025
Lana Stevens
Alloway Associates Inc
(609) 238-7416
36 in this area
37 Total Sales
-
Danielle Martin

Seller's Agent in 2023
Danielle Martin
BHHS Fox & Roach
(609) 217-7659
4 in this area
47 Total Sales
-
Kevin Wallace

Seller's Agent in 2023
Kevin Wallace
MLS Direct
(609) 820-8947
2 in this area
82 Total Sales
Map
Source: Bright MLS
MLS Number: NJBL2037972
APN: 33-02702-40-00013
- 63 Marlborough Dr
- 115 Dorchester Dr
- 23 Marlborough Dr
- 17 Marlborough Dr
- 53 Finchley Ct
- 29 Sheffield Place
- 57 Finchley Ct
- 68 Finchley Ct
- 34 Chatham Place
- 53 Westminster Dr S
- 6 Finchley Ct
- 38 Narberth Place
- 71 Chatham Place
- 113 Huntington Dr
- 16 Thornbury Place
- 10 Dunstable Rd
- 193 Huntington Dr
- 29 Dutchess Ct
- 213 Huntington Dr
- 233 Huntington Dr

