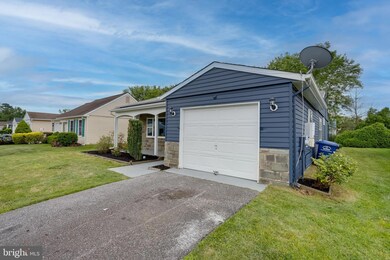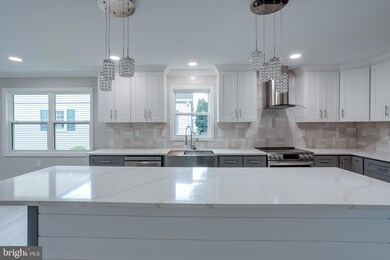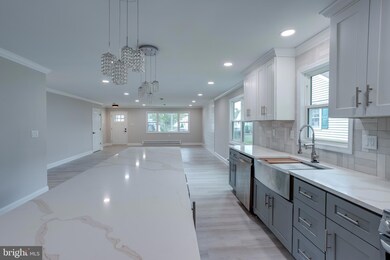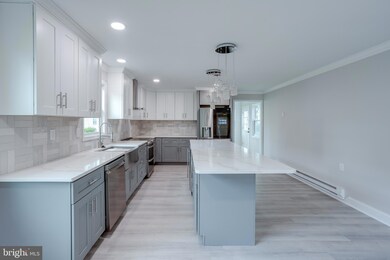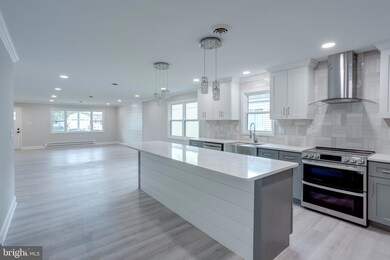
12 Yorkshire Way Southampton, NJ 08088
Leisuretowne NeighborhoodHighlights
- Senior Living
- Community Pool
- 1 Car Direct Access Garage
- Clubhouse
- Tennis Courts
- Central Air
About This Home
As of August 2023Haverford Model with a bonus sunroom...the largest model in LeisureTown!! This home screams LUXURY in every detail...NEW NEW NEW...2bd 2ba, new open floor plan and a glorious sunroom with new designer brick flooring just off the back of the property. The kitchen is stunning from the new stainless steel LG appliances, new cabinets and oversized Island including a wine fridge and sleek built-in microwave. Both bathrooms are brand new including ultra high end finishes elevating this home with class and style. New recessed lighting throughout, roof is approx 6 years old with Solar Panels (Tesla) , all new electric baseboard heat, new recessed lighting throughout, brand new LG washer and dryer and luxury vinyl plank flooring.
Last Agent to Sell the Property
BHHS Fox & Roach-Mt Laurel License #1971106 Listed on: 07/17/2023

Home Details
Home Type
- Single Family
Est. Annual Taxes
- $3,711
Year Built
- Built in 1975 | Remodeled in 2023
Lot Details
- 5,497 Sq Ft Lot
- Lot Dimensions are 50.00 x 110.00
- Sprinkler System
- Property is in excellent condition
- Property is zoned RDPL
HOA Fees
- $88 Monthly HOA Fees
Parking
- 1 Car Direct Access Garage
- Driveway
Home Design
- Slab Foundation
Interior Spaces
- 1,560 Sq Ft Home
- Property has 1 Level
- Laundry in unit
Bedrooms and Bathrooms
- 2 Main Level Bedrooms
- 2 Full Bathrooms
Schools
- Seneca High School
Utilities
- Central Air
- Cooling System Utilizes Natural Gas
- Electric Baseboard Heater
- Natural Gas Water Heater
- No Septic System
Listing and Financial Details
- Tax Lot 00013
- Assessor Parcel Number 33-02702 40-00013
Community Details
Overview
- Senior Living
- Association fees include alarm system, bus service, common area maintenance, pool(s), trash
- Senior Community | Residents must be 55 or older
- Leisuretowne Association
- Leisuretowne Subdivision
Amenities
- Clubhouse
Recreation
- Tennis Courts
- Community Pool
Ownership History
Purchase Details
Home Financials for this Owner
Home Financials are based on the most recent Mortgage that was taken out on this home.Purchase Details
Home Financials for this Owner
Home Financials are based on the most recent Mortgage that was taken out on this home.Purchase Details
Home Financials for this Owner
Home Financials are based on the most recent Mortgage that was taken out on this home.Purchase Details
Similar Homes in Southampton, NJ
Home Values in the Area
Average Home Value in this Area
Purchase History
| Date | Type | Sale Price | Title Company |
|---|---|---|---|
| Deed | $399,900 | Surety Title | |
| Executors Deed | $218,000 | Surety Title | |
| Bargain Sale Deed | $127,500 | -- | |
| Deed | $78,000 | -- |
Mortgage History
| Date | Status | Loan Amount | Loan Type |
|---|---|---|---|
| Previous Owner | $174,400 | New Conventional | |
| Previous Owner | $20,000 | Unknown | |
| Previous Owner | $122,000 | Stand Alone Refi Refinance Of Original Loan | |
| Previous Owner | $25,000 | Stand Alone Second | |
| Previous Owner | $121,000 | No Value Available | |
| Previous Owner | $5,000 | Unknown |
Property History
| Date | Event | Price | Change | Sq Ft Price |
|---|---|---|---|---|
| 07/15/2025 07/15/25 | For Sale | $409,905 | +2.5% | $263 / Sq Ft |
| 08/25/2023 08/25/23 | Sold | $399,900 | 0.0% | $256 / Sq Ft |
| 08/02/2023 08/02/23 | Pending | -- | -- | -- |
| 07/17/2023 07/17/23 | For Sale | $399,900 | +83.4% | $256 / Sq Ft |
| 04/17/2023 04/17/23 | Sold | $218,000 | -7.0% | $140 / Sq Ft |
| 03/22/2023 03/22/23 | Pending | -- | -- | -- |
| 03/06/2023 03/06/23 | Price Changed | $234,500 | -0.2% | $150 / Sq Ft |
| 01/26/2023 01/26/23 | Price Changed | $234,900 | -2.1% | $151 / Sq Ft |
| 01/26/2023 01/26/23 | Price Changed | $239,900 | -2.0% | $154 / Sq Ft |
| 12/13/2022 12/13/22 | Price Changed | $244,900 | -2.0% | $157 / Sq Ft |
| 12/01/2022 12/01/22 | For Sale | $249,900 | -- | $160 / Sq Ft |
Tax History Compared to Growth
Tax History
| Year | Tax Paid | Tax Assessment Tax Assessment Total Assessment is a certain percentage of the fair market value that is determined by local assessors to be the total taxable value of land and additions on the property. | Land | Improvement |
|---|---|---|---|---|
| 2024 | $3,847 | $135,800 | $41,900 | $93,900 |
| 2023 | $3,847 | $121,100 | $41,900 | $79,200 |
| 2022 | $3,712 | $121,100 | $41,900 | $79,200 |
| 2021 | $3,125 | $121,100 | $41,900 | $79,200 |
| 2020 | $3,551 | $121,100 | $41,900 | $79,200 |
| 2019 | $3,474 | $121,100 | $41,900 | $79,200 |
| 2018 | $3,393 | $121,100 | $41,900 | $79,200 |
| 2017 | $3,155 | $121,100 | $41,900 | $79,200 |
| 2016 | $3,083 | $121,100 | $41,900 | $79,200 |
| 2015 | $2,977 | $121,100 | $41,900 | $79,200 |
| 2014 | $2,863 | $121,100 | $41,900 | $79,200 |
Agents Affiliated with this Home
-
Lana Stevens

Seller's Agent in 2025
Lana Stevens
Alloway Associates Inc
(609) 238-7416
36 in this area
37 Total Sales
-
Danielle Martin

Seller's Agent in 2023
Danielle Martin
BHHS Fox & Roach
(609) 217-7659
4 in this area
47 Total Sales
-
Kevin Wallace

Seller's Agent in 2023
Kevin Wallace
MLS Direct
(609) 820-8947
2 in this area
82 Total Sales
Map
Source: Bright MLS
MLS Number: NJBL2049952
APN: 33-02702-40-00013
- 63 Marlborough Dr
- 115 Dorchester Dr
- 23 Marlborough Dr
- 17 Marlborough Dr
- 53 Finchley Ct
- 29 Sheffield Place
- 57 Finchley Ct
- 68 Finchley Ct
- 34 Chatham Place
- 53 Westminster Dr S
- 6 Finchley Ct
- 38 Narberth Place
- 71 Chatham Place
- 113 Huntington Dr
- 16 Thornbury Place
- 10 Dunstable Rd
- 193 Huntington Dr
- 213 Huntington Dr
- 233 Huntington Dr
- 67 Mayfair Rd


