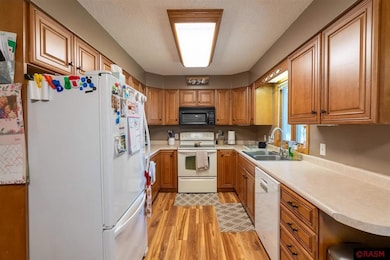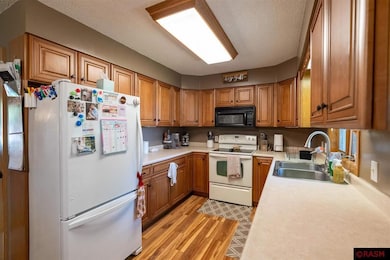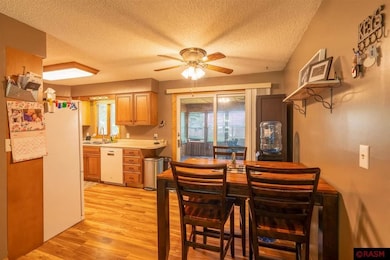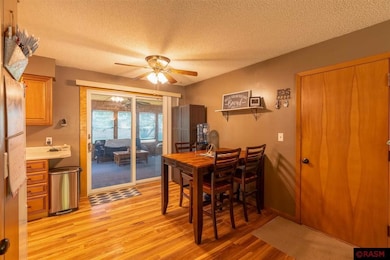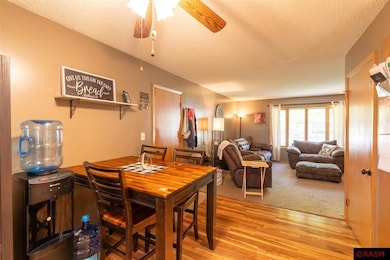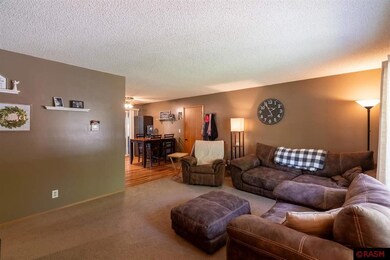
Estimated payment $1,412/month
Highlights
- RV Access or Parking
- 2 Car Attached Garage
- Double Pane Windows
- Deck
- Eat-In Kitchen
- Bathroom on Main Level
About This Home
Tastefully updated throughout, this charming 3 bedroom, 1 bath rambler features a fantastic 3-season porch facing the backyard and field beyond; a perfect retreat at home! The main floor offers the living & dining space, updated kitchen, 3 bedrooms, and full bath w/convenient laundry. The basement has been newly remodeled to allow for a future bedroom (needs egress), a large rec room with shiplap detailing and a dry bar area- all perfect for entertaining! Additional storage space in the basement, plus an updated furnace (2017), new a/c (2024), metal siding, & composite decking are additional highlights. The double garage is nicely-sized and the driveway has enough room for RV parking!
Home Details
Home Type
- Single Family
Est. Annual Taxes
- $2,504
Year Built
- Built in 1967
Lot Details
- 0.26 Acre Lot
- Lot Dimensions are 75x150
- Few Trees
Home Design
- Frame Construction
- Asphalt Shingled Roof
- Metal Siding
Interior Spaces
- 1-Story Property
- Ceiling Fan
- Double Pane Windows
- Combination Kitchen and Dining Room
Kitchen
- Eat-In Kitchen
- Range
- Dishwasher
Bedrooms and Bathrooms
- 3 Bedrooms
- Bathroom on Main Level
- 1 Full Bathroom
Laundry
- Dryer
- Washer
Basement
- Basement Fills Entire Space Under The House
- Sump Pump
- Block Basement Construction
Parking
- 2 Car Attached Garage
- Garage Door Opener
- Driveway
- RV Access or Parking
Outdoor Features
- Deck
Utilities
- Forced Air Heating and Cooling System
- Electric Water Heater
- Water Softener Leased
Listing and Financial Details
- Assessor Parcel Number 303460420 & 303480110
Map
Home Values in the Area
Average Home Value in this Area
Property History
| Date | Event | Price | Change | Sq Ft Price |
|---|---|---|---|---|
| 05/24/2025 05/24/25 | For Sale | $214,900 | 0.0% | $108 / Sq Ft |
| 05/20/2025 05/20/25 | Off Market | $214,900 | -- | -- |
Similar Homes in Wells, MN
Source: REALTOR® Association of Southern Minnesota
MLS Number: 7037501
- 120 120 Se 10th St
- 96 96 Sw 7th St
- 555 4th Ave SE
- L4 B1 S Industrial Park
- L1 B3 S Industrial Park
- 390 W Franklin St
- 59 2nd Ave NW
- 840 4th St SW
- 200 Half Moon Rd
- 268 N Broadway
- 803 Circle Dr
- L1 B1 Business Park Addition
- L2 B2 Business Park Addition
- 55173 210th St
- 25975 630th Ave
- 64562 270th St
- 22376 510th Ave
- 22376 510th Ave
- 55128 250th St
- 301 Park St

