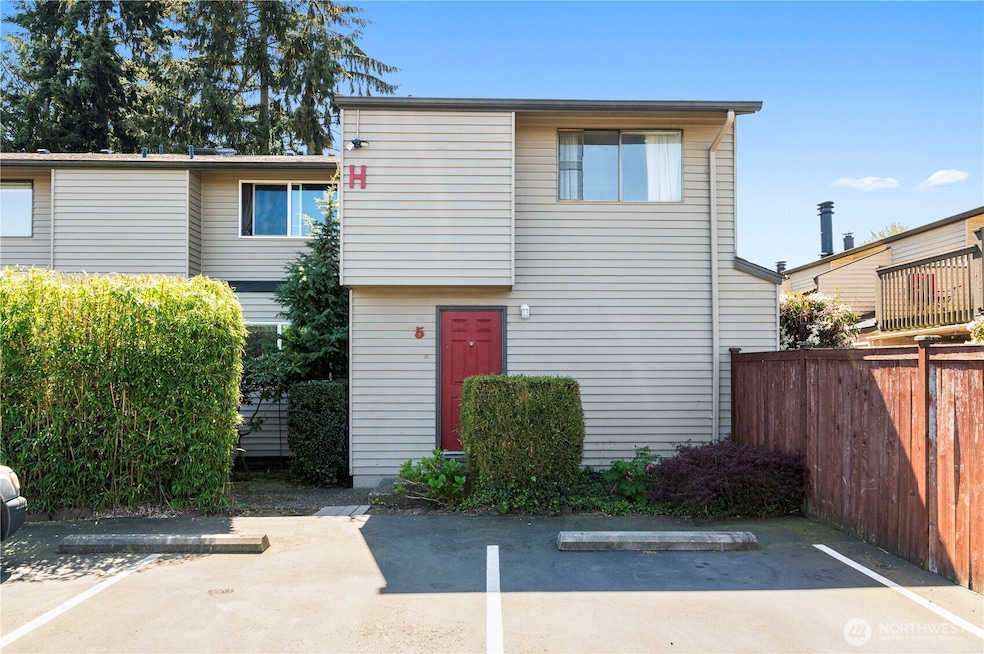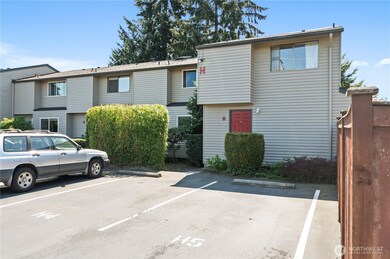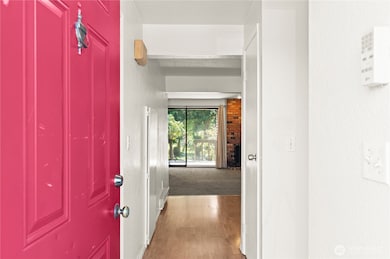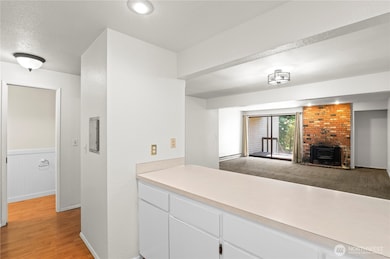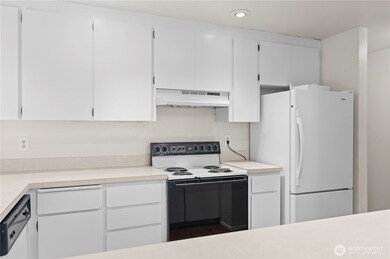
$319,950
- 2 Beds
- 1.5 Baths
- 1,140 Sq Ft
- 8823 Holly Dr
- Unit G205
- Everett, WA
Move-in ready & beautifully updated 2-bed, 1.5-bath condo in a prime location. Modern kitchen features new cabinets, quartz countertops & SS appliances. Main level includes new vinyl flooring, a half bath, & ample storage with a pantry, hall closet, space under the stairs. Enjoy a cozy living room with a fireplace accented by a wood slat surround & a sliding glass door that opens to a back deck
Elsie Chaudoin KW Mountains to Sound Realty
