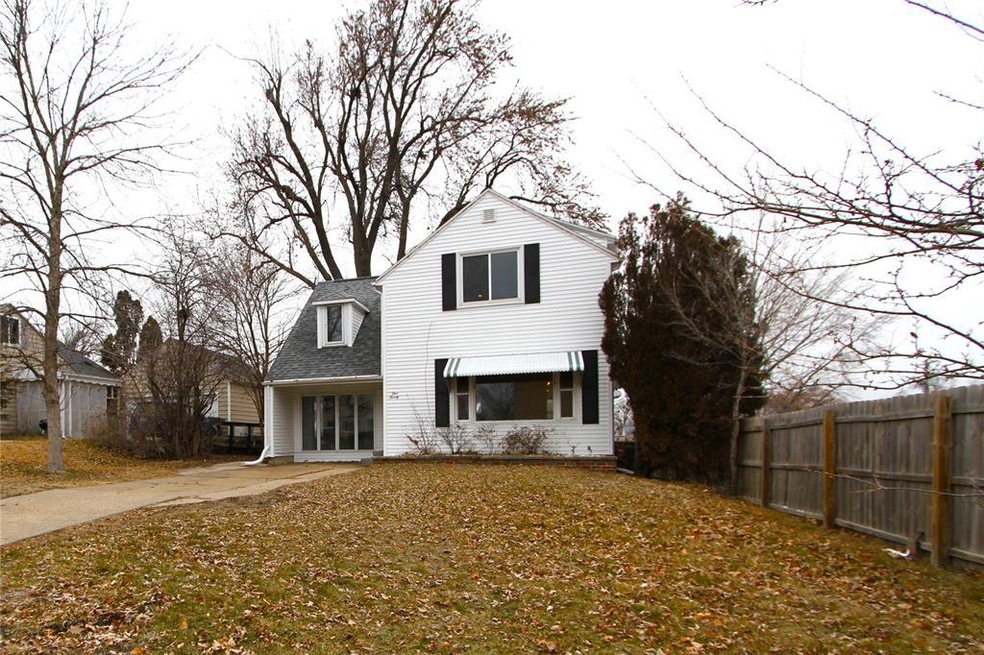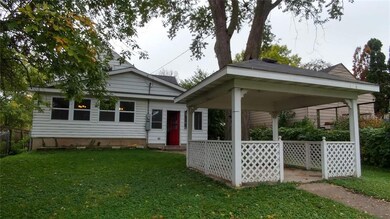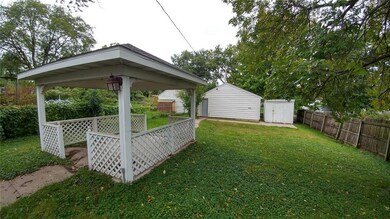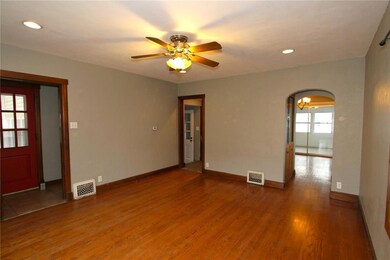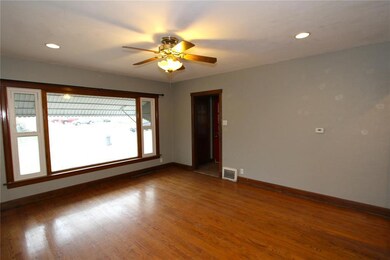
120 37th St NE Cedar Rapids, IA 52402
Kenwood Park NeighborhoodHighlights
- Formal Dining Room
- Forced Air Cooling System
- Fenced
- 2 Car Detached Garage
- Patio
- Storage Shed
About This Home
As of March 2024Look closely! Some homes look good at first glance, but the longer and closer you look, the less desirable they become. When you take a look at 120 37th St NE, I believe you will find the opposite to be true. Certainly not bad at first glance! Plenty of space, at over 1500 square feet. Four bedrooms, and considering the era it was built, the bedrooms are larger than many comparable older homes. Lots of character, and the original hardwood floor, which is still in good shape. An updated kitchen with granite countertops. And extra deep back yard, with a fun gazebo and a roomy two car garage with alley access. But when you check "under the hood" it actually gets better. Roof and siding on both garage an home are only three years old. Water heater, furnace, and air, are five years old. Basement is dry. Come check this one out, look "under the hood", and see if you agree with me!
Home Details
Home Type
- Single Family
Est. Annual Taxes
- $3,542
Year Built
- 1939
Lot Details
- 7,144 Sq Ft Lot
- Lot Dimensions are 40 x 176
- Fenced
Home Design
- Frame Construction
- Vinyl Construction Material
Interior Spaces
- 1,768 Sq Ft Home
- 2-Story Property
- Formal Dining Room
- Basement Fills Entire Space Under The House
Kitchen
- Range<<rangeHoodToken>>
- <<microwave>>
- Dishwasher
- Disposal
Bedrooms and Bathrooms
- Primary bedroom located on second floor
Laundry
- Dryer
- Washer
Parking
- 2 Car Detached Garage
- Garage Door Opener
Outdoor Features
- Patio
- Storage Shed
Utilities
- Forced Air Cooling System
- Heating System Uses Gas
- Gas Water Heater
Ownership History
Purchase Details
Home Financials for this Owner
Home Financials are based on the most recent Mortgage that was taken out on this home.Purchase Details
Home Financials for this Owner
Home Financials are based on the most recent Mortgage that was taken out on this home.Purchase Details
Home Financials for this Owner
Home Financials are based on the most recent Mortgage that was taken out on this home.Purchase Details
Home Financials for this Owner
Home Financials are based on the most recent Mortgage that was taken out on this home.Purchase Details
Home Financials for this Owner
Home Financials are based on the most recent Mortgage that was taken out on this home.Similar Homes in the area
Home Values in the Area
Average Home Value in this Area
Purchase History
| Date | Type | Sale Price | Title Company |
|---|---|---|---|
| Warranty Deed | $185,500 | None Listed On Document | |
| Warranty Deed | -- | None Available | |
| Special Warranty Deed | -- | None Available | |
| Warranty Deed | $103,000 | None Available | |
| Warranty Deed | $111,500 | -- |
Mortgage History
| Date | Status | Loan Amount | Loan Type |
|---|---|---|---|
| Open | $179,935 | New Conventional | |
| Previous Owner | $70,080 | Future Advance Clause Open End Mortgage | |
| Previous Owner | $101,134 | FHA | |
| Previous Owner | $89,600 | No Value Available | |
| Closed | $16,800 | No Value Available |
Property History
| Date | Event | Price | Change | Sq Ft Price |
|---|---|---|---|---|
| 03/08/2024 03/08/24 | Sold | $185,500 | -2.3% | $105 / Sq Ft |
| 02/06/2024 02/06/24 | Pending | -- | -- | -- |
| 01/03/2024 01/03/24 | For Sale | $189,900 | +116.8% | $107 / Sq Ft |
| 07/16/2018 07/16/18 | Sold | $87,600 | 0.0% | $63 / Sq Ft |
| 05/31/2018 05/31/18 | Pending | -- | -- | -- |
| 05/16/2018 05/16/18 | For Sale | $87,600 | -15.0% | $63 / Sq Ft |
| 08/13/2012 08/13/12 | Sold | $103,000 | -6.3% | $74 / Sq Ft |
| 06/20/2012 06/20/12 | Pending | -- | -- | -- |
| 04/30/2012 04/30/12 | For Sale | $109,950 | -- | $79 / Sq Ft |
Tax History Compared to Growth
Tax History
| Year | Tax Paid | Tax Assessment Tax Assessment Total Assessment is a certain percentage of the fair market value that is determined by local assessors to be the total taxable value of land and additions on the property. | Land | Improvement |
|---|---|---|---|---|
| 2023 | $3,542 | $183,700 | $24,600 | $159,100 |
| 2022 | $3,412 | $167,900 | $22,400 | $145,500 |
| 2021 | $3,168 | $164,700 | $19,200 | $145,500 |
| 2020 | $3,168 | $143,600 | $19,200 | $124,400 |
| 2019 | $2,860 | $132,700 | $18,200 | $114,500 |
| 2018 | $2,782 | $132,700 | $18,200 | $114,500 |
| 2017 | $3,008 | $138,100 | $16,000 | $122,100 |
| 2016 | $2,798 | $131,600 | $16,000 | $115,600 |
| 2015 | $2,596 | $122,029 | $21,368 | $100,661 |
| 2014 | $2,596 | $125,173 | $21,368 | $103,805 |
| 2013 | $2,606 | $125,173 | $21,368 | $103,805 |
Agents Affiliated with this Home
-
Randy Richter

Seller's Agent in 2024
Randy Richter
Ruhl & Ruhl
(319) 310-1430
5 in this area
113 Total Sales
-
Cathy Hill

Buyer's Agent in 2024
Cathy Hill
SKOGMAN REALTY
(319) 350-8521
1 in this area
199 Total Sales
-
J
Seller's Agent in 2018
Jeff Johnson
Ruhl & Ruhl
-
J
Seller's Agent in 2012
Judi Mccoy
IOWA REALTY CORRIDOR
-
Kelly Bemus

Buyer's Agent in 2012
Kelly Bemus
SKOGMAN REALTY
(319) 360-0707
4 in this area
122 Total Sales
Map
Source: Cedar Rapids Area Association of REALTORS®
MLS Number: 2400032
APN: 14112-52031-00000
- 3825 Hart Ct NE
- 331 36th St NE
- 3514 Elm Ave SE
- 431 37th St NE
- 609 37th St NE
- 215 40th Street Dr SE Unit 301
- 215 40th Street Dr SE Unit 304
- 219 40th Street Dr SE Unit 205
- 638 36th St NE
- 609 34th St NE
- 120 32nd St NE
- 143 40th St NE
- 703 34th St NE
- 3107 E Ave NE
- 3033 E Ave NE
- 4021 Charter Oak Ln SE
- 0 C Ave NE
- 362 30th Street Dr SE
- 361 30th Street Dr SE
- 744 30th St NE
