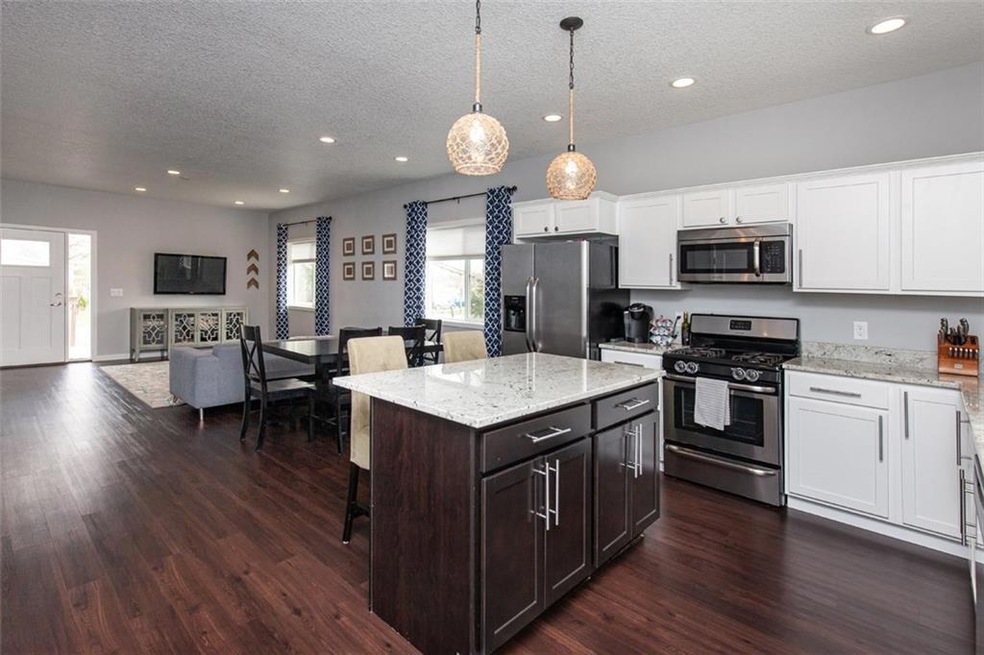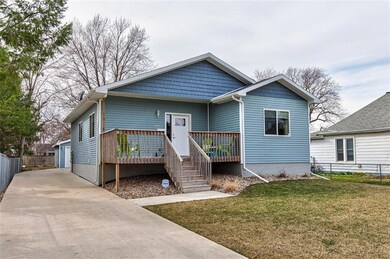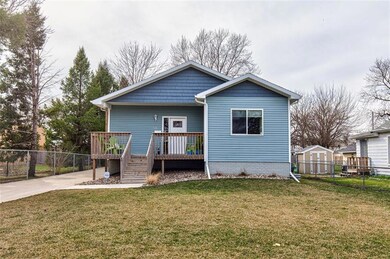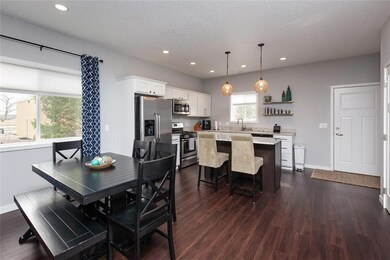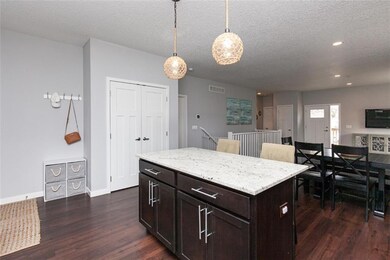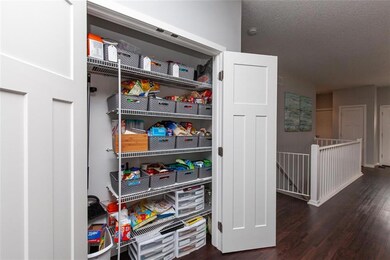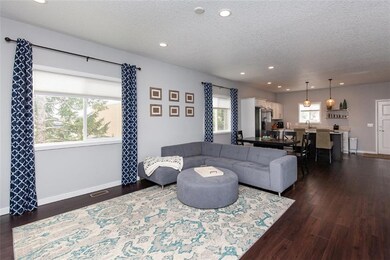
120 9th St West Des Moines, IA 50265
Highlights
- Ranch Style House
- No HOA
- Family Room Downstairs
- Valley High School Rated A
- Forced Air Heating and Cooling System
- 3-minute walk to Wilson Park
About This Home
As of June 2020This is the one!! Newer home in the heart of historic Valley Junction. Check out the modern finishes in this open concept ranch plan with 3 beds, 3 baths and almost 2,000 sq ft finished. The spacious kitchen features granite countertops, SS appliances, a center island and pantry. The kitchen is open to the dining area and family room for easy entertaining. The master bedroom has its own private bath and huge walk-in closet. There is an additional bedroom and full bathroom on the main level. The lower level offers an additional large family room, 3rd bedroom, and 3/4 bath. Step outside to the two car detached garage and private backyard. This home is just blocks from
Holiday Park and all of the Valley Junction shops and restaurants.
Home Details
Home Type
- Single Family
Est. Annual Taxes
- $3,810
Year Built
- Built in 2015
Lot Details
- 9,175 Sq Ft Lot
- Lot Dimensions are 50x184
- Property is zoned SF-VJ
Home Design
- Ranch Style House
- Asphalt Shingled Roof
- Vinyl Siding
Interior Spaces
- 1,246 Sq Ft Home
- Drapes & Rods
- Family Room Downstairs
- Dining Area
- Finished Basement
Kitchen
- Stove
- Microwave
- Dishwasher
Bedrooms and Bathrooms
- 3 Bedrooms | 2 Main Level Bedrooms
Laundry
- Dryer
- Washer
Parking
- 2 Car Detached Garage
- Driveway
Utilities
- Forced Air Heating and Cooling System
Community Details
- No Home Owners Association
- Built by Rowland Construction
Listing and Financial Details
- Assessor Parcel Number 32004491000000
Ownership History
Purchase Details
Home Financials for this Owner
Home Financials are based on the most recent Mortgage that was taken out on this home.Purchase Details
Home Financials for this Owner
Home Financials are based on the most recent Mortgage that was taken out on this home.Purchase Details
Home Financials for this Owner
Home Financials are based on the most recent Mortgage that was taken out on this home.Purchase Details
Purchase Details
Purchase Details
Purchase Details
Home Financials for this Owner
Home Financials are based on the most recent Mortgage that was taken out on this home.Purchase Details
Home Financials for this Owner
Home Financials are based on the most recent Mortgage that was taken out on this home.Purchase Details
Similar Homes in the area
Home Values in the Area
Average Home Value in this Area
Purchase History
| Date | Type | Sale Price | Title Company |
|---|---|---|---|
| Warranty Deed | $228,000 | Chicago Title | |
| Warranty Deed | $184,000 | Attorney | |
| Warranty Deed | $20,000 | None Available | |
| Quit Claim Deed | $5,500 | None Available | |
| Quit Claim Deed | -- | None Available | |
| Public Action Common In Florida Clerks Tax Deed Or Tax Deeds Or Property Sold For Taxes | -- | None Available | |
| Interfamily Deed Transfer | -- | None Available | |
| Warranty Deed | $88,500 | None Available | |
| Warranty Deed | $66,000 | -- | |
| Legal Action Court Order | $5,000 | -- | |
| Legal Action Court Order | $5,000 | -- |
Mortgage History
| Date | Status | Loan Amount | Loan Type |
|---|---|---|---|
| Open | $216,600 | New Conventional | |
| Previous Owner | $180,667 | FHA | |
| Previous Owner | $25,100 | Stand Alone Second | |
| Previous Owner | $63,900 | Purchase Money Mortgage | |
| Previous Owner | $59,600 | Purchase Money Mortgage |
Property History
| Date | Event | Price | Change | Sq Ft Price |
|---|---|---|---|---|
| 06/11/2020 06/11/20 | Sold | $228,000 | -5.0% | $183 / Sq Ft |
| 05/12/2020 05/12/20 | Pending | -- | -- | -- |
| 03/27/2020 03/27/20 | For Sale | $239,900 | +30.4% | $193 / Sq Ft |
| 08/03/2015 08/03/15 | Sold | $184,000 | +22.7% | $148 / Sq Ft |
| 08/03/2015 08/03/15 | Pending | -- | -- | -- |
| 03/12/2015 03/12/15 | For Sale | $150,000 | +650.0% | $120 / Sq Ft |
| 03/07/2014 03/07/14 | Sold | $20,000 | 0.0% | $27 / Sq Ft |
| 02/05/2014 02/05/14 | Pending | -- | -- | -- |
| 12/11/2013 12/11/13 | For Sale | $20,000 | -- | $27 / Sq Ft |
Tax History Compared to Growth
Tax History
| Year | Tax Paid | Tax Assessment Tax Assessment Total Assessment is a certain percentage of the fair market value that is determined by local assessors to be the total taxable value of land and additions on the property. | Land | Improvement |
|---|---|---|---|---|
| 2024 | $4,574 | $299,100 | $44,600 | $254,500 |
| 2023 | $4,230 | $299,100 | $44,600 | $254,500 |
| 2022 | $4,178 | $227,900 | $35,800 | $192,100 |
| 2021 | $3,960 | $227,900 | $35,800 | $192,100 |
| 2020 | $3,898 | $206,100 | $32,300 | $173,800 |
| 2019 | $3,636 | $206,100 | $32,300 | $173,800 |
| 2018 | $3,640 | $186,000 | $28,600 | $157,400 |
| 2017 | $3,512 | $186,000 | $28,600 | $157,400 |
| 2016 | $442 | $174,700 | $26,800 | $147,900 |
| 2015 | $442 | $21,400 | $21,400 | $0 |
| 2014 | $400 | $19,100 | $19,100 | $0 |
Agents Affiliated with this Home
-

Seller's Agent in 2020
Lacey Paine
Realty ONE Group Impact
(515) 210-2991
10 in this area
34 Total Sales
-

Buyer's Agent in 2020
Deanna Lane
BHHS First Realty Westown
(515) 491-3631
36 in this area
119 Total Sales
-

Seller's Agent in 2015
Cy Phillips
Space Simply
(515) 423-0899
107 in this area
597 Total Sales
-

Seller's Agent in 2014
Steven Camerona
Iowa Realty Beaverdale
(515) 277-6211
13 in this area
212 Total Sales
-

Buyer's Agent in 2014
Mike clark
RE/MAX
(515) 577-4850
11 in this area
50 Total Sales
Map
Source: Des Moines Area Association of REALTORS®
MLS Number: 602006
APN: 320-04491000000
